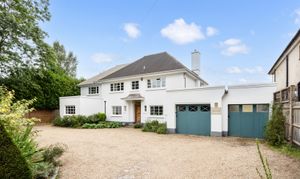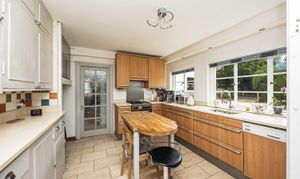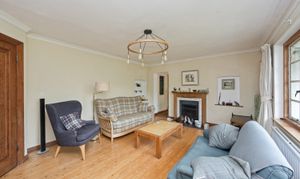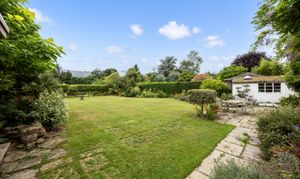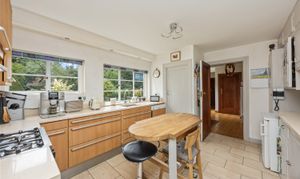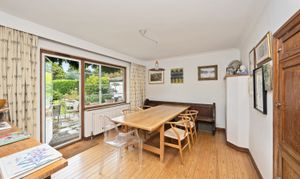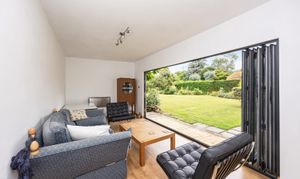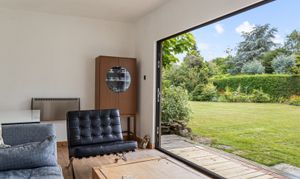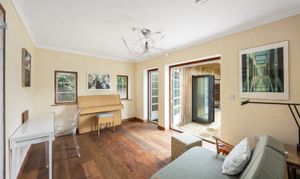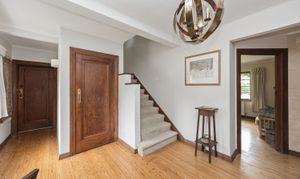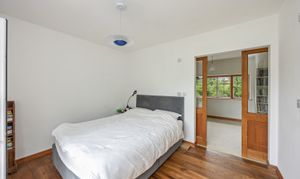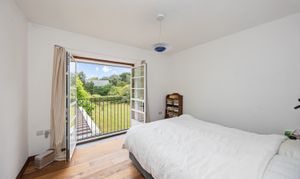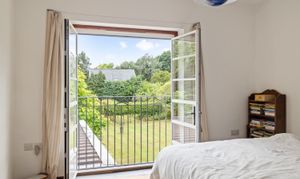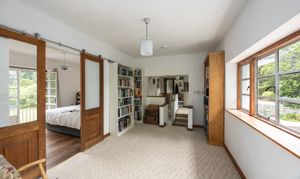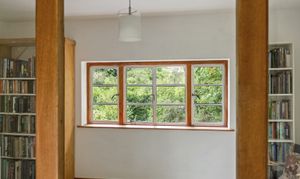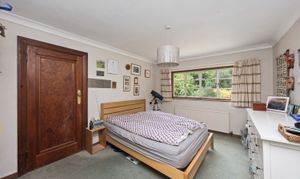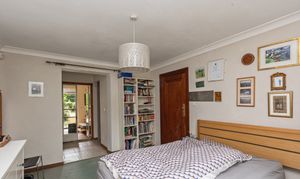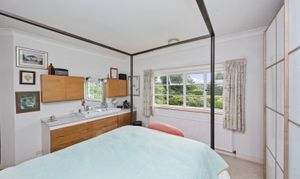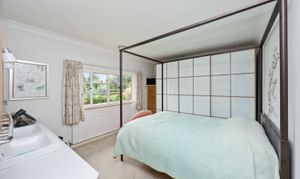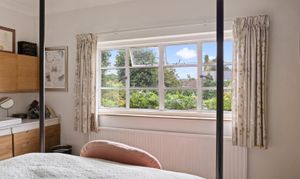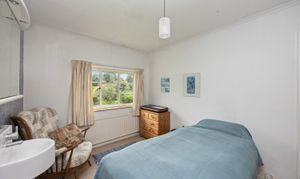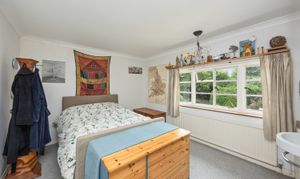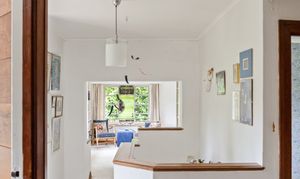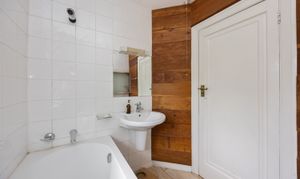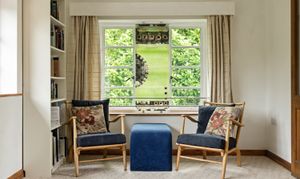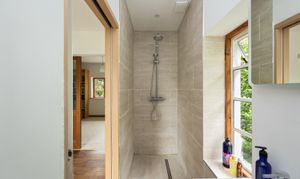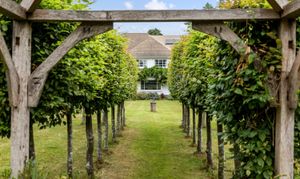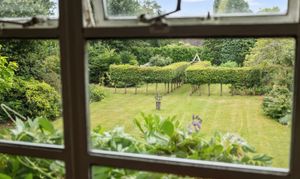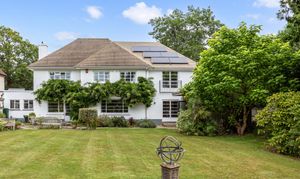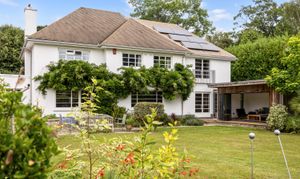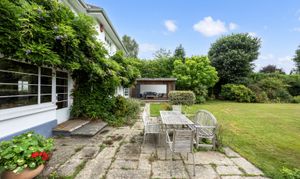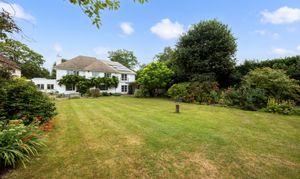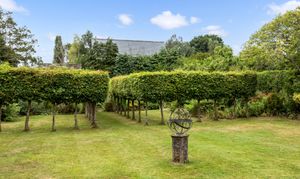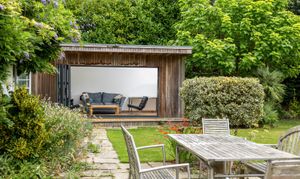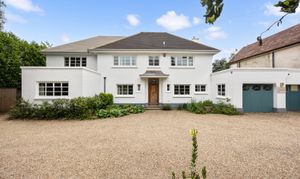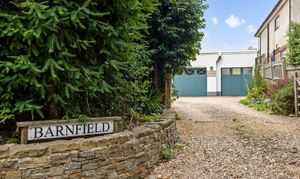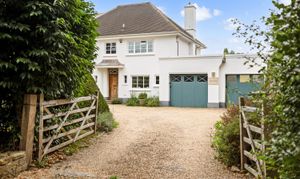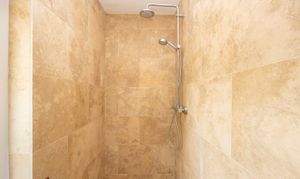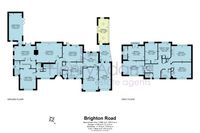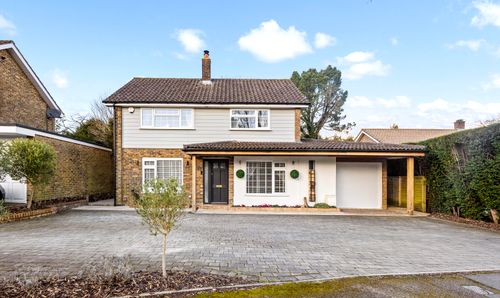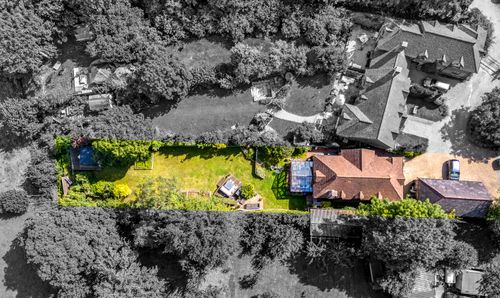Book a Viewing
To book a viewing for this property, please call Henry Adams - Horsham, on 01403 253271.
To book a viewing for this property, please call Henry Adams - Horsham, on 01403 253271.
6 Bedroom Detached House, Brighton Road, Horsham, RH13
Brighton Road, Horsham, RH13
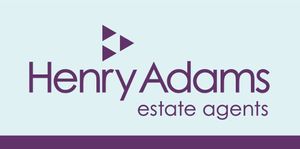
Henry Adams - Horsham
Henry Adams HRR Ltd, 50 Carfax, Horsham
Description
A magnificent detached family home which is located in a prime residential area boasting a wealth of impressive features throughout. The property is approached by a spacious driveway leading up to two adjoining garages and provides parking for several vehicles, at the end of the drive there are double gates that give access to a further area of hardstanding to the side of the property
Upon entering, the property exudes charm and elegance presented to a good standard, showcasing an array of character features that seamlessly blend with contemporary conveniences. The accommodation comprises four reception rooms, providing ample space for family living as well as entertaining guests. Furthermore, the property boasts six generously proportioned double bedrooms, four modern bathrooms, and a spacious library area. The property is believed to be the last in a sequence of four individual houses built in Horsham to the design of Edward Hall Gandy RIBA. The architect worked overseas for several decades before returning to the UK in the 1920's; he lived in this house between 1936 and 1951. The house has been upgraded by the present owners over the past 25 years; solar panels typically generate between 2 and 3 MWh per year, efficient gas central heating is supplemented with smart electric underfloor heating in many areas, original Crittall windows and doors have been restored and are double glazed.
The property continues to impress on the outside as well with a fantastic view from the Juliette balcony in the principal bedroom overlooking the rear garden. Downstairs there is also a garden room with bi-fold doors allowing for a seamless transition between indoor and outdoor living spaces. The generous private rear garden offers a tranquil retreat, perfect for relaxation and alfresco dining within the summer months, there is a wide variety of specimen trees and shrubs: columnar yews, pleached hornbeams, rhododendrons, an evergreen oak, a catalpa, a bitter orange as well as apple and pear trees. Raised vegetable beds are located at the rear of the property
Positioned strategically, this home benefits from easy access to Horsham Town Centre and everything that the Centre offers including a John Lewis & Waitrose as well as many other shops and the mainline train station. The property is also well located to well-regarded local schools in the area.
In summary, this stunning property offers a harmonious fusion of space, style, and functionality. With its blend of character features, modern amenities, and convenient location, it presents an unparalleled opportunity for those seeking a prestigious family home. The property is also adjacent to Horsham Riverside Walk at the Hornbrook, at the edge of St Leonard's Forest AONB and in close proximity to the historic Chesworth/Denne Hill area. Several golf courses are moments away.
EPC Rating: D
Virtual Tour
Key Features
- Detached Family Home built to Art Deco Design
- Large Driveway and Double Garage with Parking for Multiple Vehicles
- Character Features
- Four Reception Rooms
- Downstairs guest suite, 5 further bedrooms and library
- Juliette Balcony Overlooking Landscaped Rear Garden
- Garden Room with Bi-Fold Doors
- Generous Private Rear Garden
- Access to Horsham Town Centre and Mainline Train Station
- Close to Well Regarded Schools
Property Details
- Property type: House
- Price Per Sq Foot: £552
- Approx Sq Feet: 2,444 sqft
- Plot Sq Feet: 15,005 sqft
- Property Age Bracket: 1910 - 1940
- Council Tax Band: F
Rooms
Floorplans
Outside Spaces
Parking Spaces
Location
Horsham’s town centre and it’s wide range of amenities, shops, restaurants, leisure facilities and nightlife are just 1 mile from the apartment. The popular Horsham Park is within walking distance, and you have several supermarkets and gyms within easy reach. Horsham’s mainline station offers regular and direct services into key workplaces across the South, including London Victoria (55 minutes), Gatwick Airport (19 minutes) and Three Bridges (17 minutes) – truly a commuter’s dream!
Properties you may like
By Henry Adams - Horsham
