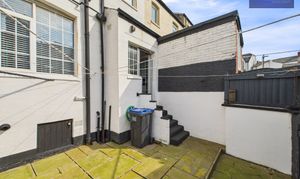For Sale
£115,000
Offers Over
2 Bedroom Mid-Terraced House, Ormond Avenue, Blackpool, FY1
Ormond Avenue, Blackpool, FY1

Stephen Tew Estate Agents
Stephen Tew Estate Agents, 132 Highfield Road
Description
Nestled in a prime location within close proximity to Blackpool Promenade, this charming two-bedroom mid-terrace house presents an excellent opportunity for those seeking a harmonious blend of comfort and convenience. Offering a seamless combination of contemporary living spaces and modern amenities, this property is sure to captivate the discerning buyer. Upon entering the house, you are greeted by an entrance vestibule that leads into a hallway. The lounge, adorned with an electric fireplace, provides a cosy ambience ideal for relaxation and unwinding after a long day.
The heart of the home lies in the modern kitchen/dining room, boasting a ceramic sink, gas hob, oven and ample storage space. The integrated utility room, featuring a convenient patio door leading to the rear garden, offers functionality and practicality for daily living.
Ascending to the first floor, you will find two generously proportioned double bedrooms, with bedroom one benefitting from fitted wardrobes providing ample storage solutions. A landing connects the bedrooms, offering a seamless flow throughout the upper level. Completing the accommodation on this floor are a well-appointed WC and a family bathroom, ensuring convenience for the residents. Stepping outside, the property reveals an enclosed north-facing rear garden, offering a private outdoor space for leisure and entertainment.
EPC Rating: D
The heart of the home lies in the modern kitchen/dining room, boasting a ceramic sink, gas hob, oven and ample storage space. The integrated utility room, featuring a convenient patio door leading to the rear garden, offers functionality and practicality for daily living.
Ascending to the first floor, you will find two generously proportioned double bedrooms, with bedroom one benefitting from fitted wardrobes providing ample storage solutions. A landing connects the bedrooms, offering a seamless flow throughout the upper level. Completing the accommodation on this floor are a well-appointed WC and a family bathroom, ensuring convenience for the residents. Stepping outside, the property reveals an enclosed north-facing rear garden, offering a private outdoor space for leisure and entertainment.
EPC Rating: D
Key Features
- Two Bedroom Mid Terrace House Within Close Proximity To Blackpool Promenade
- Entrance Vestibule, Hallway, Lounge With Electric Fireplace
- Modern Kitchen/ Dining Room With Seramic Sink, Gas Hob And Oven, Utility Room With Patio Door Leading To The Rear Garden
- Two Double Bedrooms, Bedroom One Includes Fitted Wardrobes
- Landing, WC, Bathroom
- Enclosed North Facing Rear Garden
Property Details
- Property type: House
- Price Per Sq Foot: £137
- Approx Sq Feet: 837 sqft
- Plot Sq Feet: 689 sqft
- Council Tax Band: A
Rooms
Floorplans
Outside Spaces
Location
Properties you may like
By Stephen Tew Estate Agents
Disclaimer - Property ID 9a56d298-efc7-4be6-affd-961801408c45. The information displayed
about this property comprises a property advertisement. Street.co.uk and Stephen Tew Estate Agents makes no warranty as to
the accuracy or completeness of the advertisement or any linked or associated information,
and Street.co.uk has no control over the content. This property advertisement does not
constitute property particulars. The information is provided and maintained by the
advertising agent. Please contact the agent or developer directly with any questions about
this listing.


































