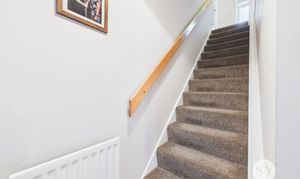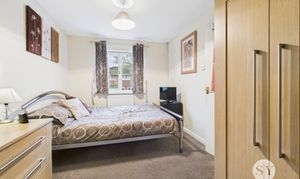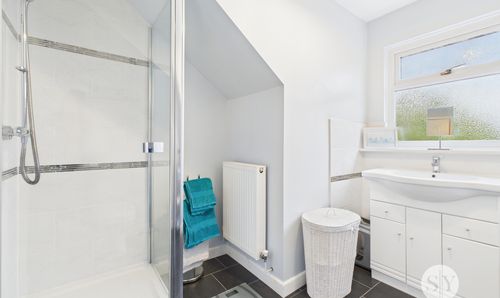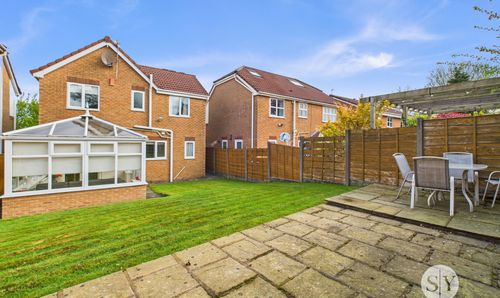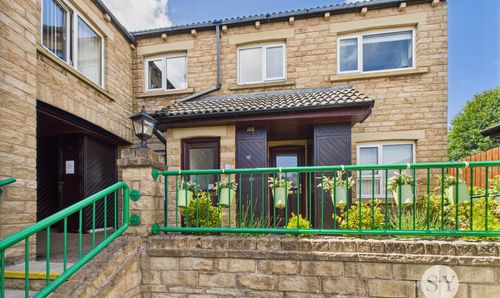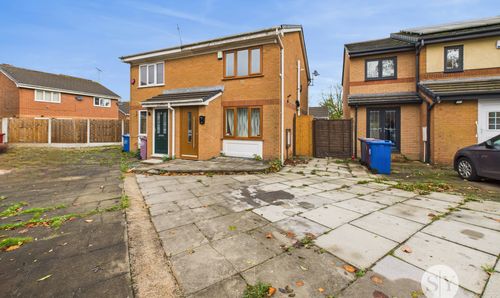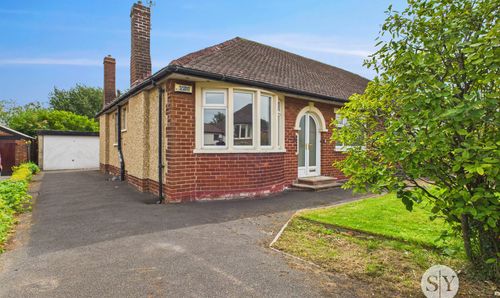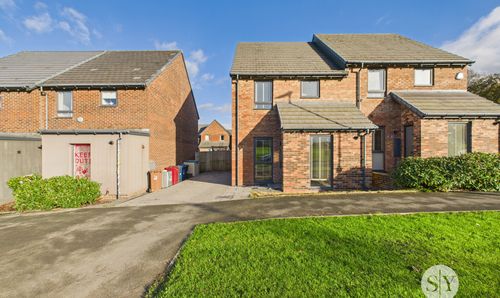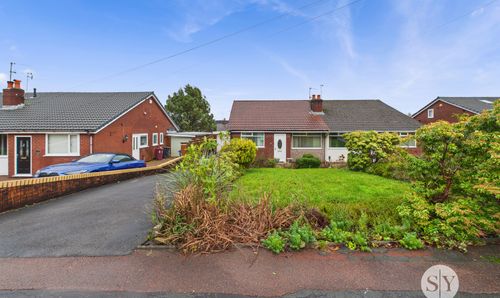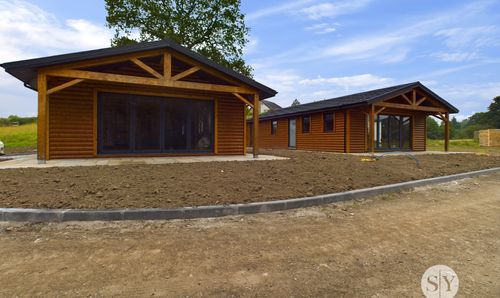3 Bedroom Detached House, Coverdale Drive, Blackburn, BB2
Coverdale Drive, Blackburn, BB2
Description
Introducing a stunning three bedroom detached home situated in this sought-after Feniscowles location, offering a perfect blend of space, style, and comfort. This neutral-toned property boasts a spacious living room, ideal for family get-togethers, a good sized kitchen with ample storage, and three generous bedrooms including a master with an en-suite. The property also features a bright conservatory, utility room, downstairs WC and integral garage, providing all the essential comforts for every-day living. Situated in a picturesque location with captivating views over the Leeds to Liverpool Canal, this freehold property spanning 1100 square feet offers a peaceful haven for any growing family. With its convenient layout and prime location, this home is truly a gem waiting to be discovered.
Step outside and be greeted by the generous gardens both at the front and rear of the property, featuring a lush lawns, Indian stone steps to the front and a flagged patio area to the rear. The outdoor space is perfect for relaxation and entertaining, offering a serene setting to unwind after a long day. The property also benefits from a block-paved driveway leading to an integral single garage, equipped with power, lighting, and an electric up and over door, providing ample storage and parking space for your convenience. Whether you're enjoying a quiet morning coffee or hosting a summer barbeque, the exterior of this property offers the perfect backdrop for creating memories with family and friends.
This lovely home is conveniently situated within walking distance from a variety of local amenities. These include The Foundry Tap & Kitchen and The Butlers Arms, as well as local shops and cafes and stunning countryside walks all on the doorstep. Additionally, the property is located near St Paul RC Primary, Feniscowles Primary School, and St Bedes RC Secondary School, the ideal place to raise a family given its proximity to these sought after highly rated schools. This beautiful property's potential coupled with its convenient location promises comfort, function, and growth for its future owners.
Don't miss this opportunity to own a home that not only promises quality living indoors but also provides a charming outdoor sanctuary to enjoy the best of both worlds.
EPC Rating: D
Key Features
- Three Bedroom Detached
- Popular Feniscowles Location
- Neutral Decor Throughout
- Integral Single Garage with Driveway Parking
- Spacious Living Spaces
- Three Generous Bedrooms
- En-Suite to Master Bedroom
- Gardens Front and Rear
- Views Over Leeds to Liverpool Canal
- Freehold Tenure; On a Water Meter; Council Tax Band D
Property Details
- Property type: House
- Property style: Detached
- Approx Sq Feet: 969 sqft
- Plot Sq Feet: 3,100 sqft
- Property Age Bracket: 1990s
- Council Tax Band: D
Rooms
Porch
In white uPVC double glazed, tiled flooring.
Living Room
Carpet flooring, gas fire in feature fireplace with wood surround and marble hearth, under stair storage, uPVC double glazed window, panel radiator.
View Living Room PhotosDining Room
Carpet flooring, French doors into conservatory, panel radiator.
View Dining Room PhotosKitchen
Range of fitted wall and base units with contrasting work surfaces, sink and drainer, tiled splashbacks, integral electric oven, gas hob and extractor plumbed dishwasher, uPVC double glazed window, tiled flooring, panel radiator.
View Kitchen PhotosUtility Room
Work surface, plumbed for washing machine, space for fridge freezer, uPVC double glazed door, tiled flooring.
View Utility Room PhotosWc
Two piece in cream with vanity unit housing sink, tiled flooring, uPVC double glazed frosted window, panel radiator.
View Wc PhotosLanding
Carpet flooring, storage cupboard housing hot water tank, loft access.
En Suite
Three piece in white including shower enclosure with mains fed shower, vanity unit housing sink, tiled splashbacks, tiled flooring, uPVC double glazed frosted window, panel radiator.
View En Suite PhotosBedroom Two
Carpet flooring, storage cupboard, uPVC double glazed window x 2, panel radiator.
View Bedroom Two PhotosBathroom
Three piece in white with mains fed shower over bath, tiled floor to ceiling, tiled flooring l, uPVC double glazed frosted window, panel radiator.
View Bathroom PhotosFloorplans
Outside Spaces
Parking Spaces
Garage
Capacity: 1
With power, lighting and electric up and over door.
Driveway
Capacity: 2
Block paved driveway.
Location
Properties you may like
By Stones Young Sales and Lettings








