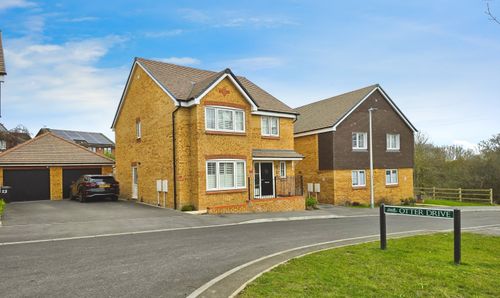2 Bedroom Apartment, Iliffe Close, Reading, RG1
Iliffe Close, Reading, RG1

Bespoke Estate Agents
200 Brook Drive, Green Park
Description
Situated in a prime location, this 2-bedroom apartment presents an exceptional opportunity for both buy-to-let investors and owner-occupiers alike. Boasting elevated views across the bustling town of Reading from the Juliet balcony, this property offers a serene escape within the heart of the city. The apartment features a white fitted bathroom as well as an en-suite to Bedroom One, perfect for modern living convenience. Further enhancing its appeal, the property includes parking, a fitted kitchen, gas central heating, and double glazing. With a long lease remaining and offered with no onward chain, this apartment ensures a hassle-free transition into your new home. Its 15' x 10'7 living room provides a spacious and inviting environment for relaxation and entertainment. Just a short stroll from central Reading, this property offers the ideal balance of convenience and tranquillity.
Outside, the communal gardens surrounding the property provide a green oasis within the urban landscape, offering residents a peaceful retreat. The gardens are predominantly laid to lawn and adorned with various shrubs, adding a touch of nature to the setting. Residents of this apartment benefit from the convenience of undercroft parking, ensuring that arrival and departure are always hassle-free. Whether you are taking a leisurely stroll through the gardens or enjoying the view from your Juliet balcony, this property's outdoor spaces further enhance its appeal. The meticulous attention to detail in both the interior and exterior spaces highlights the care and thought put into the design of this residence, offering a harmonious blend of style and functionality. An exceptional opportunity not to be missed, this apartment provides the perfect setting for creating lasting memories and enjoying the vibrant life of Reading living.
EPC Rating: C
Virtual Tour
Key Features
- Excellent Buy To Let or Owner Occupier
- Elevate Views Across Reading From Juliet Balcony
- White fitted bathroom & En-Suite to Bedroom One
- Walking Distance of Central Reading
- Gas Central Heating & Double Glazed
- Long Lease Remaining
- 15' x 10'7 Living Room
- Undercroft Parking
Property Details
- Property type: Apartment
- Price Per Sq Foot: £342
- Approx Sq Feet: 673 sqft
- Plot Sq Feet: 17,997 sqft
- Property Age Bracket: 1990s
- Council Tax Band: D
- Tenure: Leasehold
- Lease Expiry: 12/07/3003
- Ground Rent: £200.00 per year
- Service Charge: £2,568.00 per year
Rooms
Communal Entrance
Access via intercom system, stairs and lifts to all floors.
Entrance Hall
Space for coats and shoes, doors to all rooms, built in airing cupboard housing gas fired boiler for central heating system, further built in storage cupboard.
Living Room
4.70m x 3.23m
Rear aspect with Juliet Balcony offering elevated views over central Reading, radiator, access to kitchen.
View Living Room PhotosKitchen
3.23m x 2.69m
Fitted with a range of matching eye and base level units, with work tops over, inset single drainer sink unit, tiled splash backs. Built in oven and hob with hood over, space and plumbing for washing machine, integrated Fridge/Freezer, tiled floor.
View Kitchen PhotosEn-Suite
A modern fitted white suite with corner wash hand basin, low level W.C double width walk in tiled shower cubicle. Radiator, tiled floor, part tiled walls.
View En-Suite PhotosBathroom
A fitted white suite with enclosed bath shower attachment over, W.C wash hand basin, tiled floor, part tiled walls.
View Bathroom PhotosFloorplans
Outside Spaces
Communal Garden
Communal gardens mainly laid to lawn with various shrubs located to the front and rear of the block.
Parking Spaces
Allocated parking
Capacity: 1
Residents parking in undercroft car park, each owner has a permit, with one space per property not allocated.
Location
Properties you may like
By Bespoke Estate Agents





























