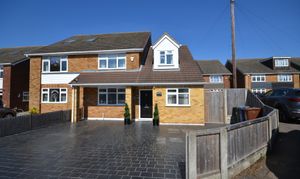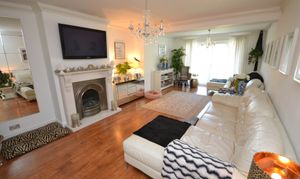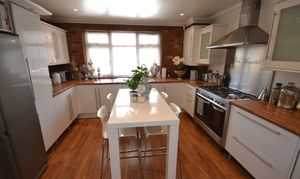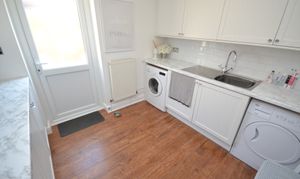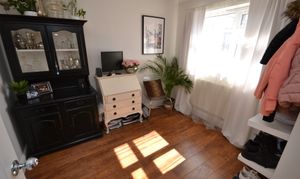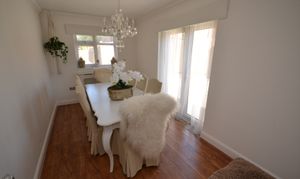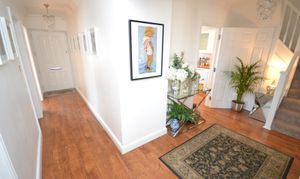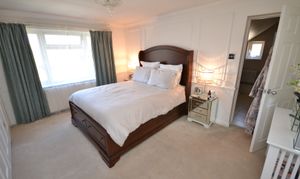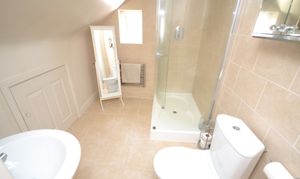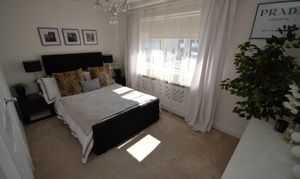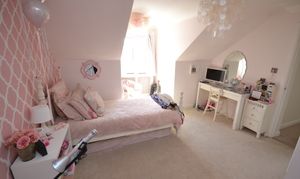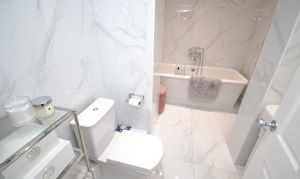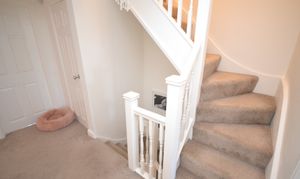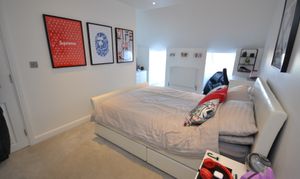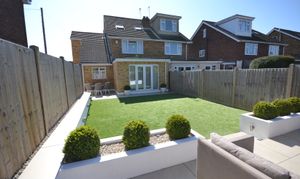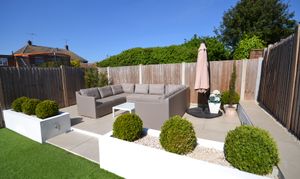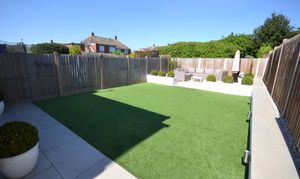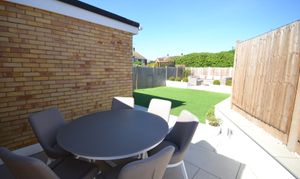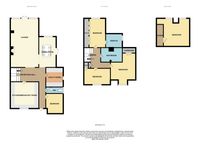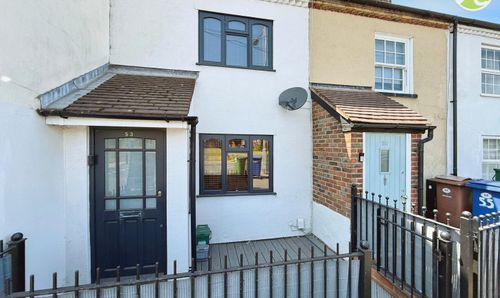Book a Viewing
To book a viewing for this property, please call Howgates, on 01375 671635.
To book a viewing for this property, please call Howgates, on 01375 671635.
4 Bedroom Semi Detached House, Bramleys, Stanford-Le-Hope, SS17
Bramleys, Stanford-Le-Hope, SS17

Howgates
Howgates, 5 Kings Parade King Street
Description
Stepping into this meticulously maintained property, one is struck by its immaculate condition, a testament to the care and attention lavished upon it. With four/five bedrooms thoughtfully distributed across the three floors, there is ample room for all family members, creating a space that can easily accommodate multi-generational living – a rare find that sets this property apart.
The heart of the home, the fitted kitchen, stands out for its blend of functionality and style, offering plenty of storage to keep the space clutter-free. Completing the ground floor is a separate utility room, adding convenience and organisation to daily tasks. As well as another room, ideal as a study or fifth bedroom.
Entertaining is a delight with a spacious living room that exudes comfort and a separate dining room perfect for hosting family gatherings and special occasions. Light streams through the windows, creating an ambience of tranquillity and serenity, making every moment spent within these walls a cherished memory in the making.
The allure of this property extends beyond its interiors to the landscaped rear garden, a private oasis that invites residents to unwind amidst nature's beauty. Ample off-road parking adds a touch of convenience, ensuring that every day starts and ends seamlessly.
In conclusion, this property presents a rare opportunity to own a modern family home that is as practical as it is luxurious. Every corner exudes charm, comfort, and elegance, making it a haven for those seeking a sanctuary from the hustle and bustle of daily life. A harmonious blend of design and functionality, this house is truly a gem waiting to be discovered by its next fortunate owner.
EPC Rating: C
Key Features
- Fantastic Family Home
- Modern Living Across Three Floors
- Space In Abundance - Ideal For Growing Families
- Potential For Multi-Generational Living
- Excellent Condition Throughout
- Four/ Five Bedrooms Across Three Floors
- Fitted Kitchen With Plenty Of Storage
- Separate Utility Room
- Spacious Living Room & Separate Dining Room
- Landscaped Rear Garden & Plenty Of Off Road Parking
Property Details
- Property type: House
- Council Tax Band: TBD
Rooms
Entrance Hallway
Dining Room
Dimensions: 14' 0'' x 8' 0'' (4.26m x 2.44m).
Kitchen
Dimensions: 12' 0'' x 12' 0'' (3.65m x 3.65m).
Lounge
Dimensions: 23' 0'' x 12' 0'' (7.01m x 3.65m).
Study
Dimensions: 10' 0'' x 6' 0'' (3.05m x 1.83m).
Utility
Dimensions: 9' 5'' x 9' 5'' (2.87m x 2.87m).
WC
Dimensions: 8' 0'' x 3' 0'' (2.44m x 0.91m).
Bedroom One
Dimensions: 14' 0'' x 10' 5'' (4.26m x 3.17m).
Bedroom Two
Dimensions: 18' 0'' x 12' 0'' (5.48m x 3.65m) MAX.
Bedroom Three
Dimensions: 13' 0'' x 8' 0'' (3.96m x 2.44m).
Bedroom Four
Dimensions: 19' 0'' x 12' 0'' (5.79m x 3.65m) MAX.
Bathroom/WC
Dimensions: 10' 0'' x 6' 7'' (3.05m x 2.01m).
En-Suite Shower Room
Dimensions: 8' 0'' x 6' 0'' (2.44m x 1.83m).
Exterior
Floorplans
Outside Spaces
Parking Spaces
Location
Properties you may like
By Howgates
