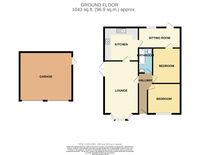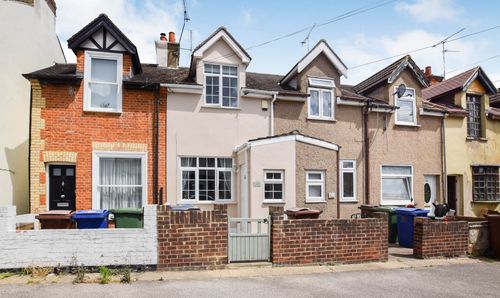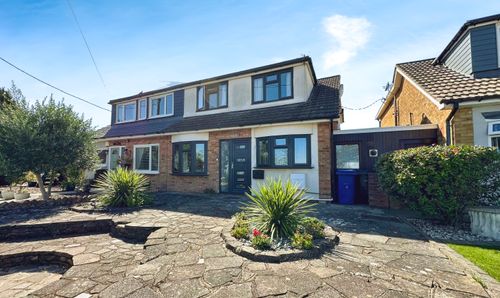Book a Viewing
To book a viewing for this property, please call Howgates, on 01375 671635.
To book a viewing for this property, please call Howgates, on 01375 671635.
For Sale
£425,000
2 Bedroom Semi Detached Bungalow, Ashway, Corringham, SS17
Ashway, Corringham, SS17

Howgates
Howgates, 5 Kings Parade King Street
Description
LARGE CORNER PLOT! Located within the heart of Old Corringham, we're delighted to offer for sale this fantastic two bedroom bungalow - set on a fantastic sized and unusually large corner plot, this property offers HUGE potential!
Offered with no onward chain, this well maintained property is spacious and offers the scope for further expansion if preferred.
Entrance hallway leads to a large lounge/diner, with windows to two aspects and doors to side. The fitted kitchen is again a very good size and leads onto the dining room/sitting room. Both bedrooms are doubles and also on offer is a modern bathroom/WC.
Externally the property is sat on an excellent sized corner plot offering patio and shingle areas along with rear gating for vehicular parking. A large double garage to side perfect for parking, a workshop or further usage subject to planning.
This truly unique property is a must see!
Offered with no onward chain, this well maintained property is spacious and offers the scope for further expansion if preferred.
Entrance hallway leads to a large lounge/diner, with windows to two aspects and doors to side. The fitted kitchen is again a very good size and leads onto the dining room/sitting room. Both bedrooms are doubles and also on offer is a modern bathroom/WC.
Externally the property is sat on an excellent sized corner plot offering patio and shingle areas along with rear gating for vehicular parking. A large double garage to side perfect for parking, a workshop or further usage subject to planning.
This truly unique property is a must see!
Key Features
- Very popular Old Corringham location
- Spacious two bedroom semi bungalow on huge corner plot
- SO much potential here
- Great size and fantastic condition!
- Spacious Lounge/Diner
- Modern kitchen & separate dining room
- Two double bedrooms
- Bathroom/WC
- Large corner plot with double garage. Huge potential for further expansion
- Parking to front - No onward chain
Property Details
- Property type: Bungalow
- Price Per Sq Foot: £520
- Approx Sq Feet: 818 sqft
- Plot Sq Feet: 3,337 sqft
- Council Tax Band: C
Rooms
Entrance Hallway
Floorplans
Outside Spaces
Garden
12.19m x 21.34m
Parking Spaces
Garage
Capacity: 2
Driveway
Capacity: 4
Location
Properties you may like
By Howgates
Disclaimer - Property ID a557e337-3653-4b2c-9593-9cac39d59b85. The information displayed
about this property comprises a property advertisement. Street.co.uk and Howgates makes no warranty as to
the accuracy or completeness of the advertisement or any linked or associated information,
and Street.co.uk has no control over the content. This property advertisement does not
constitute property particulars. The information is provided and maintained by the
advertising agent. Please contact the agent or developer directly with any questions about
this listing.



