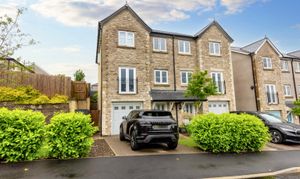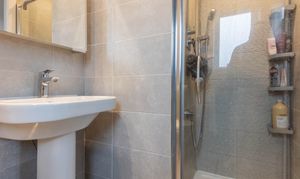4 Bedroom Semi Detached Town House, 50 Paddock Drive, Kendal
50 Paddock Drive, Kendal

THW Estate Agents
112 Stricklandgate, Kendal
Description
A delightful semi-detached house located on a desirable residential development to the south side of the market town of Kendal. Only a short walk into the town centre which has all the amenities you will need. Easy access to the Lake District National Park and the M6 Motorway.
Nestled in a sought-after residential area, this attractive semi-detached townhouse offers a perfect blend of comfortable living and contemporary style. With double glazing and gas central heating throughout, this inviting family home boasts a cosy sitting dining room ideal for relaxation and entertainment, a light and airy kitchen provides a delightful space for culinary enthusiasts comprising modern fittings located on the first floor. The ground floor provides a welcoming entrance hall with one of the four double bedrooms, a utility room and cloakroom. Access to the garage from the entrance hall is also available.
On the second floor you will find the other three bedrooms with the Main bedroom having an en-suite which comprises a W.C., wash hand basin and shower cubicle. The second floor is also complimented by a family bathroom which comprises a W.C., wash hand basin and bath with a shower.
For those who appreciate the outdoors, the property's outside space is a true highlight. An enclosed rear garden offers various seating areas, including a patio at the base of the property, decking to the left, and artificial turf at the rear. Stepping stones meander through the garden, which is surrounded by gravel and offers space for potted plants, perfect for green-thumbed individuals looking to add a personal touch. Whether enjoying a morning coffee or entertaining guests in the evening, the outdoor space offers a private sanctuary for relaxation and enjoyment. With its well-designed layout and charming features, this property presents a wonderful opportunity for buyers seeking a comfortable and stylish family home in a desirable location.
EPC Rating: B
Key Features
- Semi-detached family home
- Cosy sitting dining room
- Light and airy kitchen
- Popular residential area
- Four double bedrooms
- Gardens to the rear
- Family bathroom, en-suite and cloakroom
- Garage and driveway parking
Property Details
- Property type: Town House
- Price Per Sq Foot: £302
- Approx Sq Feet: 1,259 sqft
- Plot Sq Feet: 2,271 sqft
- Council Tax Band: TBD
Rooms
GROUND FLOOR
CLOAKROOM
1.77m x 0.87m
FIRST FLOOR
LANDING
3.23m x 0.93m
SECOND FLOOR
LANDING
2.62m x 1.00m
SERVICES
Mains electric, mains gas, mains water, mains drainage
IDENTIFICATION CHECKS
Should a purchaser(s) have an offer accepted on a property marketed by THW Estate Agents they will need to undertake an identification check. This is done to meet our obligation under Anti Money Laundering Regulations (AML) and is a legal requirement. We use a specialist third party service to verify your identity. The cost of these checks is £43.20 inc. VAT per buyer, which is paid in advance, when an offer is agreed and prior to a sales memorandum being issued. This charge is non-refundable.
Floorplans
Outside Spaces
Garden
An enclosed rear garden with ample seating areas with a patio at the base of the property with decking to the left and artificial turf at the rear. Stepping stones are surrounded by gravel and there is space for potted plants.
View PhotosParking Spaces
Location
Proceed south out town on Milnthorpe Road and after passing Stonecross Manor continue to turn right in to Paddock Drive and proceed to find number 50 clearly marked on the right WHAT3WORDS:inner.lower.pint
Properties you may like
By THW Estate Agents































































