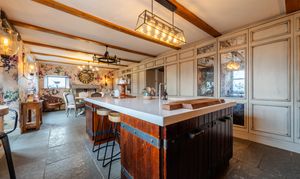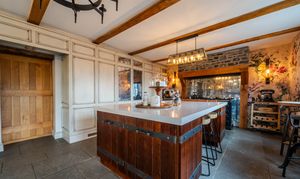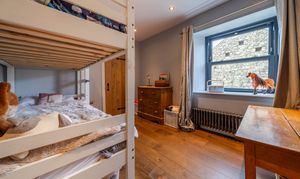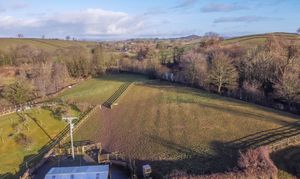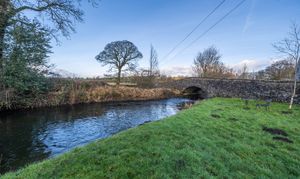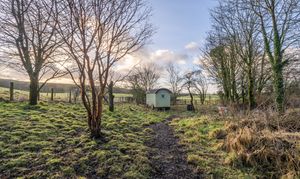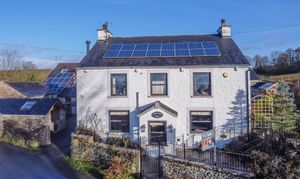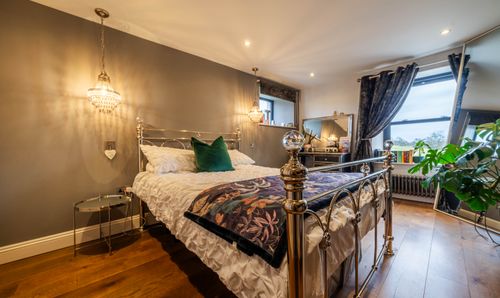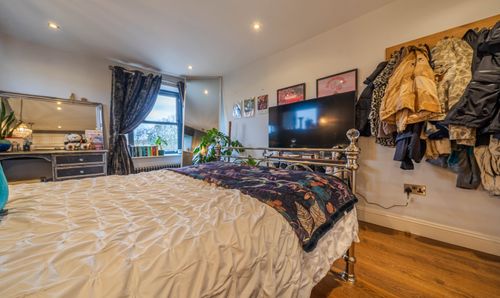5 Bedroom Detached House, Stainton, Kendal, LA8
Stainton, Kendal, LA8

THW Estate Agents
112 Stricklandgate, Kendal
Description
A well presented detached family home which has ample amount of land situated within the popular hamlet of Stainton which is surrounded by open countryside yet remaining convenient for all the facilities available in the market town of Kendal and within easy reach of both the Lake District and Yorkshire Dales National Parks, the mainline railway station at Oxenholme and Junction 36 of the M6.
Nestled within the serene countryside, this 5-bedroom detached house offers the epitome of family living. Renovated to a high standard by the current owners, the property boasts a substantial kitchen diner with an electric Aga, stone floors, wood burning stove and a cleverly hidden bar. A stunning sitting room can be found that features a wood-burning stove and bi-fold doors that open to a pleasant courtyard. The ground floor also features a boot room and a cloakroom for practical living.
The first floor is complimented by four double bedrooms which have engineered oak flooring, a family four piece suite bathroom with underfloor heating and a utility room. The stair case features spindles which were made by the seller that also reflect in the kitchen as well which is a charming added feature. On the second floor you will find the main bedroom which has ample space for relaxing in, a freestanding bath and en-suite.
Step outside and discover the expansive outdoor space that accompanies this remarkable property. The paved courtyard visible from the sitting room offers a perfect setting for al fresco dining or tranquil relaxation amidst garden furniture and potted plants. To the side lies a well-maintained lawn with access to a delightful pond and decking area, overlooking the lush garden. Additional features include ample planting beds, a shed, and a greenhouse. Across the road, the property extends to charming grounds featuring a lawn area with river views, a chicken house, and a substantial plot of land with established trees and hedges, offering panoramic views of the river and the property. Furthermore, two fields to the rear house stables - ideal for equestrian enthusiasts. A barn for hay storage, a garage turned workshop, and another outbuilding set the scene for a variety of recreational pursuits. With ample off-road parking available, this property epitomises luxury country living.
With this property your not just buying a home your buying a lifestyle.
EPC Rating: C
Key Features
- Charming detached family home
- Two fields with stables and extra plots of land to the front
- Beautiful sitting room with wood burning stove and biofold doors looking out to the courtyard
- Renovated to a high standard by the current owners
- Substantial kitchen diner with a electric Aga, stone floors and a hidden bar in cupboards
- Utility room on the first floor and boot room on the ground floor
- Five double bedrooms with the main bedroom being on the second floor with a freestanding bath
- Fantastic gardens to the front and side.
- Family bathroom on the first floor, en-suite features in the main bedroom and a cloakroom on the ground floor
- Solar panels, oil central heating and up to date septic tank
Property Details
- Property type: House
- Price Per Sq Foot: £465
- Approx Sq Feet: 2,045 sqft
- Plot Sq Feet: 126,088 sqft
- Council Tax Band: G
Rooms
GROUND FLOOR
PORCH
1.55m x 1.36m
FIRST FLOOR
SECOND FLOOR
IDENTIFICATION CHECKS
Should a purchaser(s) have an offer accepted on a property marketed by THW Estate Agents they will need to undertake an identification check. This is done to meet our obligation under Anti Money Laundering Regulations (AML) and is a legal requirement. We use a specialist third party service to verify your identity. The cost of these checks is £43.20 inc. VAT per buyer, which is paid in advance, when an offer is agreed and prior to a sales memorandum being issued. This charge is non-refundable.
EPC RATING C
SERVICES
Mains electric, oil heating, mains water, septic tank
Floorplans
Outside Spaces
Garden
This property has extensive grounds with a paved courtyard that can be seen from the sitting room which has plenty of space for garden furniture and potted plants. To the side of the property there is a well kept lawn which has access to a beautiful pond and decking area which looks out across the garden. In the garden there is also ample planting beds, a shed and a green house. Across the road there is a lawn area which looks out across the river and a substantial area with a chicken house, parking and a stunning plot of land with established trees and hedges with far reaching views of the river and property. Two fields are located to the rear with stables perfect for housing horses. A separate barn can be found which houses all the hay for the stables. Two other outbuildings are located to the left of the property which are a garage that has been turned into a workshop and another outbuilding which was going to be a studio.
View PhotosParking Spaces
Location
From Kendal proceed along the A65 in the direction of Endmoor. Take the right turn signposted Stainton and proceed along the lane all the way through the centre of the village. Follow Stainton Lane out of the village and take a left over the bridge. Follow the road until you find Bridge End Farm located on the left hand side. WHAT3WORDS:hawks.solar.torch
Properties you may like
By THW Estate Agents



