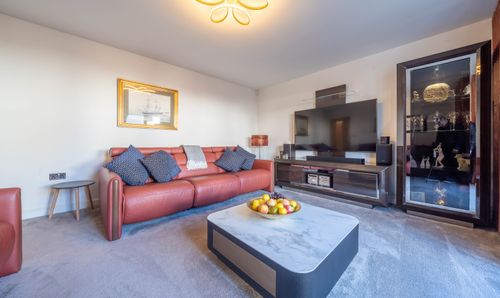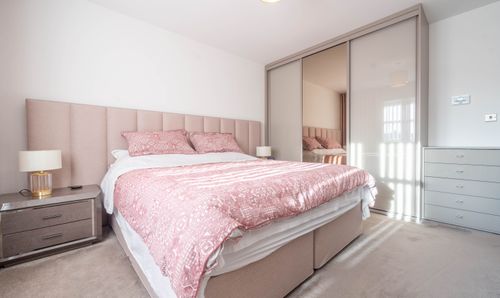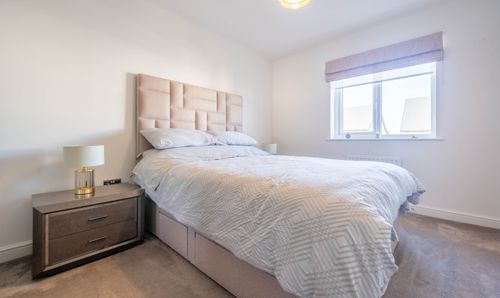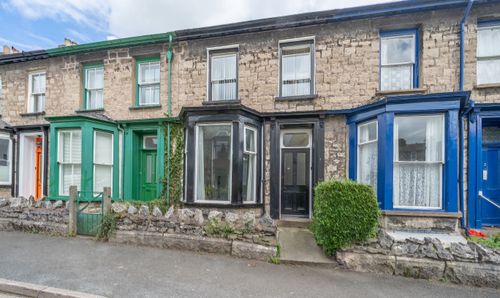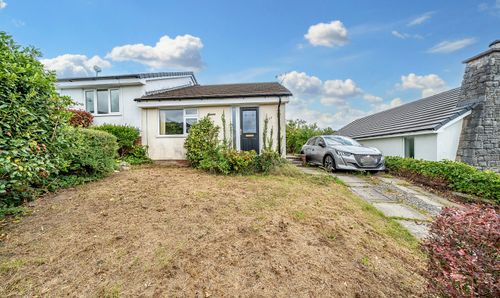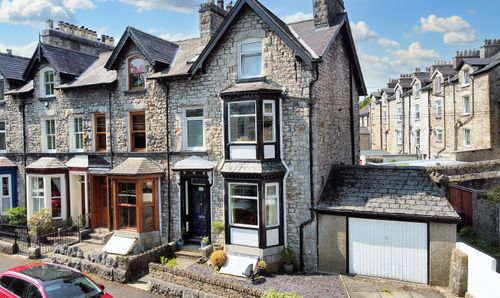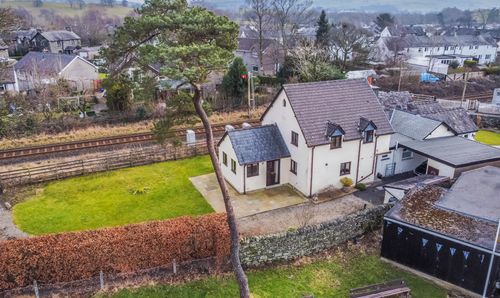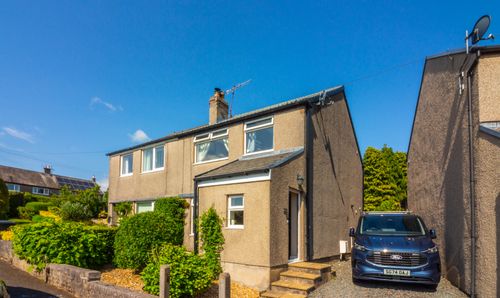5 Bedroom Detached House, 22 Chambers Place, Endmoor
22 Chambers Place, Endmoor

THW Estate Agents
112 Stricklandgate, Kendal
Description
A delightful detached family house situated between the market town of Kendal and the village of Endmoor. The property has great access to local amenities, transport services, schools, colleges, road links to the Lake District National Park and the M6 Motorway.
Situated in a new development, this impressive 5-bedroom detached house offers the perfect family home in a desirable location. Boasting double glazing and gas central heating throughout, the property features two reception rooms including a welcoming sitting room and a cosy snug, ideal for relaxation. The light and airy kitchen diner provides a delightful space for family meals having modern integrated appliances and a stunning breakfast island, with direct access to the garden and a convenient utility room. Additionally, a crafts room offers the perfect spot for creative hobbies. Upstairs, the property continues to impress with five double bedrooms, two of which benefit from en-suite bathrooms, offering privacy and comfort for all residents. Completing the accommodation is a family bathroom and a separate downstairs toilet. Outside, the property boasts well-kept gardens to both the front and rear, providing a serene outdoor space for enjoyment and relaxation. The driveway offers parking for two vehicles, ensuring convenience for residents. The garage does have plenty of storage but not enough for a vehicle.
The outside space of this property is a true standout feature, with well-maintained gardens surrounding the property, creating a peaceful and picturesque setting. The rear garden is fully enclosed and features two patio seating areas, offering ample space for outdoor dining or the possibility of installing a jacuzzi for luxurious relaxation. Beyond the patio areas lies a lush lawn, perfect for children's play or garden parties. A paved area in the corner of the garden provides an ideal location for a garden shed, allowing for convenient storage solutions. To the front of the property, well-established hedges and shrubs line the perimeter of the well-kept lawn, enhancing the property's kerb appeal. This delightful outside space offers endless opportunities for enjoyment, whether hosting gatherings with friends and family or simply unwinding in a tranquil outdoor environment.
EPC Rating: B
Key Features
- Detached family home located in new development
- Double glazing and gas central heating
- Two reception rooms with a sitting room and a cosy snug
- Access to both Kendal and Endmoor amenities
- Light and airy kitchen diner with access to the garden and the utility room
- Utility room and a crafts room
- Five double bedrooms with two having en-suite bathrooms
- Well kept gardens to both the front and rear
- Family bathroom with a separate downstairs toilet
- Driveway parking for two vehicles
Property Details
- Property type: House
- Price Per Sq Foot: £365
- Approx Sq Feet: 1,808 sqft
- Plot Sq Feet: 3,488 sqft
- Council Tax Band: F
Rooms
GROUND FLOOR
FIRST FLOOR
IDENTIFICATION CHECKS
Should a purchaser(s) have an offer accepted on a property marketed by THW Estate Agents they will need to undertake an identification check. This is done to meet our obligation under Anti Money Laundering Regulations (AML) and is a legal requirement. We use a specialist third party service to verify your identity. The cost of these checks is £43.20 inc. VAT per buyer, which is paid in advance, when an offer is agreed and prior to a sales memorandum being issued. This charge is non-refundable.
SERVICES
Mains electric, mains gas, mains water, mains drainage
Floorplans
Outside Spaces
Garden
Well kept gardens to bothteh front and rear with the rear garden being fully enclosed having two patio seating areas which ample amounts of space for garden furniture or even a jacuzzi. A well kept lawn is located past the patio areas and has plenty of room for fun with the family. At the corner of the garden is a paved area which is perfect for a garden shed. To the front there are well established hedges and shrubs that are to the front of a well kept lawn.
View PhotosParking Spaces
Location
From Kendal follow the A65 towards Endmoor, pass through Summerlands to find the new builds on the left hand side. Take a left Coopers Drive followed by a right onto Millstone Place and then a left onto Chambers Place, carry on down the road and number 22 is on the left WHAT3WORDS:wide.bags.rehearsed
Properties you may like
By THW Estate Agents





































