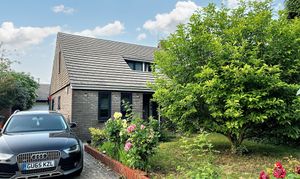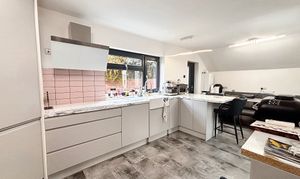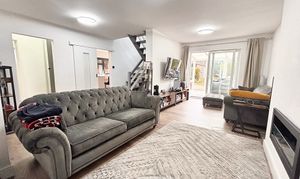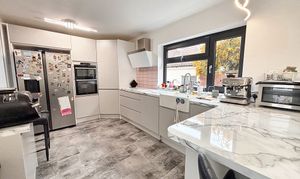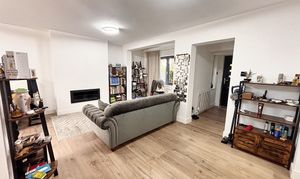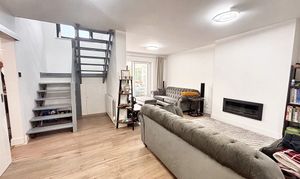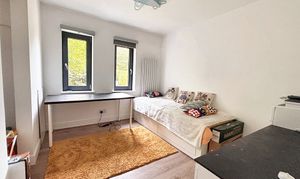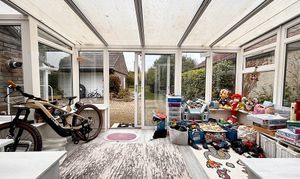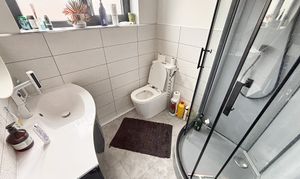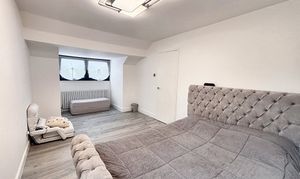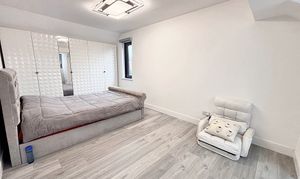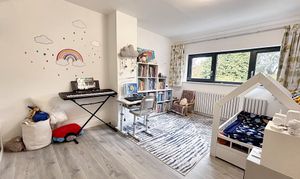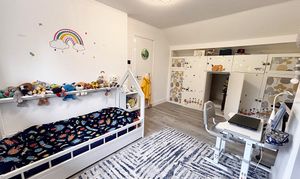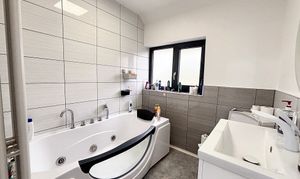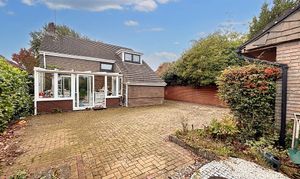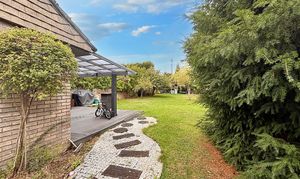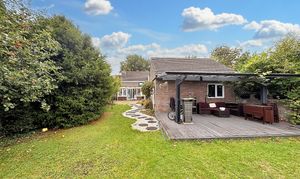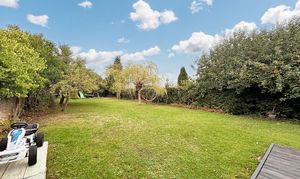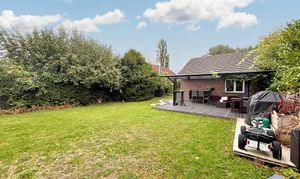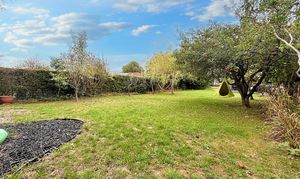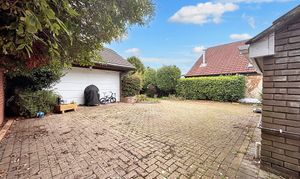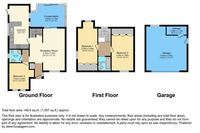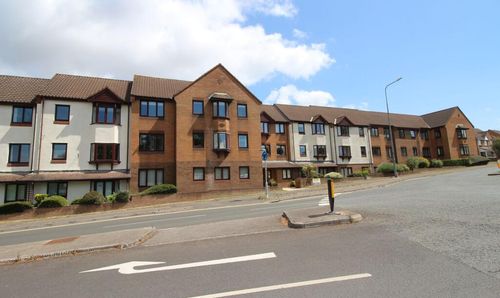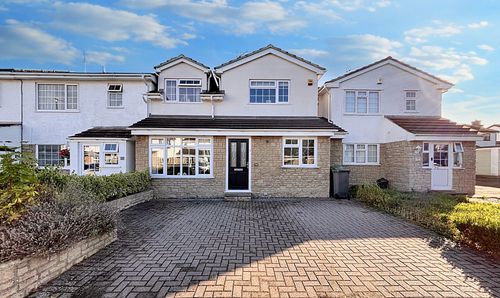Book a Viewing
To book a viewing for this property, please call Lisa Costa Residential Sales &Lettings, on 01454 279734.
To book a viewing for this property, please call Lisa Costa Residential Sales &Lettings, on 01454 279734.
For Sale
£560,000
3 Bedroom Detached House, Hortham Lane, Almondsbury, BS32
Hortham Lane, Almondsbury, BS32

Lisa Costa Residential Sales &Lettings
Lisa Costa Residential Sales & Lettings, 53 High Street
Description
Nestled within a sought-after area, this exceptional 3 Bedroom Detached House offers the epitome of luxury family living. Proudly standing as a detached family home, its prime location ensures easy access to esteemed schools and the ever-convenient M4/M5 corridor. The property boasts an impressive refurbishment throughout, showcasing a high standard finish with the added comfort of underfloor heating, as well as new windows and doors.
Upon stepping through the entrance hall, you are welcomed into the heart of the home - an open plan living area, where endless possibilities for relaxation and entertainment unfold before you. The living room presents an ideal space for creating a personalised study area, while a large conservatory beckons you into the expansive rear garden, flooding the interiors with natural light.
Designed for culinary delights, the modern kitchen/breakfast room is a haven for food enthusiasts, offering sleek finishes and ample storage solutions. The ground floor features a double bedroom with a contemporary shower room nearby, providing convenience and comfort for residents.
Surpassing expectations, the first floor unveils two generously proportioned double bedrooms, each equipped with ample fitted storage. A modern bathroom complements the upstairs layout, providing a sanctuary for relaxation and rejuvenation.
The property's outdoor space is a true gem, featuring a large rear garden, also benefitting from a inventive undercover decking area - perfect for indulging in alfresco dining and hosting outdoor gatherings. Practical amenities include ample driveway parking, in addition to a double garage with an electricity supply, ensuring convenience for all residents.
A rare find with the advantage of no onward chain, this property offers flexible living spread over two floors, presenting a sanctuary of comfort and style for discerning homeowners.
EPC Rating: D
Upon stepping through the entrance hall, you are welcomed into the heart of the home - an open plan living area, where endless possibilities for relaxation and entertainment unfold before you. The living room presents an ideal space for creating a personalised study area, while a large conservatory beckons you into the expansive rear garden, flooding the interiors with natural light.
Designed for culinary delights, the modern kitchen/breakfast room is a haven for food enthusiasts, offering sleek finishes and ample storage solutions. The ground floor features a double bedroom with a contemporary shower room nearby, providing convenience and comfort for residents.
Surpassing expectations, the first floor unveils two generously proportioned double bedrooms, each equipped with ample fitted storage. A modern bathroom complements the upstairs layout, providing a sanctuary for relaxation and rejuvenation.
The property's outdoor space is a true gem, featuring a large rear garden, also benefitting from a inventive undercover decking area - perfect for indulging in alfresco dining and hosting outdoor gatherings. Practical amenities include ample driveway parking, in addition to a double garage with an electricity supply, ensuring convenience for all residents.
A rare find with the advantage of no onward chain, this property offers flexible living spread over two floors, presenting a sanctuary of comfort and style for discerning homeowners.
EPC Rating: D
Key Features
- Detached family home located within easy access to good schools and the M4/M5 corridor
- Refurbished throughout to a high standard including the added benefit of underfloor heating & new windows and doors
- Flexible living over two floors
- Three double bedrooms - One conveniently located on the ground floor and two on the first floor
- Spacious living room with a handy study area , plus a conservatory
- Two modern bathrooms
- Ample driveway parking and a double garage with electricity supply
- Large rear garden with undercover decking area - perfect for alfresco dining and entertaining
- Modern kitchen/breakfast room
- No onward chain
Property Details
- Property type: House
- Plot Sq Feet: 8,869 sqft
- Council Tax Band: E
Floorplans
Outside Spaces
Garden
Parking Spaces
Double garage
Capacity: 2
Double garage with electricity supply
Driveway
Capacity: 4
Location
Properties you may like
By Lisa Costa Residential Sales &Lettings
Disclaimer - Property ID 9ae921af-e117-459c-bd8a-0722669b91c2. The information displayed
about this property comprises a property advertisement. Street.co.uk and Lisa Costa Residential Sales &Lettings makes no warranty as to
the accuracy or completeness of the advertisement or any linked or associated information,
and Street.co.uk has no control over the content. This property advertisement does not
constitute property particulars. The information is provided and maintained by the
advertising agent. Please contact the agent or developer directly with any questions about
this listing.
