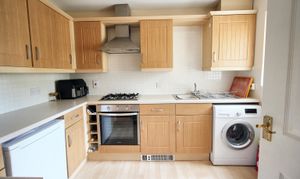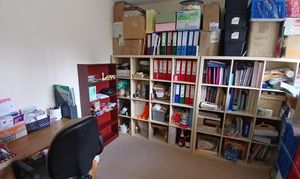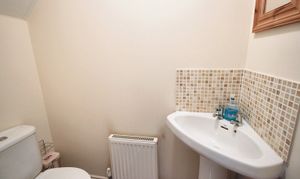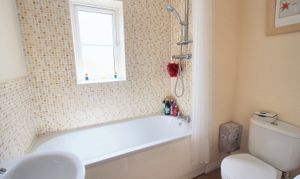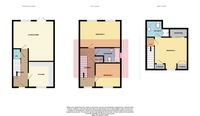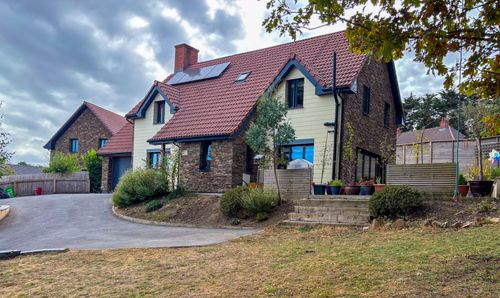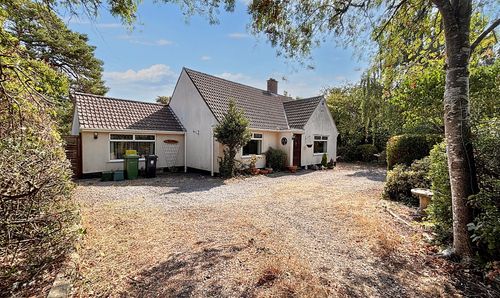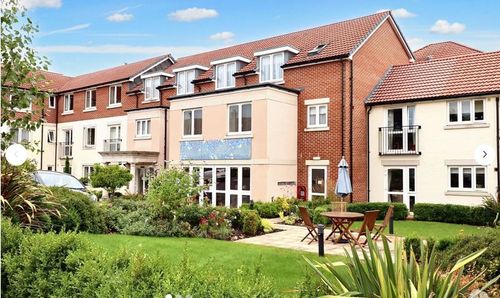Book a Viewing
To book a viewing for this property, please call Lisa Costa Residential Sales &Lettings, on 01454 279734.
To book a viewing for this property, please call Lisa Costa Residential Sales &Lettings, on 01454 279734.
3 Bedroom Terraced House, College Way, Filton, BS34
College Way, Filton, BS34

Lisa Costa Residential Sales &Lettings
Lisa Costa Residential Sales & Lettings, 53 High Street
Description
This beautifully presented 3-bedroom terraced house, constructed in 2006, offers a delightful living space and is situated in a convenient location. The property boasts three generous double bedrooms, with the main bedroom benefiting from an en-suite bathroom. A fully enclosed rear garden provides a private outdoor retreat, perfect for relaxing or entertaining. Additionally, the property features allocated parking, gas central heating, a downstairs WC, and a townhouse layout. Its proximity to MOD, Airbus, Rolls Royce, UWE, Abbeywood Train Station, local primary schools, and SGS College make it an ideal choice for families or professionals seeking convenience and accessibility.
Externally, the property offers a well-maintained outdoor space that includes potential for landscaping and personalisation. Whether you enjoy gardening, outdoor dining, or simply soaking up the sunshine, the outdoor area provides ample opportunities for enjoyment and relaxation. Imagine creating your own oasis or hosting gatherings in this charming garden that complements the inviting interior of the property, providing a complete living experience.
EPC Rating: C
Key Features
- Built in 2006
- 3 Double Bedrooms
- En-suite to Main Bedroom
- Fully Enclosed Rear Garden
- Allocated Parking
- Gas Central Heating
- Estate service charge for 2025 - £342.07
- Close to MOD, Airbus, Rolls Royce, UWE and Abbeywood Train Station
- Walking distance to Local Primary School and SGS College
- Family Bathroom on the Middle Floor + Downstairs WC
Property Details
- Property type: House
- Price Per Sq Foot: £445
- Approx Sq Feet: 786 sqft
- Plot Sq Feet: 1,690 sqft
- Property Age Bracket: 2000s
- Council Tax Band: C
Rooms
Entrance Hall
Downstairs Cloakroom
Kitchen
2.57m x 2.97m
Lounge/Diner
4.62m x 15.30m
Maximum measurements
Bedroom 2
2.64m x 3.25m
Bedroom 3
2.77m x 4.60m
Bathroom
Bedroom 1
3.56m x 4.17m
En-suite
Floorplans
Outside Spaces
Rear Garden
Parking Spaces
Allocated parking
Capacity: 1
Location
Properties you may like
By Lisa Costa Residential Sales &Lettings
