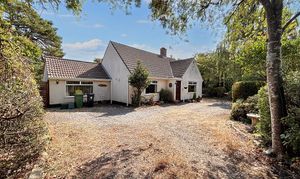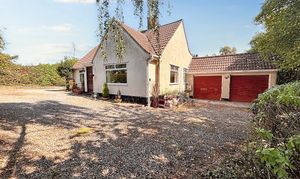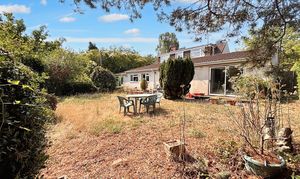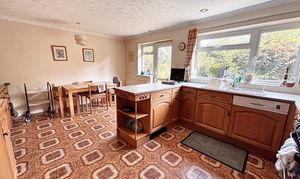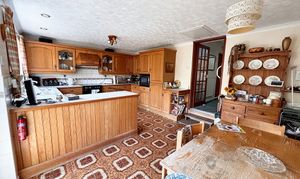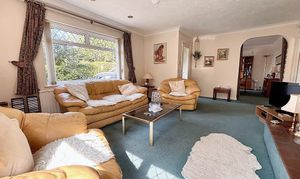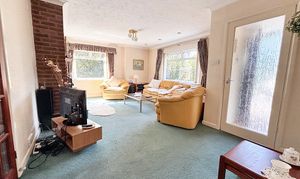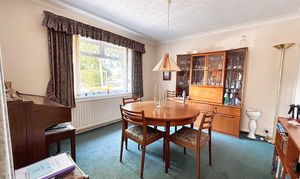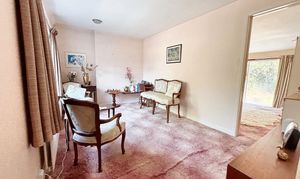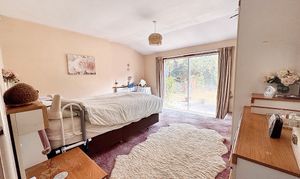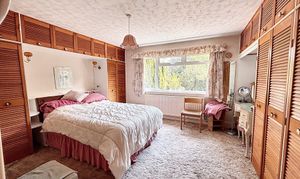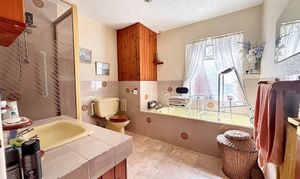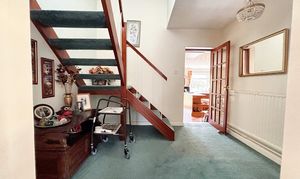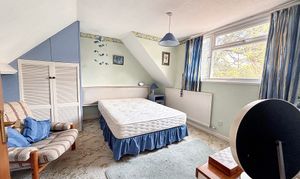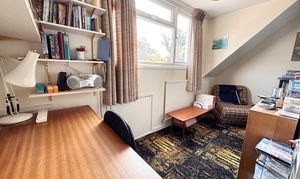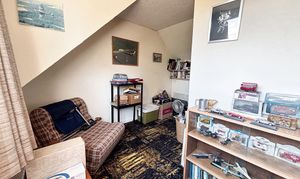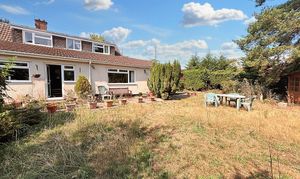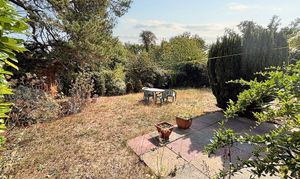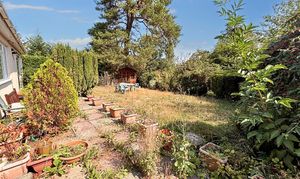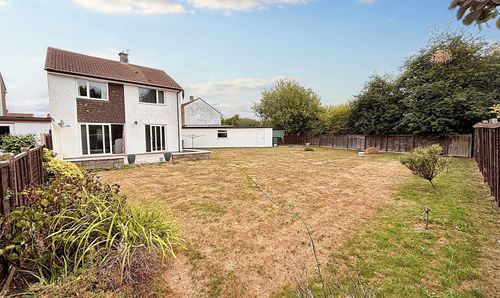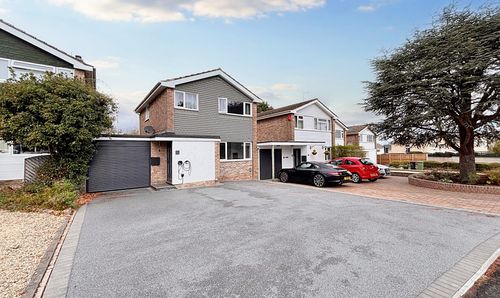Book a Viewing
To book a viewing for this property, please call Lisa Costa Residential Sales &Lettings, on 01454 279734.
To book a viewing for this property, please call Lisa Costa Residential Sales &Lettings, on 01454 279734.
4 Bedroom Detached House, The Inner Down, Old Down, BS32
The Inner Down, Old Down, BS32

Lisa Costa Residential Sales &Lettings
Lisa Costa Residential Sales & Lettings, 53 High Street
Description
Awaiting a touch of modernisation throughout, this property boasts an entrance porch that leads into a trio of reception rooms comprising a generously proportioned living room, a separate dining room, and a cosy study/reading room. The heart of the home lies in the spacious kitchen/breakfast room, providing a central hub for dining and entertaining.
The ground floor is home to two well-appointed bedrooms alongside the master bedroom which currently opens out onto the delightful rear garden, offering an opportunity to seamlessly bring the outdoors in. Completing the ground floor, a family bathroom and a separate wc cater to the needs of the household along with a utility space.
Ascending to the upper level, you will discover a further double bedroom and a snug single bedroom, affording ample space for a variety of living arrangements.
Outside, the private and sizeable rear garden presents a blank canvas for prospective owners to unleash their creativity and tailor the space to suit their lifestyle.
Set back from the road, this property also benefits from a large double garage and an sizeable driveway, ensuring ample parking provisions for residents and guests alike. Whether seeking to transform this dwelling into a family retreat or capitalise on the potential for investment, this residence embodies versatility and an array of possibilities to suit a variety of needs and preferences.
Envision the potential waiting to be unlocked within this property and seize the opportunity to establish roots in a sought-after location with easy access to reputable schools, local amenities, and convenient transport links. Contact us today to embark on the journey of making this house your very own sanctuary.
Key Features
- A rare and exciting opportunity to purchase a property that can be turned into your forever home
- Tucked away in a prime and sought after location
- Offered to the market with no onward chain
- Catchment area for Olveston Primary School & Marlwood Secondary School - both currently offering a bus service for pupils
- Private and spacious rear garden - ready and waiting to be transformed
- Three reception rooms
- Spacious kitchen/breakfast room
- Four bedrooms
- Large double garage and ample driveway parking
- Family bathroom
Property Details
- Property type: House
- Price Per Sq Foot: £408
- Approx Sq Feet: 1,776 sqft
- Plot Sq Feet: 506 sqft
- Council Tax Band: E
Floorplans
Outside Spaces
Garden
Lawned garden with flower boarders, leading down to a second tier currently a vegetable area the gardens fall away to woodland at the bottom, with a circular concrete path and steps taking you around the complete garden
Parking Spaces
Garage
Capacity: 2
Double garage
Driveway
Capacity: 4
large entrance driveway, for further parking
Location
Properties you may like
By Lisa Costa Residential Sales &Lettings
