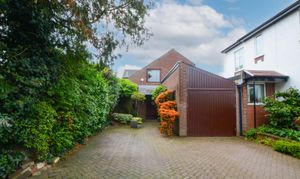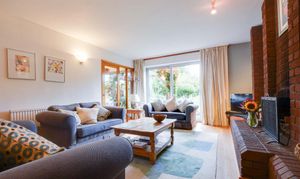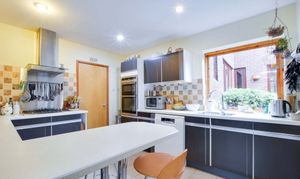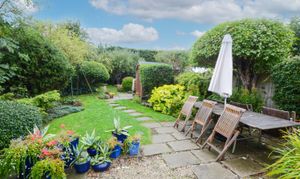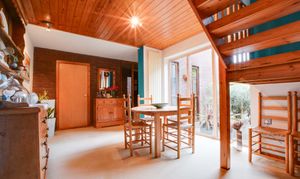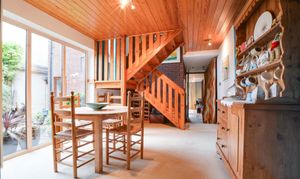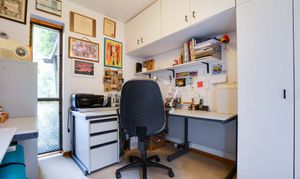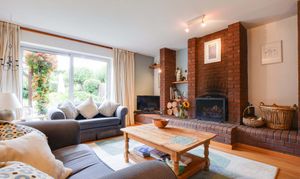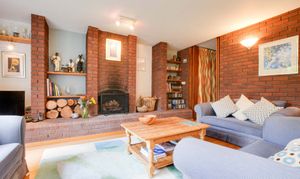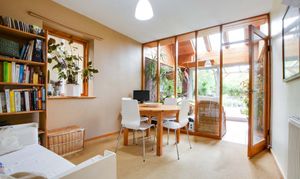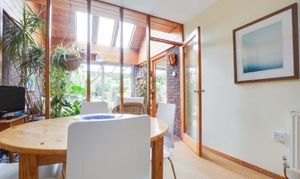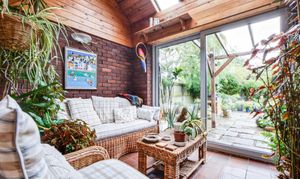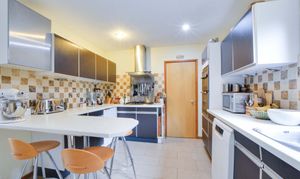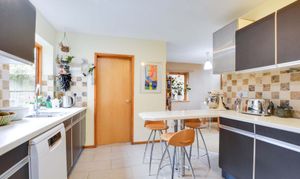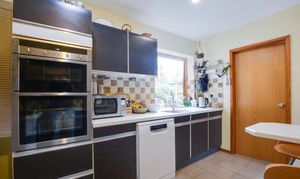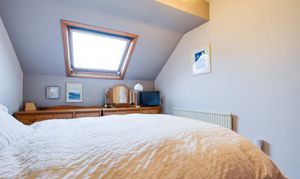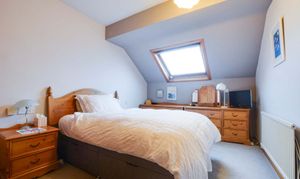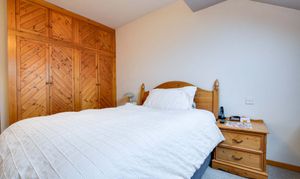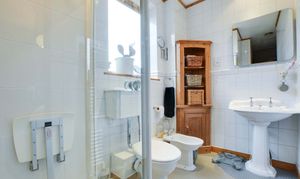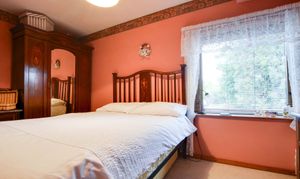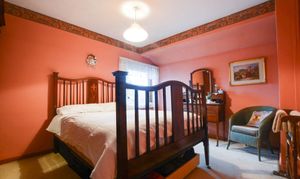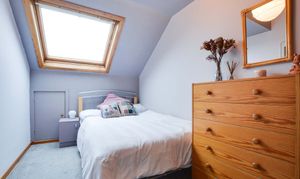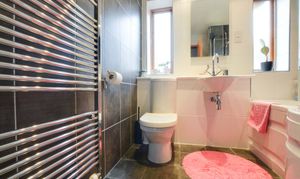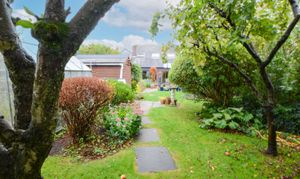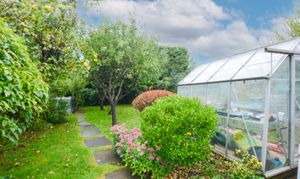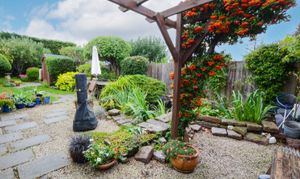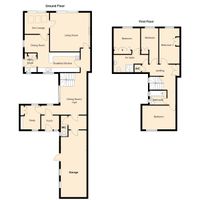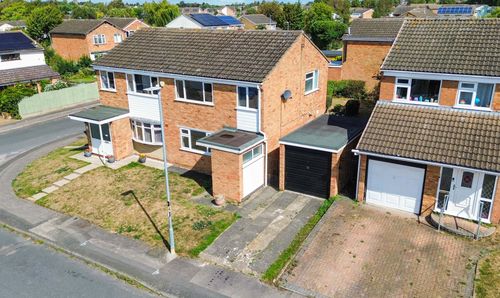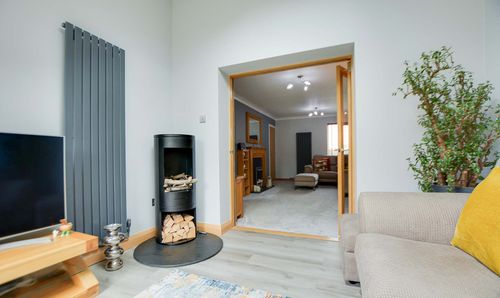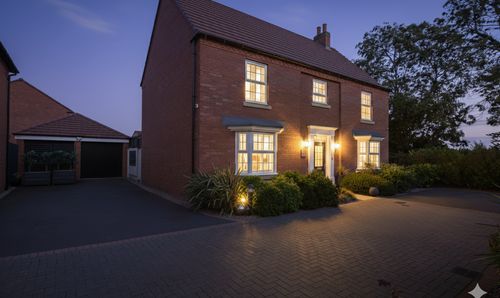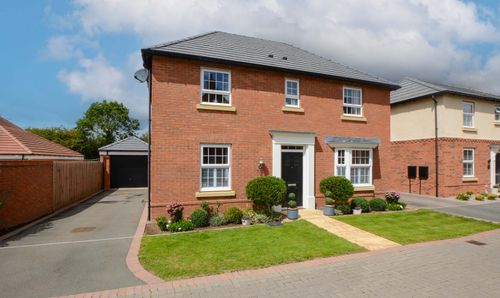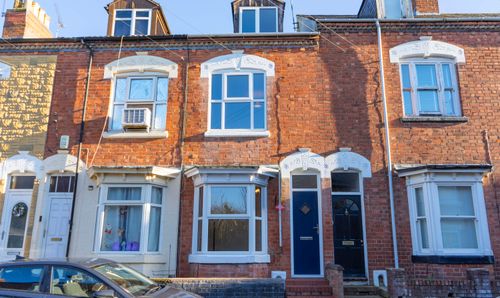4 Bedroom Detached House, Welford Road, Wigston, Leicester
Welford Road, Wigston, Leicester

Knightsbridge Estate Agents - Wigston
Knightsbridge Estate Agents, 34 Leicester Road, Wigston
Description
Positioned along Welford Road in Wigston, this individually designed detached family home offers a rare opportunity to purchase a deceptively spacious property with individual character. It was originally designed by a local, well respected architect for his family and built in 1978 and has an approximate square footage of 1754.52. Occupying a generous plot and offered for sale with No Upward Chain, this light and spacious home is arranged over two floors, providing flexible living accommodation ready to move into. Viewing is recommended to fully appreciate this property.
The ground floor includes an internal entrance porch leading into a welcoming dining room/hall overlooking the courtyard garden situated to the side of the property. This is currently used as an additional dining room. There is a spacious living room with an open fireplace, a ground floor WC, a study, a fitted breakfast kitchen with utility room, a separate dining room, and sun lounge overlooking the garden.
Upstairs, the first floor presents four bedrooms, including a principal bedroom with en-suite shower room, along with a family bathroom.
Outside, the property enjoys ample off-road parking, a garage, and a mature L-shaped rear garden offering a delightful and private outdoor space.
The property is ideally situated for everyday amenities in Wigston Magna and within close proximity to Little Hill Primary School, Thythorn Field Primary School and Meadow Community Primary School. Regular bus routes running to and from Leicester City Centre and attractions close by are also within reach, including Wistow Maze along Newton Lane in Wistow and Leicestershire’s rolling countryside and canals.
EPC Rating: D
Key Features
- An Individually Styled Detached Family Home
- Gas Central Heating, Majority Double Glazing, Solar Panels
- Generous Size Plot, No Upward Chain
- Dining Room/Hall
- Study, Ground Floor WC
- Spacious Living Room, Dining Room, Sun Lounge
- Breakfast Kitchen, Utility Room
- Four Bedrooms, Principal En-Suite, Family Bathroom
- Ample Off Road Parking, Garage
- Good Size L-Shaped Rear Garden
Property Details
- Property type: House
- Price Per Sq Foot: £256
- Approx Sq Feet: 1,755 sqft
- Plot Sq Feet: 8,234 sqft
- Property Age Bracket: 1970 - 1990
- Council Tax Band: F
- Property Ipack: Key Facts for Buyers
Rooms
Entrance Vestibule
With double glazed window to the front elevation.
Dining Room/Hall
5.15m x 3.40m
This room overlooks the additional courtyard garden and is currently used as a larger dining room but would also serve as an additional reception room if required, with double glazed window to the side elevation, stairs to first floor, a radiator, door leading to inner lobby.
View Dining Room/Hall PhotosInner Lobby
With access to the ground floor WC and garage.
Ground Floor WC
With double glazed window to the side elevation, low-level WC, wash hand basin.
Study
2.82m x 2.66m
With double glazed windows to the front and side elevations, ample storage cupboards, radiator.
View Study PhotosLiving Room
5.00m x 4.35m
With double glazed patio doors to the rear elevation, oak floor, chimney breast with open log burning fire (additional gas point still in place), brick surround and hearth, TV point, interconnecting door to the sun lounge, radiator.
View Living Room PhotosBreakfast Kitchen
3.67m x 3.12m
With double glazed window to the front elevation, vinyl tiled floor, a range of wall and base units with Askilan work surface over, breakfast bar, one and a half stainless steel sink with mixer tap with Abode water filter, inset five ring gas hob with integrated double oven, extractor hood, stainless steel splash back, plumbing for dishwasher, space for fridge, downlights, door leading to utility room.
View Breakfast Kitchen PhotosUtility Room
2.25m x 1.78m
With double glazed window to the front elevation, double glazed door leading to the courtyard garden and a covered passage to the rear garden, vinyl tiled floor, base units with worksurface over, stainless steel sink and drainer with mixer tap, part tiled walls, plumbing for washing machine, space for tumble dryer, wall mounted GlowWorm boiler, door leading to a built-in larder.
Dining Room
3.36m x 2.89m
With double glazed window to the side elevation, glazed panelling, single glazed door to the sun lounge, radiator.
View Dining Room PhotosSun Lounge
2.91m x 2.34m
With three skylight windows, double glazed patio doors to the rear garden.
First Floor Landing
With two built-in cupboards, one housing the water tank and solar panel system.
Bedroom One
3.85m x 2.87m
With double glazed skylight window to the rear elevation, built-in wardrobes, radiator.
View Bedroom One PhotosEn-Suite
2.56m x 1.59m
With double glazed window to the front elevation, shower cubicle, low-level WC, bidet, wash hand basin, tiled walls, downlights, shaver point, chrome wall mounted radiator.
View En-Suite PhotosBedroom Two
3.91m x 3.03m
With double glazed window to the front elevation, radiator.
View Bedroom Two PhotosBedroom Three
5.20m x 2.12m
With double glazed skylight window to the rear elevation, built-in wardrobes, additional eaves storage, radiator.
View Bedroom Three PhotosBedroom Four
3.61m x 2.11m
With double glazed skylight window to the rear elevation, built-in wardrobes, additional eaves storage, radiator.
Bathroom
2.09m x 1.92m
With double glazed windows to the side elevation, ceramic tiled floor, bath with spa jets, shower and shower screen, low-level WC, ceramic bowl wash hand basin, shaver point, tiled walls, downlights, chrome wall mounted radiator.
View Bathroom PhotosFloorplans
Outside Spaces
Rear Garden
A good size L-shaped rear garden with paved patio seating area, lawn, mature established flowerbeds and shrubs, fruit trees, vegetable plot, water feature, shed, greenhouse.
View PhotosGarden
An additional courtyard garden situated to the side of the property with shrubs.
Parking Spaces
Driveway
Capacity: 4
Please note that parking is subject to vehicle size. Prospective purchasers should ensure the dimensions are suitable for their vehicle before relying on it for parking purposes.
View PhotosGarage
Capacity: 1
Double door garage with additional side entrance and internal door leading to a lobby and the downstairs WC. Please note that parking within the garage is subject to vehicle size. Prospective purchasers should ensure the dimensions are suitable for their vehicle before relying on it for parking purposes.
Location
Properties you may like
By Knightsbridge Estate Agents - Wigston
