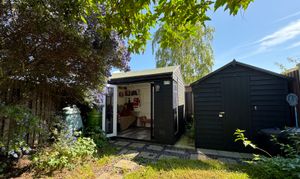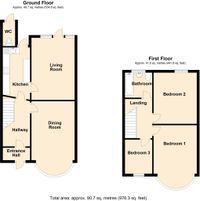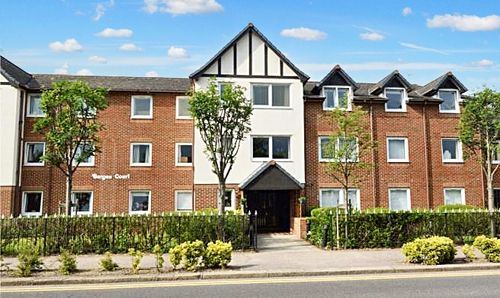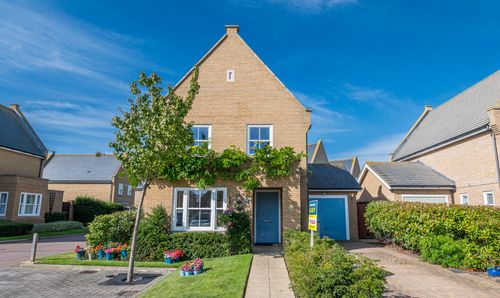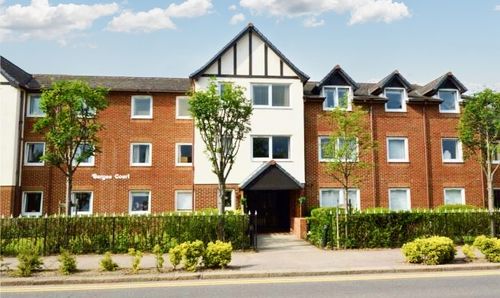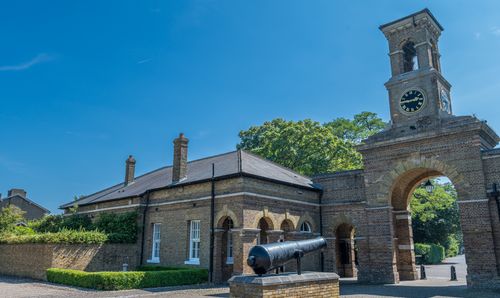Book a Viewing
Online bookings for viewings on this property are currently disabled.
To book a viewing on this property, please call Dedman Gray, on 01702 311042.
3 Bedroom Mid-Terraced House, Stanfield Road, Southend-On-Sea, SS2
Stanfield Road, Southend-On-Sea, SS2

Dedman Gray
Dedman Gray, 103 The Broadway
Description
The outdoor space is equally appealing, with a paved patio leading to a well-maintained lawned garden featuring flower and shrub borders. Towards the rear of the garden, a shed and summerhouse provide ample storage options or a peaceful retreat for relaxation. For added convenience, there is a brick built external WC. Alongside the beautiful outdoor area, the property offers off-street parking, enhancing the practicality and appeal of this lovely family home.
EPC Rating: C
Key Features
- Mid terraced period family home
- Two reception rooms
- Family bathroom/wc
- Approx 65' rear garden with outbuilding
- Close to local amenities
- Double glazed
- Off street parking for two vehicles
Property Details
- Property type: House
- Plot Sq Feet: 1,991 sqft
- Council Tax Band: C
Rooms
Porch
Obscure double glazed entrance door with obscure double glazed side light to :
Entrance Hall
Stairs leading to the first floor, understairs storage cupboard, one radiator, picture rail.
View Entrance Hall PhotosDining Room
4.32m x 3.20m
Double glazed bay window to front, one radiator, picture rail, feature fireplace.
View Dining Room PhotosLounge
4.60m x 2.79m
Double glazed window and door to rear giving access to the garden, picture rail, one radiator.
View Lounge PhotosKitchen
3.61m x 1.91m
Double glazed door to rear, a fitted kitchen that comprises of a range of base and eye level units, built in oven and separate hob, plumbing for washing machine, stainless steel sink with mixer taps which is inset to worktop.
View Kitchen PhotosBedroom 1
4.29m x 3.00m
Double glazed window to front, one radiator, picture rail.
View Bedroom 1 PhotosBedroom 2
3.51m x 3.00m
Double glazed window to rear, one radiator, picture rail, built in cupboard.
View Bedroom 2 PhotosBedroom 3
2.49m x 1.80m
Double glazed window to rear, one radiator, picture rail, built in cupboard.
View Bedroom 3 PhotosFamily Bathroom
1.80m x 1.50m
Obscure double glazed window to rear, panelled bath with mixer taps with rainfall shower over and shower attachment, low flush WC, wash hand basin.
View Family Bathroom PhotosFloorplans
Outside Spaces
Rear Garden
Paved patio leading to a lawned garden with flower and shrub borders and to the rear a shed to remain and a summerhouse ideal for storage or relaxing. External WC.
View PhotosParking Spaces
Off street
Capacity: 2
Off street parking.
Location
Situated in central Southend, close to all amenities, bus routes and Southend station. A stones throw from the Greyhound retail park.
Properties you may like
By Dedman Gray
