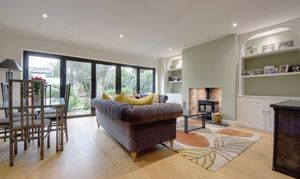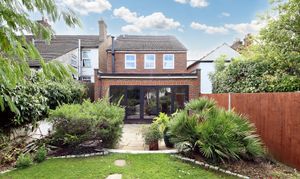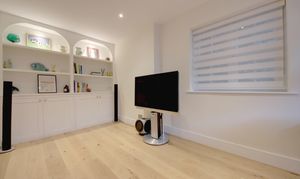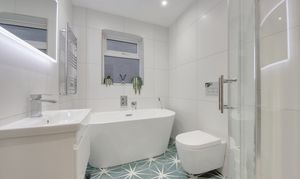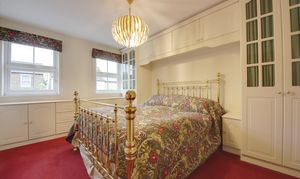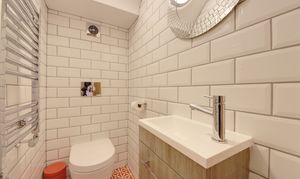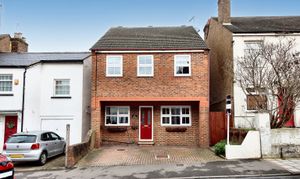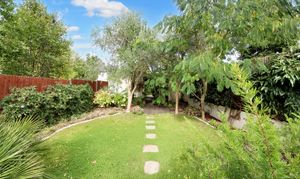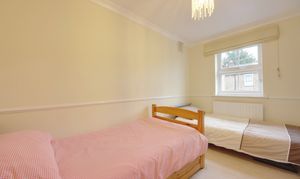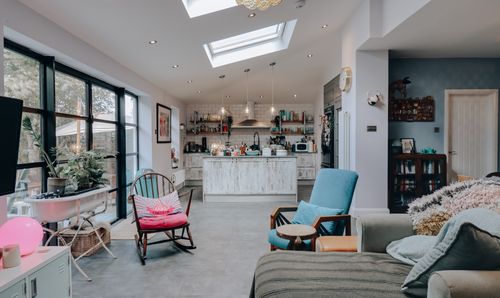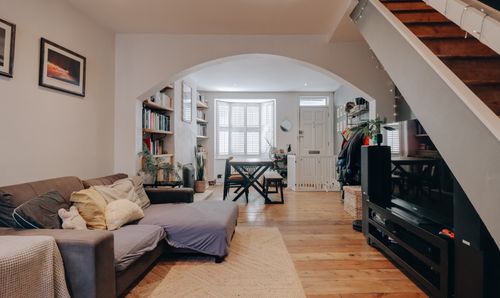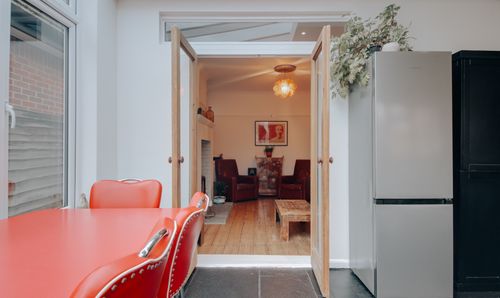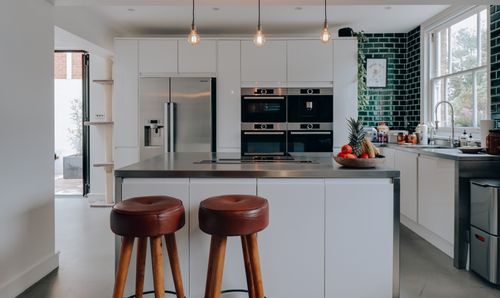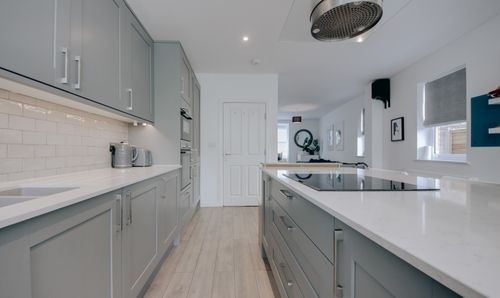4 Bedroom Detached House, Capel Road, Oxhey Village, WD19
Capel Road, Oxhey Village, WD19
Description
Situated a mere 100 meters from Bushey Station (with London Euston just a 17-minute journey away) is Capel Road, a Victorian thoroughfare that sets the stage for this exquisite, four-bedroom detached contemporary home. Throughout, the interior showcases meticulous attention to detail, featuring a neutral palette and expansive glazing, most notably in the form of anthracite bi-folding doors that span the width of a 21ft open-plan living/dining room situated at the rear of the plan. The house’s façade, typical of a mid-1990's design is finished in a red, London stock and is ideally set back from the road with off street parking for two vehicles and convenient side-access.
The front door opens onto a beautifully bright hallway; a lovely place to meet and greet, and enjoy the convenience of a practical downstairs cloakroom on the left-hand side. Spanning an impressive 24’8 x 16’8, an open-plan kitchen, living, and dining space takes centre stage on the ground floor. The design features neutral wooden flooring, abundant spotlighting, a focal point log-burner with a stainless steel-lined chimney, and anthracite bi-folding doors extending across the entire width of the room. The kitchen, located at the front of the plan, features a comprehensive array of cabinetry and appliances strategically arranged for convenient access with tiled flooring underfoot. The second reception room, currently used as a TV room, is situated on the opposite side of the hallway and measures at an equally impressive 16ft. Completing the ground floor is a functional W.C., adorned with elegant bright-white ceramic tiles with a red, abstract-tiled floor and a useful utility room providing access to the side of the property.
Climb the staircase to the first floor, unveiling four generously-sized bedrooms, one of which is currently being used as an office. The second and fourth bedrooms feature expansive north-facing windows, inviting in an abundance of natural light. The principal bedroom maintains a stylistically cohesive with the rest of the house, featuring built-in cabinetry and a contemporary en-suite bathroom.
Extending from the rear of the residence is a north-easterly facing, secluded garden. A spacious patio at the front has been levelled to create a seamless transition from the open-plan living space. Situated at the centre is a meticulously maintained lawn, bordered by elevated beds that harmonise with wooden steps guiding to a modern platformed terrace, perfect for outdoor gatherings and alfresco dining. Completing the garden is a versatile 15ft outbuilding with power and central heating.
EPC Rating: D
Key Features
- Mid-1980's built detached property
- Four spacious bedrooms
- 21ft open-plan living/dining area with bi-folding doors
- Additional reception room and contemporary fitted kitchen
- 13ft main bedroom with en-suite bathroom
- North-easterly facing, landscaped rear garden with 18ft outbuilding
- Off-street parking for two vehicles
- 0.10 miles to Bushey Station (London Euston in 17 minutes)
- Perfectly placed for all local amenities including schools, open space and close to the Atria shopping centre in Watford
- 1588 sq.ft
Property Details
- Property type: House
- Property style: Detached
- Approx Sq Feet: 1,588 sqft
- Plot Sq Feet: 1,588 sqft
- Property Age Bracket: 1970 - 1990
- Council Tax Band: F
Floorplans
Outside Spaces
Garden
Parking Spaces
Driveway
Capacity: 2
Location
Properties you may like
By Browns
