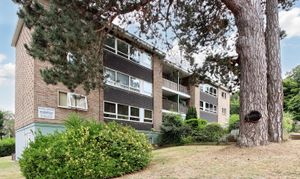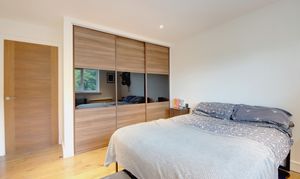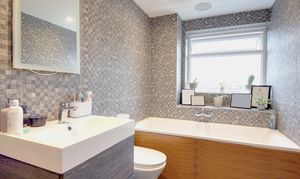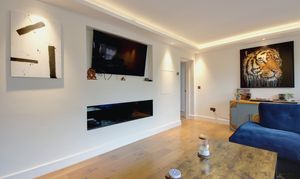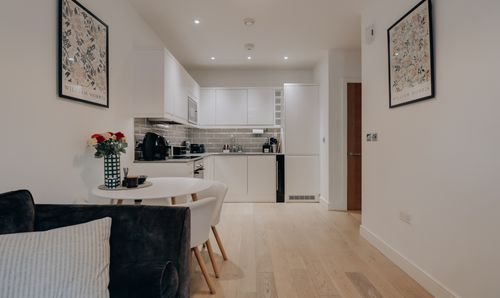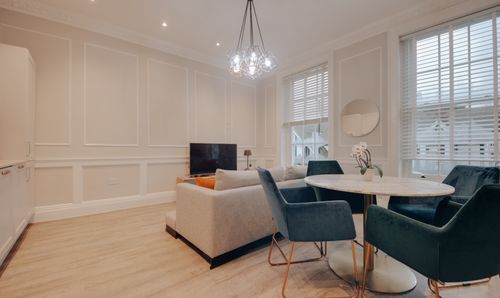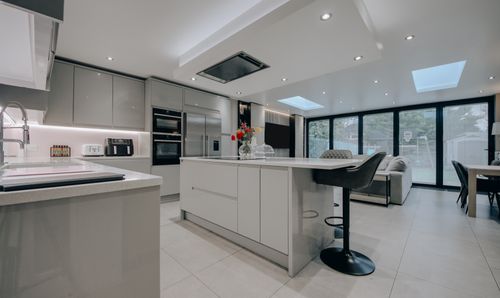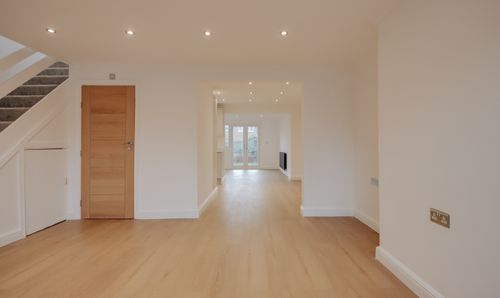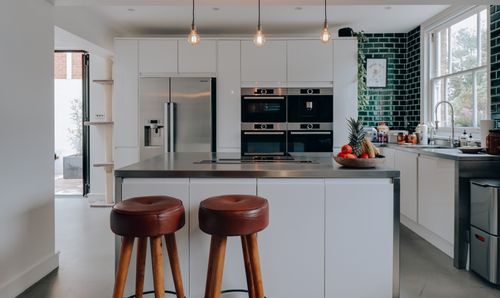2 Bedroom Apartment, The Hoe, Watford, WD19
The Hoe, Watford, WD19
Description
This elegant two-bedroom apartment is situated in Pankridge, a distinguished early 20th-century building designed by Arthur John Bird. Located on the third floor, accessible via a well-maintained communal stairway, the apartment boasts a spacious 915 sq.ft and is filled with natural light, thanks to a large, east-facing, private balcony. With a long lease (147 years remaining) and reasonable service charges, this property presents a lasting investment opportunity.
Upon entering the property, you're welcomed by a cozy entrance hallway, ideal for storing shoes and hanging coats. The hallway provides access to an east-facing private balcony and a practical utility room housing a combination boiler. To the left of the hallway, a contemporary kitchen features a sleek black quartz worktop and neutral J-pull cabinetry, cleverly concealing appliances such as a full-height fridge/freezer, washing machine, dishwasher, oven, and microwave. The kitchen is anchored by a striking island, equipped with an induction hob and designed as a perfect dining space, with a recessed area for stools. The impressive 21-foot reception room is flooded with natural light through large windows, offering stunning views of the surrounding area. With ample space for a large dining table and chairs, it’s an ideal setting for entertaining guests.
The property also includes two generously sized bedrooms. The principal bedroom is brightened by large windows that fill the room with sunlight, while the second bedroom, measuring a substantial 10 feet, continues the apartment’s stylish theme and offers built-in cabinets alongside plenty of space for additional furniture. Completing the layout is a modern family bathroom, elegantly finished with neutral tiles, a bathtub, and a contemporary walk-in shower enclosure.
Residents of Pankridge benefit from ample parking within the well-maintained grounds, and the building enjoys excellent transport connections. Carpenders Park station, just a short distance away, provides direct London Overground access to Central London and beyond. Additionally, the nearby M1 and M25 motorways offer convenient routes to Heathrow and Luton airports.
EPC Rating: D
Key Features
- Two-bedroom, third floor apartment
- Contemporary fitted kitchen with feature island
- 21'7 x 11'8 living room, with space for large dining table and chairs
- Family bathroom with bathtub and separate walk-in shower enclosure
- Private, easterly-facing balcony
- Ample residential parking bays
- Lease length: 147 years
- Potential rental: £1,600.00 per calendar month
- Chain free
- 915 sq.ft
Property Details
- Property type: Apartment
- Approx Sq Feet: 915 sqft
- Plot Sq Feet: 915 sqft
- Council Tax Band: D
- Tenure: Leasehold
- Lease Expiry: 22/08/2171
- Ground Rent:
- Service Charge: Not Specified
Floorplans
Parking Spaces
Allocated parking
Capacity: 1
Location
Properties you may like
By Browns

