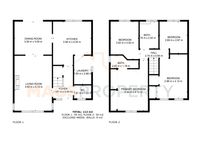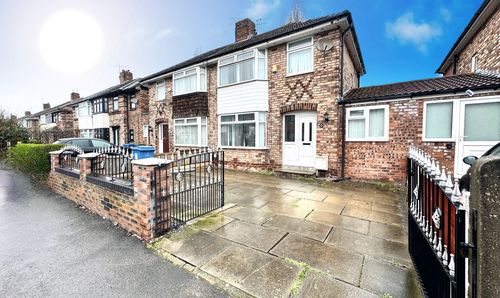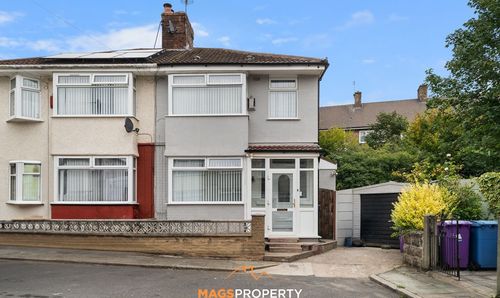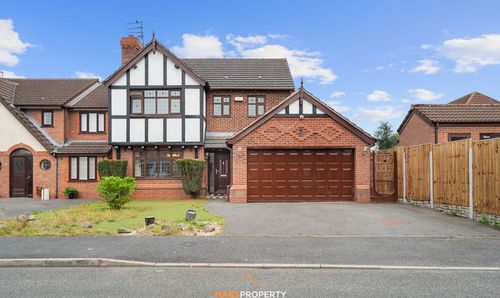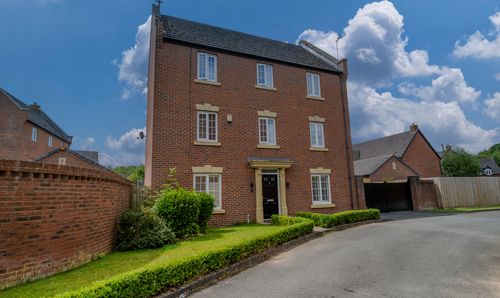Book a Viewing
To book a viewing for this property, please call Mags Property, on 0151 452 0151.
To book a viewing for this property, please call Mags Property, on 0151 452 0151.
4 Bedroom Detached House, Dereham Way, Runcorn, WA7
Dereham Way, Runcorn, WA7

Mags Property
43 Derby Lane, Liverpool
Description
Mags Property are proud to bring to market this spacious four-bedroom detached home, perfectly positioned on a quiet cul-de-sac on Dereham Way in Sandymoor, Runcorn, offering generous living accommodation and a large garden with stunning open views over horse fields to the rear.
On the ground floor, the property boasts a welcoming hallway with downstairs WC, a light-filled lounge, a separate dining room ideal for family meals or entertaining, a well-presented kitchen, and a practical laundry/utility room.
Upstairs, there are four double bedrooms, including a master bedroom complete with its own en-suite, while the remaining bedrooms are served by a family bathroom.
Externally, the property stands out with its large driveway providing space for multiple vehicles, a double garage offering excellent storage or secure parking, and a spacious rear garden that enjoys a private outlook backing onto open fields and trees, creating a peaceful retreat.
This much-loved home has been carefully maintained and offers buyers the chance to move straight in, while also holding excellent scope for modernisation to suit personal taste.
Located in a desirable part of Runcorn, the property benefits from its quiet position while remaining within easy reach of local schools, amenities, and transport links, making it an attractive option for families and buyers seeking space both inside and out.
Tenure – Freehold
Council Tax Band – E
Please click on the ‘Request Details/Email Agent’ button on Rightmove/Zoopla and complete your contact details, and a member of our team will be in touch.
EPC Rating: C
Key Features
- 4 Double Bedrooms
- Large Driveway with a Double Garage
- Located on a Quiet Cul-de-sac
- Spacious Garden with Open Fields to the Rear!
- 3 Bathrooms
Property Details
- Property type: House
- Price Per Sq Foot: £353
- Approx Sq Feet: 1,206 sqft
- Plot Sq Feet: 7,825 sqft
- Council Tax Band: E
Rooms
Floorplans
Outside Spaces
Parking Spaces
Location
Properties you may like
By Mags Property




















































