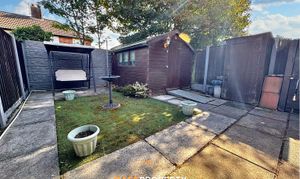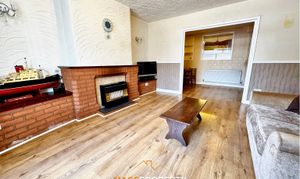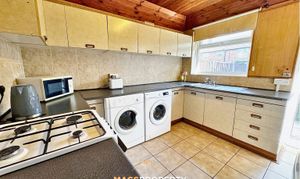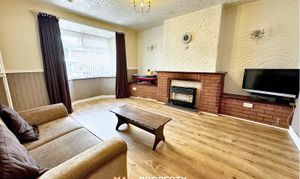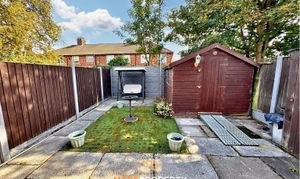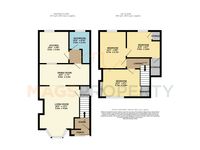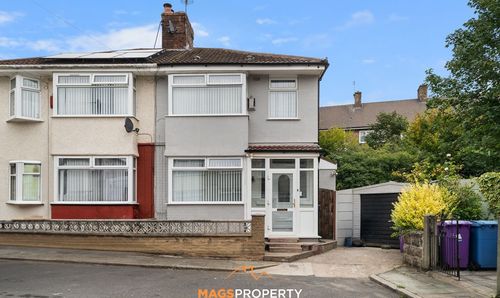Book a Viewing
To book a viewing for this property, please call Mags Property, on 0151 452 0151.
To book a viewing for this property, please call Mags Property, on 0151 452 0151.
3 Bedroom Terraced House, Broadoak Road, Liverpool, L14
Broadoak Road, Liverpool, L14

Mags Property
43 Derby Lane, Liverpool
Description
This charming three-bedroom terraced family home with no chain, situated on Broadoak Road within the Swanside neighbourhood of Liverpool, L14, welcoming reception room leading into a cosy rear dining room and extended kitchen area, followed with a family bathroom.
Ideal for families, professionals, or first-time buyers.
Upstairs, you will find three generously sized bedrooms. The property has been a long term family home and well looked after over the years with full double glazing & central heating throughout.
Externally, the property benefits from a front garden, a private driveway offering off-road parking, and a rear garden—perfect for relaxing or entertaining.
Excellent transport links are within walking distance thanks to both Broad Green and Roby train stations (approximately one mile away), ensuring smooth travel into Liverpool and beyond. The area also offers plentiful amenities, including several convenience stores and supermarkets within about 0.5 miles, as well as well-rated primary and secondary schools nearby.
Please click on the ‘Request Details/Email Agent’ button on Rightmove or Zoopla, submit your contact details, and we will be in touch to arrange a viewing.
EPC Rating: D
Key Features
- Family Home
- Three Bedroom
- No Chain
- Double Glazed
- Full Central Heating System
- Front Garden, Driveway, Rear Garden
- Excellent Transport Links
- Council Tax - Band A
Property Details
- Property type: House
- Price Per Sq Foot: £151
- Approx Sq Feet: 930 sqft
- Plot Sq Feet: 1,496 sqft
- Council Tax Band: A
Rooms
Lounge
5.00m x 4.00m
Kitchen
3.20m x 2.90m
Floorplans
Outside Spaces
Front Garden
Rear Garden
Parking Spaces
Driveway
Capacity: 1
Location
Properties you may like
By Mags Property

