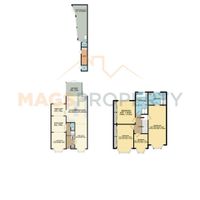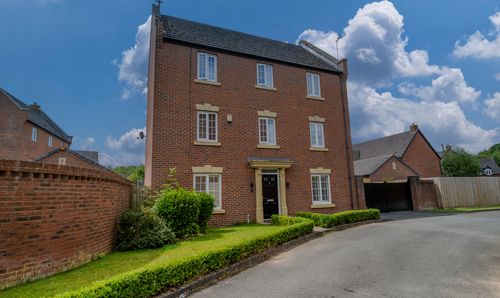Book a Viewing
To book a viewing for this property, please call Mags Property, on 0151 452 0151.
To book a viewing for this property, please call Mags Property, on 0151 452 0151.
4 Bedroom Semi Detached House, Tarbock Road, Huyton, L36
Tarbock Road, Huyton, L36

Mags Property
43 Derby Lane, Liverpool
Description
Mags Property are pleased to offer this beautifully presented semi-detached property located on the sought-after Tarbock Road in Huyton, Liverpool, L36 5XN.
This well-maintained home is ideal for families seeking spacious and ready-to-move-into accommodation. The ground floor features a welcoming entrance hall, a bright and spacious front lounge with a bay window, and a second reception room with patio doors leading out to the rear garden. There is also a modern fitted kitchen with ample storage and worktop space, along with access to the side of the property.
Upstairs, the first-floor landing leads to four generously sized, well-lit, and tastefully decorated bedrooms. The master bedroom benefits from its own ensuite, while a contemporary family bathroom serves the remaining rooms.
Externally, the property boasts a well-kept front garden with a private driveway offering off-road parking, side access, and a spacious rear garden with patio area, perfect for outdoor dining and family use. There is also an indoor Sauna and Hot Tub
The property is in excellent condition throughout, requiring no modernisation, and is ready for immediate occupation.
Tarbock Road is ideally situated close to a variety of local amenities including supermarkets, schools, and health centres. It is within walking distance of both Huyton and Roby train stations, offering direct services to Liverpool and Manchester, and has excellent access to the M62 and M57 motorways for commuters.
This is a fantastic opportunity to acquire a high-quality family home in a popular and well-connected location.
Please click on the ‘Request Details/Email Agent’ button on Rightmove or Zoopla, submit your contact details, and we will be in touch to arrange a viewing.
EPC Rating: D
Key Features
- 4-Bedroom Semi-Detached Home
- Sauna
- Modern Fitted Kitchen
- 3 Reception Rooms, Sun Room & Study
- Driveway, Front Garden, and Spacious Rear Garden
- Hot Tub
Property Details
- Property type: House
- Price Per Sq Foot: £232
- Approx Sq Feet: 1,830 sqft
- Plot Sq Feet: 4,112 sqft
- Council Tax Band: C
Floorplans
Outside Spaces
Rear Garden
Front Garden
well-kept front garden with a private driveway offering off-road parking
Parking Spaces
Driveway
Capacity: 2
Location
Properties you may like
By Mags Property




































