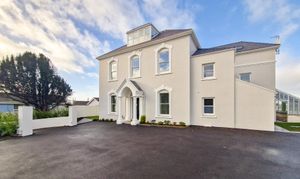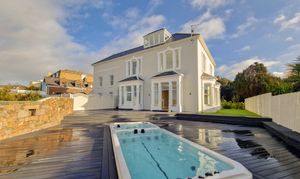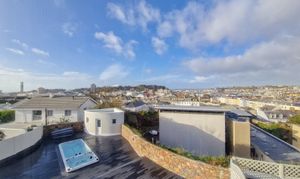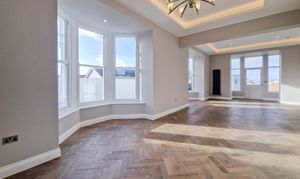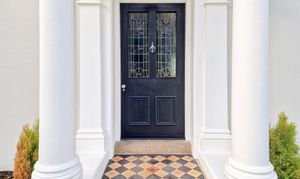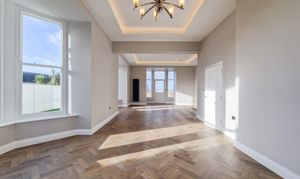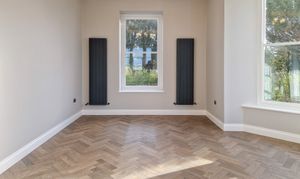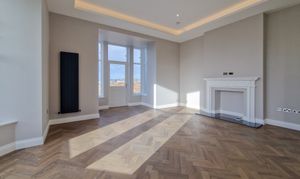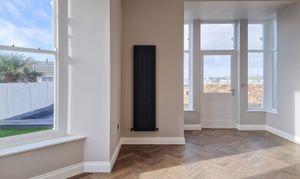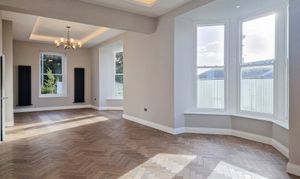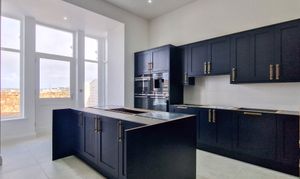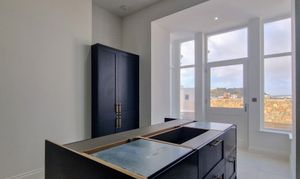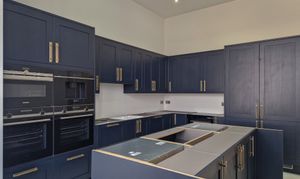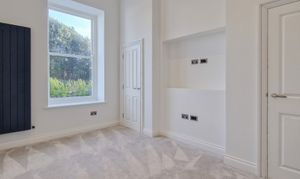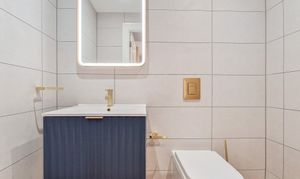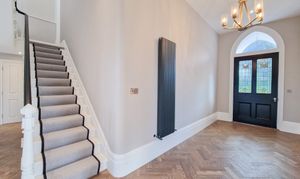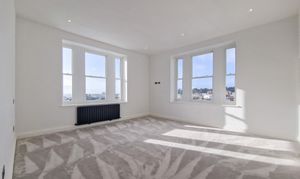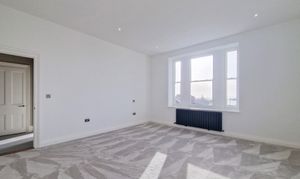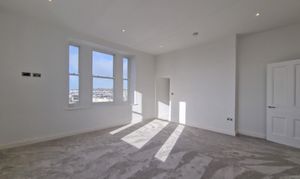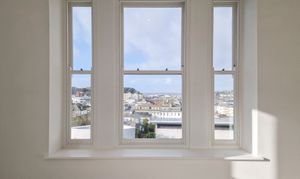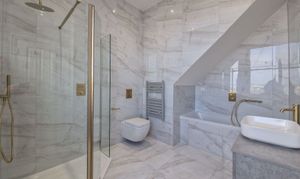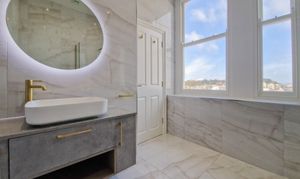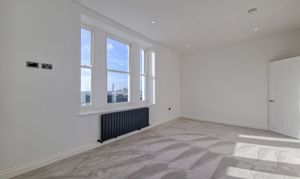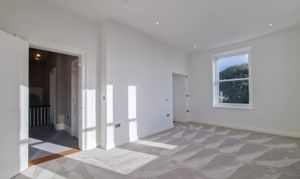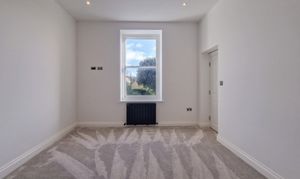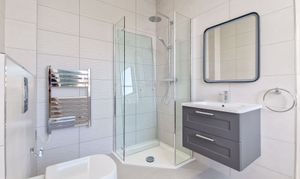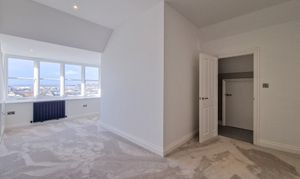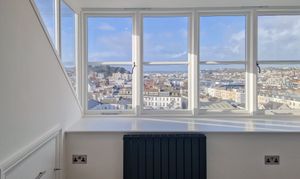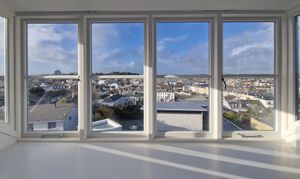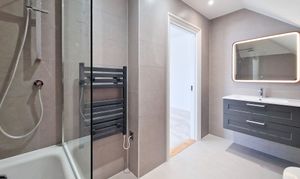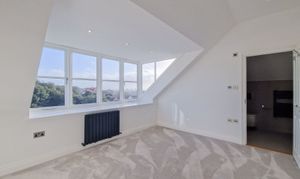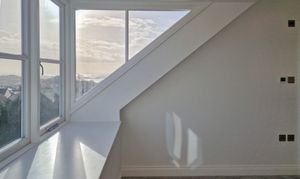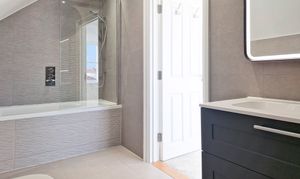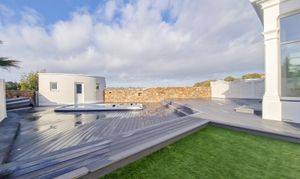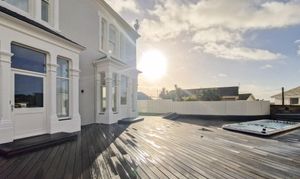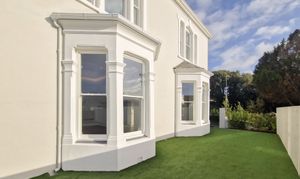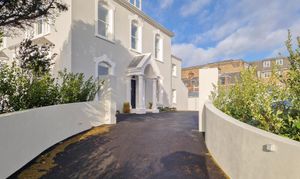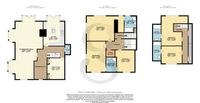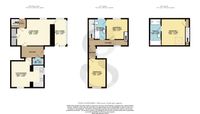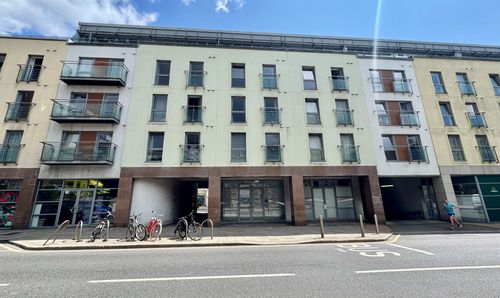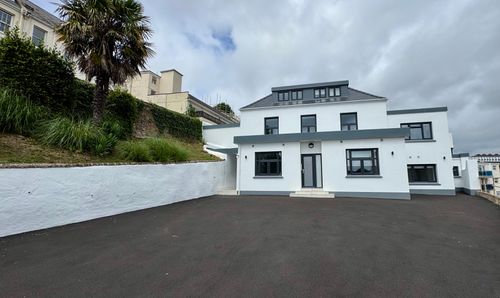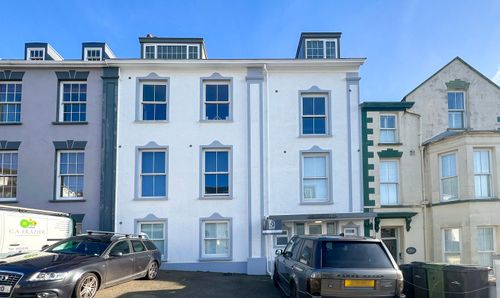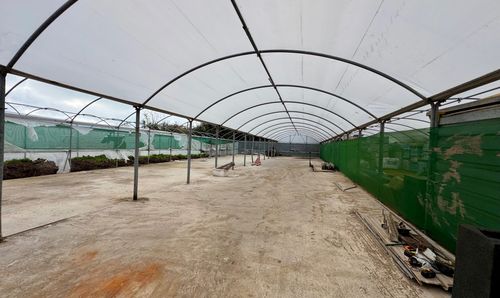Book a Viewing
To book a viewing for this property, please call Gaudin & Co Ltd, on 01534 730341.
To book a viewing for this property, please call Gaudin & Co Ltd, on 01534 730341.
5 Bedroom Detached House, Sunnyside, Mont Millais
Sunnyside, Mont Millais
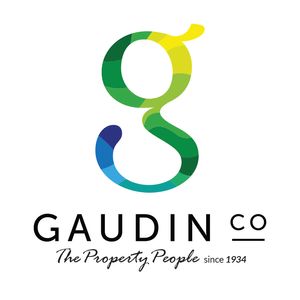
Gaudin & Co Ltd
Gaudin & Co, 22 Hill Street
Description
Welcome to Sunnyside. This beautifully refurbished home is a masterpiece of design and craftsmanship, finished to the highest standards throughout. Offering a seamless blend of luxury and functionality, the main house features a spacious living/dining room on the ground floor, a high-quality kitchen, and a separate snug/office.
Across the first and second floors, the property includes five double bedrooms, including a stunning primary bedroom with an en-suite and views over the town stretching towards the coast. Every detail has been carefully considered to provide exceptional style and convenience.
The easy-to-maintain side and rear gardens offer excellent space for entertaining and are enhanced by a dual-zone swim spa and a pool house with changing facilities and a shower room. The property also benefits from ample forecourt parking to the front.
Key Features
- Two generation home or home with income
- Five bedroom, four bathroom main house
- Three bedroom, two bathroom cottage
- Refurbished to the highest of standards throughout
- Views over town as far as the coast
- Easy to maintain side & rear gardens with dual zone swim spa
- Pool house with changing facilities & shower room
- Located within close proximity to a host of primary & secondary schools
Property Details
- Property type: House
- Property style: Detached
- Approx Sq Feet: 4,147 sqft
- Council Tax Band: TBD
Floorplans
Outside Spaces
Garden
Wrap around garden with sections of artificial turf and decking. Also houses a swim spa and pool house.
View PhotosParking Spaces
Location
https://w3w.co/defends.risks.glitter
Properties you may like
By Gaudin & Co Ltd
