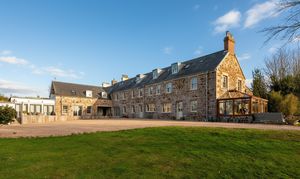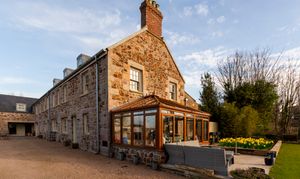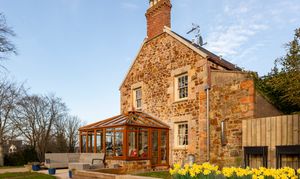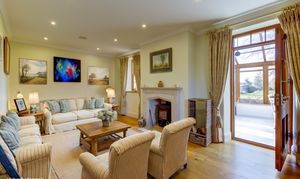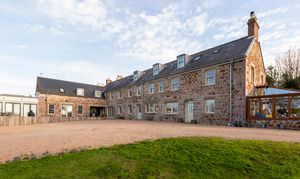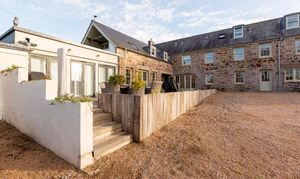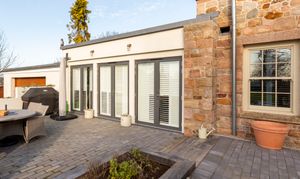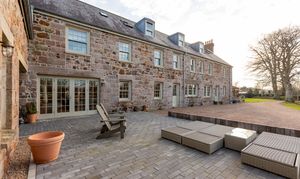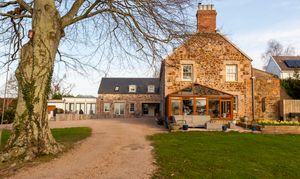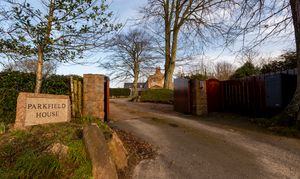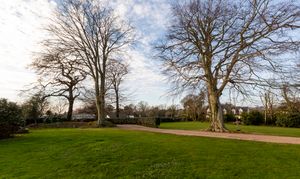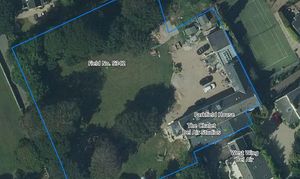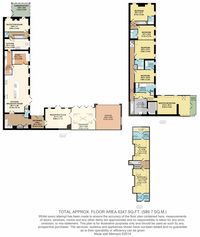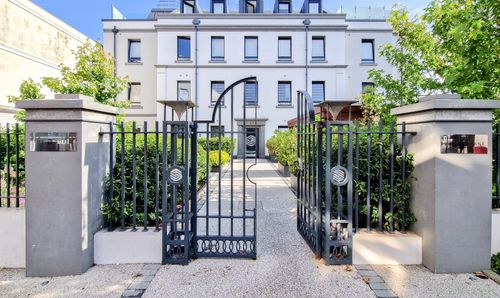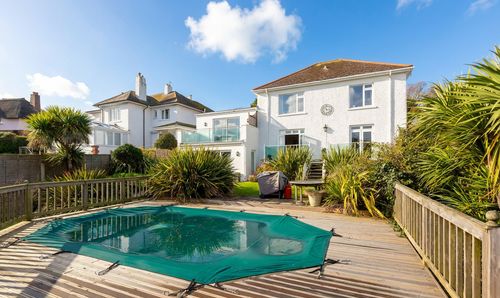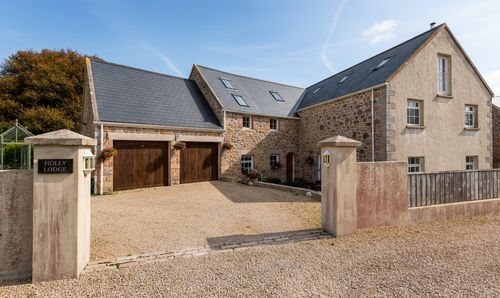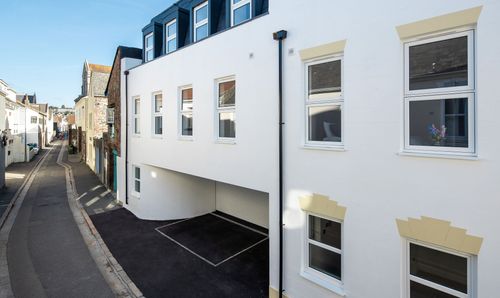Book a Viewing
To book a viewing for this property, please call Gaudin & Co Ltd, on 01534 730341.
To book a viewing for this property, please call Gaudin & Co Ltd, on 01534 730341.
7 Bedroom Semi Detached House, Parkfield House, St Saviour
Parkfield House, St Saviour
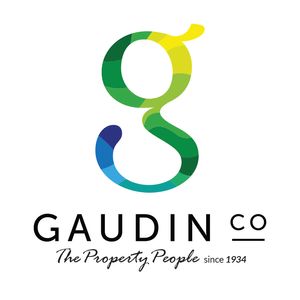
Gaudin & Co Ltd
Gaudin & Co, 22 Hill Street
Description
Welcome to Parkfield House an exquisite two-generation granite home, offering a total of 6,347 sq. ft. of immaculately presented living space. Combining elegance and practicality, this exceptional property provides ample room for multi-generational living without compromising on style or comfort.
The main house boasts numerous reception rooms, offering versatility for both formal and relaxed living. At the heart of the home is the recently updated kitchen/diner/family room, a stunning space designed for modern family gatherings and entertaining. Spread across the first and second floors are five generous double bedrooms, all en-suite, including a wonderful primary suite with a spacious walk-in wardrobe, providing comfort and privacy for the whole family.
Adjoining the main house is a charming two-bedroom cottage, complete with its own conservatory, providing independent yet connected accommodation ideal for extended family or guests.
A private gated entrance and sweeping driveway lead to a double garage and an expansive forecourt, ensuring ample parking. The beautifully maintained grounds enhance the sense of exclusivity and tranquility.
Located close to leading primary and secondary schools, Parkfield House is a rare opportunity to acquire a substantial and refined family home in a highly sought-after location.
For those looking to further enhance the property, there is planning approval for a basement garage and swimming pool - Planning Ref: P/2023/0206
For more information or to arrange a viewing please contact Jon Rabey on 07829881441 or email jonr@gaudin.je
Key Features
- Beautiful granite two generation home measuring 6,347 sq ft in total
- Five double-bedroom main house
- Two double-bedroom adjoining cottage
- Numerous reception rooms & stunning kitchen/diner
- Private gated entrance & sweeping driveway
- Double garage & ample forecourt parking
- Located near leading primary and secondary schools
- Planning approval for a basement garage & swimming pool
Property Details
- Property type: House
- Property style: Semi Detached
- Price Per Sq Foot: £591
- Approx Sq Feet: 6,347 sqft
- Council Tax Band: TBD
Floorplans
Outside Spaces
Parking Spaces
Location
https://w3w.co/devotion.briefing.mildest
Properties you may like
By Gaudin & Co Ltd
