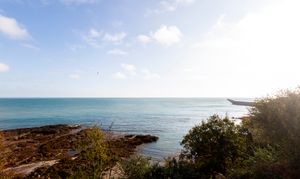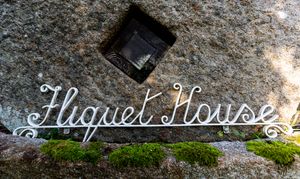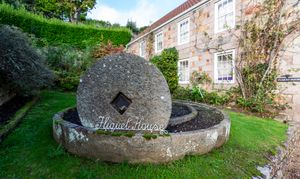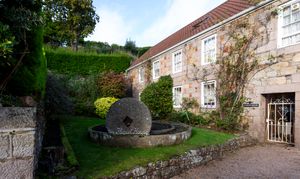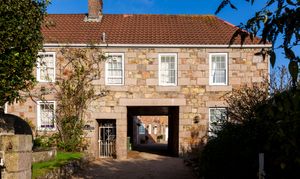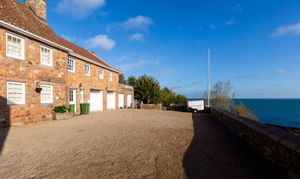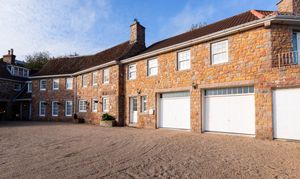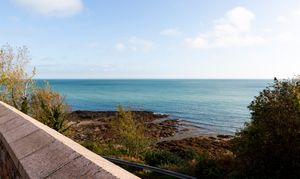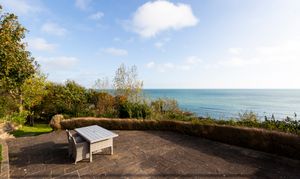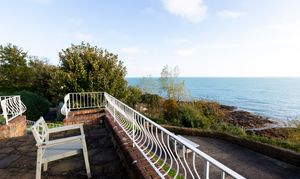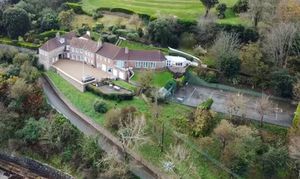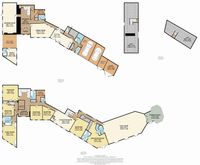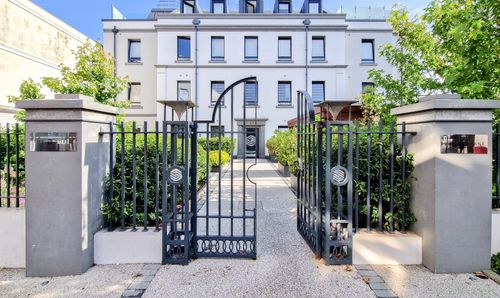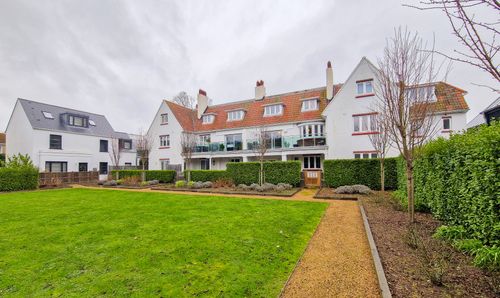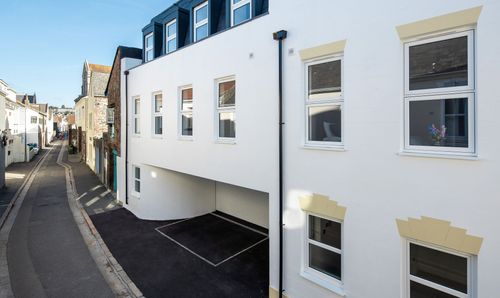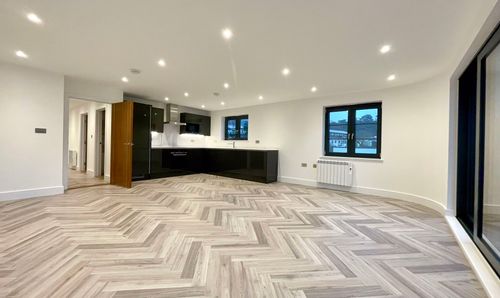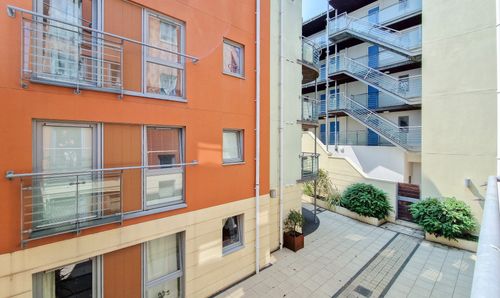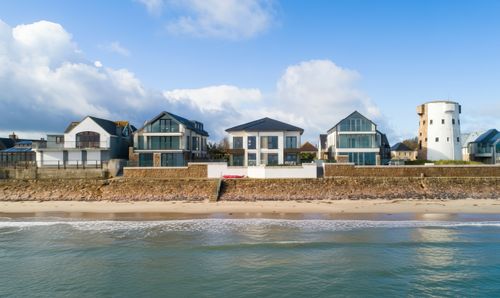Book a Viewing
To book a viewing for this property, please call Gaudin & Co Ltd, on 01534 730341.
To book a viewing for this property, please call Gaudin & Co Ltd, on 01534 730341.
8 Bedroom Detached House, Fliquet House, St Martin
Fliquet House, St Martin

Gaudin & Co Ltd
Gaudin & Co, 22 Hill Street
Description
Situated on the north-east coast in St. Martin, this traditional granite residence provides unparalleled charm and captivating vistas. Boasting breathtaking sea views stretching as far as the French coast, this elegant residence provides approximately 7,000 sq ft of accommodation including seven bedrooms and four reception rooms ensuring ample space for both family and guests. A studio annex provides additional flexibility for various purposes.
Entertainment and recreation are taken to new heights with the inclusion of a tennis court (in need of resurfacing) and an indoor swimming pool. The beautifully tiered gardens provide a serene backdrop, complementing the coastal panorama. The property is further enhanced by two single garages and ample forecourt parking, ensuring convenience for residents and visitors alike.
Exciting prospects await as plans have been passed to reconfigure and enhance the property, promising a bespoke/contemporary living experience in a coastal location.
For more information or to arrange a viewing please contact Jon Rabey on 07829881441 or email jonr@gaudin.je
Virtual Tour
Key Features
- Breathtaking sea views as far as the French coast
- Situated on the north-east coast in St. Martin
- Approximately 7,000 sq ft
- 7 bedroom main house & studio annex
- Tennis court (requiring resurfacing) & indoor swimming pool
- Two single garages & ample forecourt parking
- In need of updating throughout
- Plans passed to reconfigure & enhance
Property Details
- Property type: House
- Property style: Detached
- Price Per Sq Foot: £451
- Approx Sq Feet: 7,097 sqft
- Property Age Bracket: Victorian (1830 - 1901)
- Council Tax Band: TBD
Floorplans
Outside Spaces
Parking Spaces
Driveway
Capacity: 8
Ample forecourt parking
Location
Properties you may like
By Gaudin & Co Ltd
