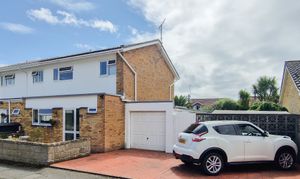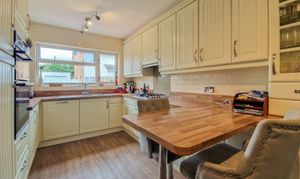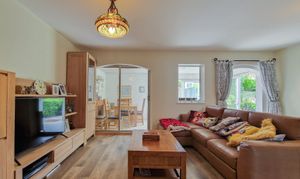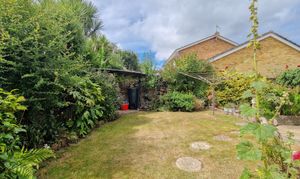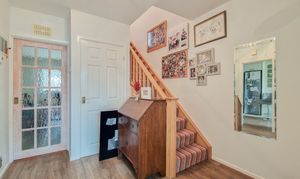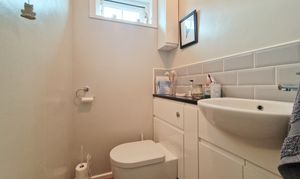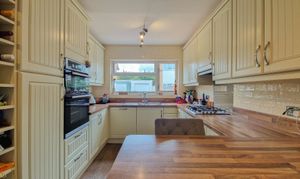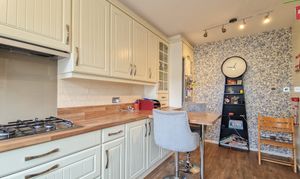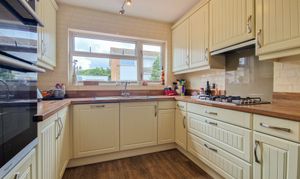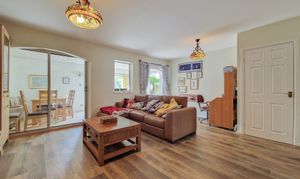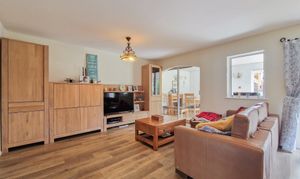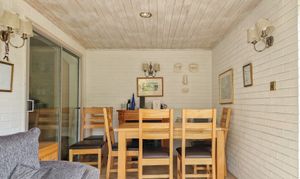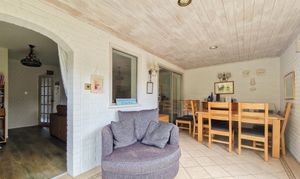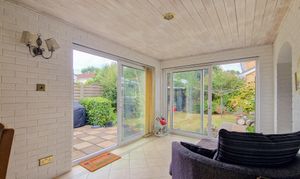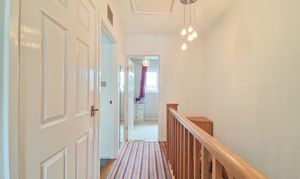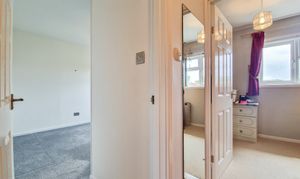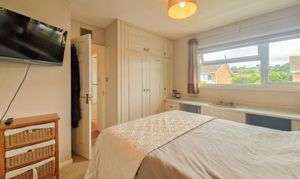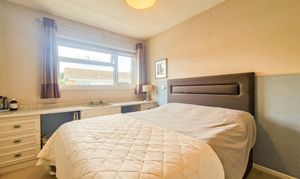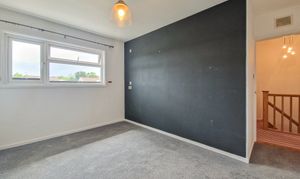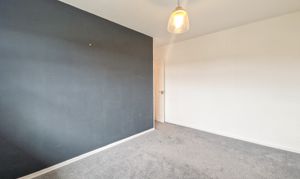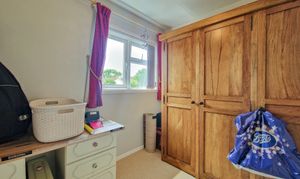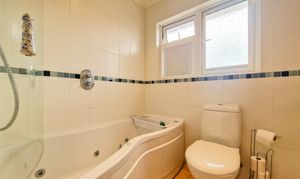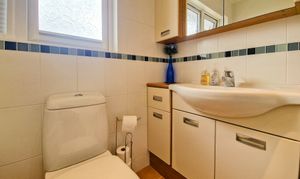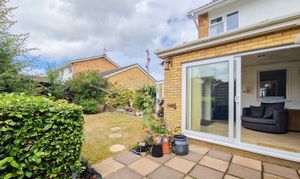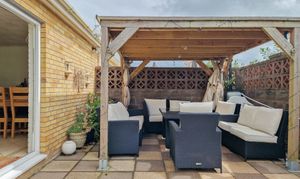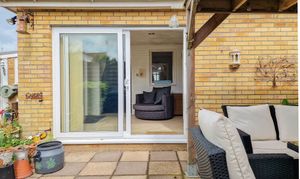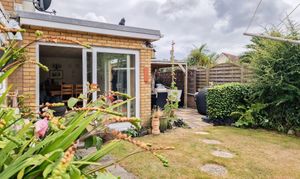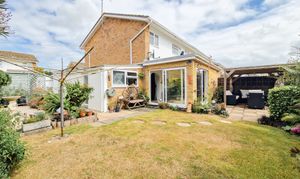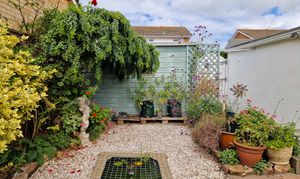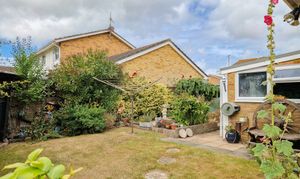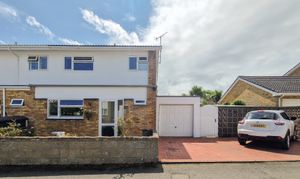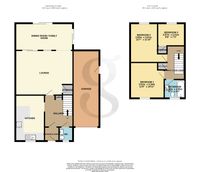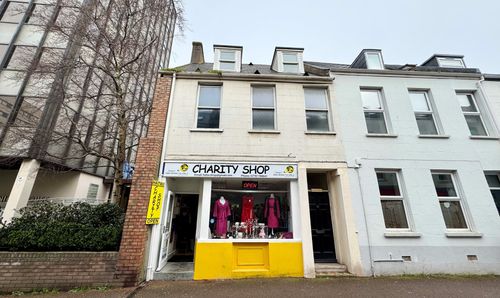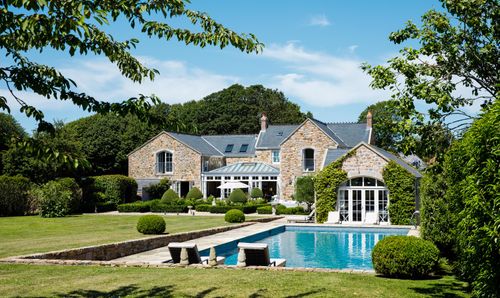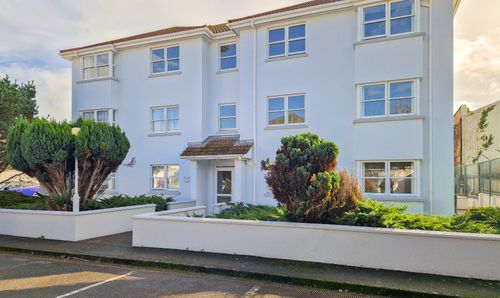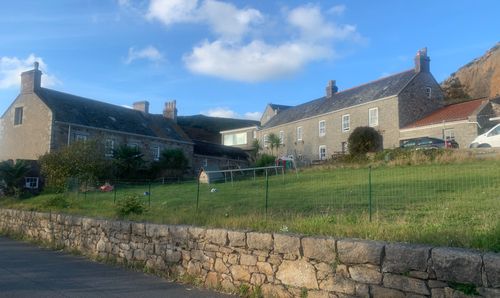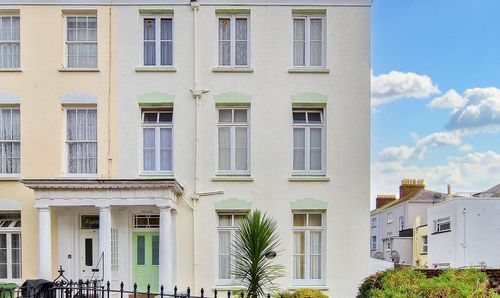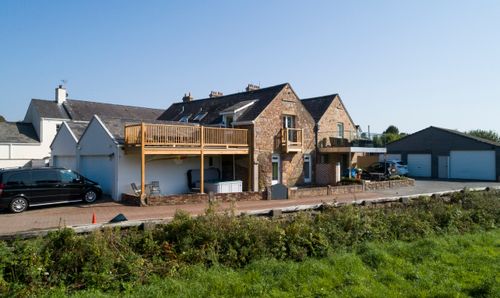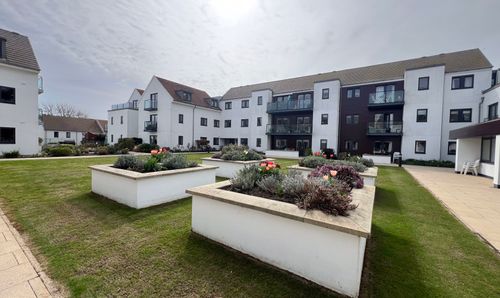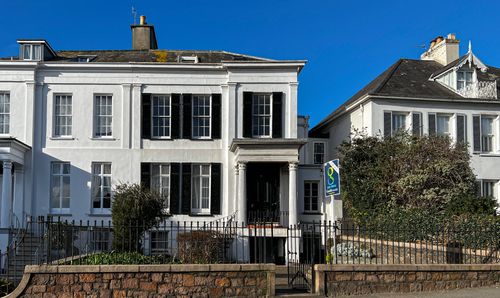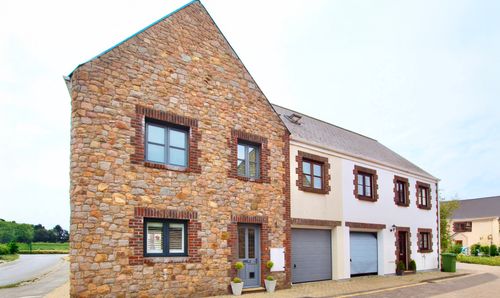Book a Viewing
To book a viewing for this property, please call Gaudin & Co Ltd, on 01534 730341.
To book a viewing for this property, please call Gaudin & Co Ltd, on 01534 730341.
3 Bedroom Semi Detached House, 27 Le Grand Pre, St Clement
27 Le Grand Pre, St Clement

Gaudin & Co Ltd
Gaudin & Co, 22 Hill Street
Description
This charming semi-detached house which is situated within walking distance to the beach. The property boasts a well-equipped kitchen with a convenient breakfast bar, a spacious lounge perfect for relaxation, and a versatile dining room/family room that opens up to the mature garden. The lovely outdoor space features a patio seating area, a lush lawned garden, and a peaceful ambience. An oversized single garage and parking for three cars provide ample space for vehicles, adding to the practicality of this inviting abode. The rest of the accommodation comprises three bedrooms, a bathroom, and a separate downstairs WC, offering comfortable living arrangements for residents.
Step outside and immerse yourself in the tranquillity of the beautiful garden—a true oasis with a variety of shrubs, plants, and a charming fish pond. The property further benefits from a shingle-covered section, a garden shed for additional storage, and a patio area enhanced by a newly built timber pergola, making it perfect for outdoor entertaining. With gated access to the front and a courtesy door to an oversized single garage complemented by a driveway with parking for three cars, this home seamlessly blends practicality with the joys of living only a stones throw from the beach. To book a viewing please call 01534 730341 or email sales@gaudin.je
Key Features
- Semi detached house within walking distance to the beach
- Kitchen with breakfast bar
- Great size lounge
- Dining room / family room with doors onto the garden
- Lovely mature garden with patio seating area and lawned garden
- Oversized single garage plus parking for 3 cars
- 3 bedrooms, 1 bathroom and separate downstairs WC
Property Details
- Property type: House
- Price Per Sq Foot: £562
- Approx Sq Feet: 1,333 sqft
- Council Tax Band: TBD
Floorplans
Outside Spaces
Garden
Lovely garden which is a good size, there is a lawned area which had an array of shrubs and plants, an area laid to shingle with a small fish pond and garden shed plus a patio area with a newly built timber pergola over. Gated access to the front.
Parking Spaces
Garage
Capacity: 4
Oversized single garage plus 3 parking spaces on the driveway
Location
Properties you may like
By Gaudin & Co Ltd
