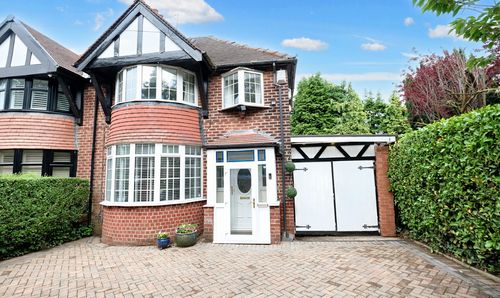2 Bedroom Semi Detached House, Rivington Grove, Cadishead, M44
Rivington Grove, Cadishead, M44

Hills | Salfords Estate Agent
Hills Residential, Sentinel House Albert Street
Description
Welcoming this perfect first-time buy nestled at the top of a quiet cul de sac, while still being closely connected to brilliant amenities and transport links.
Stepping inside, you are greeted by an open plan lounge and dining room, flooded with natural light through the large front window and the French doors to the rear. Completing the ground floor is the modern shaker style fitted kitchen with integrated fridge freezer.
Moving through the house, you will find two double bedrooms, the master complete with fitted wardrobes. The contemporary shower room features sleek fittings and a stylish design.
Ample storage can be found throughout the house, with two separate storage cupboards to the ground floor, one complete with plumbing for the washing machine and also homes the boiler, whilst the bathroom has further storage built in, providing a solution to keep belongings organised and out of sight. Off-road parking to the front ensures convenience for vehicles, while a detached garage to the rear offers additional storage.
The low maintenance gardens to the front and rear provide a peaceful outdoor space to enjoy the fresh air and sunshine which sets over the decked seating area during the evening.
Situated close to brilliant amenities and transport links, this property offers convenience and accessibility for daily needs and travel. Whether it's a trip to the nearest shop, a visit to a local school, or a quick train ride to the city centre, everything is within easy reach from this excellently located property.
EPC Rating: D
Key Features
- Perfect First Time Buy Located at the top of a Cul De Sac
- Open Plan Lounge and Dining Room
- Modern Fitted Kitchen with Integrated Appliances
- Two Double Bedrooms
- Contemporary Shower Room
- Ample Storage Throughout
- Off Road Parking to the Front & Detached Garage to the Rear
- Low Maintenance Gardens to the Front & Rear
- Excellently Located Close to Brilliant Amenities & Transport Links
Property Details
- Property type: House
- Plot Sq Feet: 1,948 sqft
- Property Age Bracket: 1970 - 1990
- Council Tax Band: B
- Property Ipack: Additional Information
Rooms
Entrance Hallway
Complete with a ceiling light point, uPVC door and laminate flooring.
Lounge
3.73m x 3.45m
Featuring an electric fire. Complete with a ceiling light point, double glazed window and laminate flooring.
Dining Room
3.73m x 2.54m
Complete with a ceiling light point, two storage cupboards and French doors. Fitted with laminate flooring.
Kitchen
2.34m x 1.98m
Featuring complementary wall and base units with integral stainless steel sink, electric hob, oven and fridge freezer. Complete with a ceiling light point, double glazed window and wall mounted radiator. Fitted with uPVC door and tiled flooring.
Utility Room
Plumbing for a washing machine. Complete with a ceiling light point, boiler and tiled flooring.
Landing
Complete with a ceiling light point, double glazed window and carpet flooring.
Bedroom One
Fitted with two floor to ceiling fitted wardrobes. Complete with a ceiling light point, double glazed window, wall mounted radiator and carpet flooring.
Bedroom Two
Complete with a ceiling light point, double glazed window, wall mounted radiator and carpet flooring.
Bathroom
Featuring a three piece suite including a shower cubicle, vanity unit with hand wash basin and W.C. Complete with a ceiling light point, double glazed window, heated towel rail and laminate flooring. Storage cupboard.
External
To the front of the property is a low maintenance paved garden. To the rear of the property is a garden with paved patio, lawn with planted borders, raised decked seating area and detached garage.
Floorplans
Parking Spaces
Garage
Capacity: N/A
Off street
Capacity: N/A
Driveway
Capacity: N/A
Location
Famous for its steel manufacture, Irlam, which neighbours both Eccles & Cadishead and is easily commutable via the A57 and is also served by Irlam train station and local bus services. There are excellent local shops including Tesco Express, a Lidl supermarket and more family run businesses. The area benefits from Irlam leisure centre offering swimming, gym & exercise classes daily, Princes park and Chats Moss. There are both Good and Outstanding schools in the area for both primary & secondary aged children, alongside childcare settings for pre schoolers. Irlam is located just a short drive to both Warrington Town Centre via Manchester Road, and the Trafford Centre via Liverpool Road; which leads the M60 motorway junction.
Properties you may like
By Hills | Salfords Estate Agent







