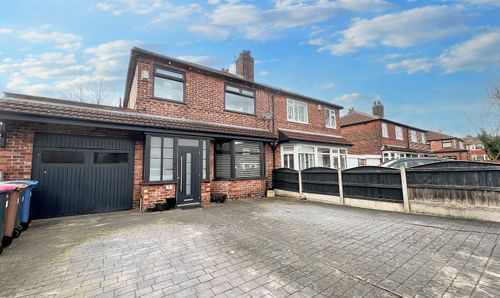Book a Viewing
To book a viewing for this property, please call Hills | Salfords Estate Agent, on 0161 707 4900.
To book a viewing for this property, please call Hills | Salfords Estate Agent, on 0161 707 4900.
3 Bedroom Semi Detached House, Orlanda Avenue, Salford, M6
Orlanda Avenue, Salford, M6

Hills | Salfords Estate Agent
Hills Residential, Sentinel House Albert Street
Description
Spacious Three Bedroom, Semi-Detached Property Located in the Popular ‘O-Zone’, Within Walking Distance of Salford Royal Hospital and Within Catchment of Ellesmere Park High School!
As you enter the property you head into an entrance hallway, which provides access to a wet room, and a spacious lounge. Towards the rear of the property you will find a kitchen diner, with patio doors to the rear.
Upstairs, there are three well-proportioned bedrooms and a three-piece bathroom. Externally, there is a driveway for off-road parking to the front, and gardens to the front and rear.
Whilst the property is in need of modernisation, it would be great for someone who is looking for the opportunity to put their own stamp on a property – and move into a great location!
The property benefits from access to excellent transport links into Salford Quays, Media City and Manchester City Centre.
Viewing is highly recommended – get in touch to secure your viewing today!
EPC Rating: C
Key Features
- Spacious Three Bedroom Semi-Detached Property
- Located in the Popular 'O-Zone', Within Walking Distance of Salford Royal Hospital
- Within Catchment of Ellesmere Park High School
- Spacious Lounge and a Separate Kitchen Diner
- Three Well-Proportioned Bedrooms
- Ideal for Someone Looking to Put Their Own Stamp on a Property
- Three-Piece Bathroom and a Downstairs Wet Room
- Close to Excellent Transport Links into Salford Quays, Media City and Manchester City Centre
- Viewing is Highly Recommended!
Property Details
- Property type: House
- Plot Sq Feet: 1,873 sqft
- Council Tax Band: B
- Property Ipack: Additional Information
- Tenure: Leasehold
- Lease Expiry: 23/05/2931
- Ground Rent: £4.10 per year
- Service Charge: Not Specified
Rooms
Entrance Hallway
Complete with a ceiling light point, double glazed window and wall mounted radiator.
Lounge
5.77m x 3.32m
Complete with a ceiling light point, double glazed window and wall mounted radiator. Fitted with carpet flooring.
Kitchen / Diner
5.27m x 2.69m
Featuring complementary fitted units with space for a freestanding oven and washing machine. Complete with two ceiling light points, double glazed window and laminate flooring.
Landing
Complete with a ceiling light point and double glazed window.
Bedroom One
3.34m x 2.95m
Complete with a ceiling light point, double glazed window and wall mounted radiator.
Bedroom Two
3.34m x 2.72m
Complete with a ceiling light point, double glazed window and wall mounted radiator.
Bedroom Three
1.99m x 1.98m
Complete with a ceiling light point, double glazed window and wall mounted radiator.
Wet Room
2.35m x 1.81m
Featuring a three piece suite including shower point, hand wash basin and W.C. Complete with a ceiling light point, double glazed window and cushioned flooring.
Bathroom
1.97m x 1.80m
Featuring a three piece suite including bath with shower over, hand wash basin and W.C. Complete with a ceiling light point and double glazed window.
External
To the front of the property is a garden with laid to lawn grass and driveway for off road parking. To the rear is a low maintenance garden.
Floorplans
Location
Properties you may like
By Hills | Salfords Estate Agent






