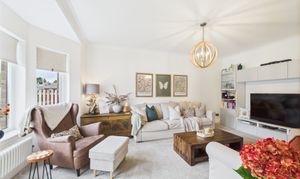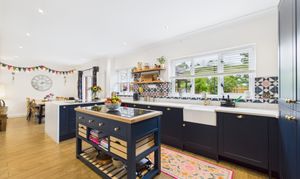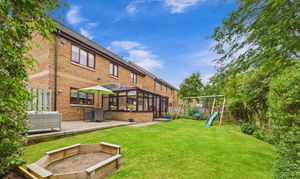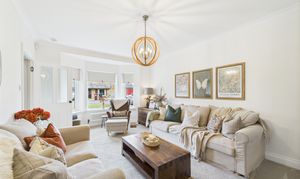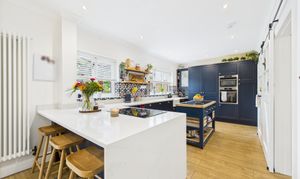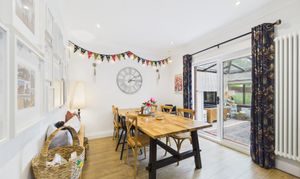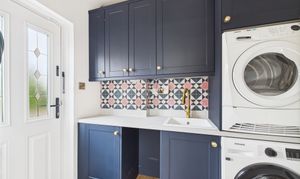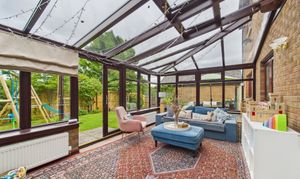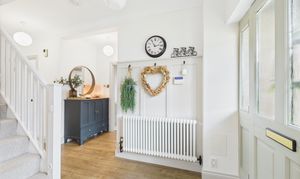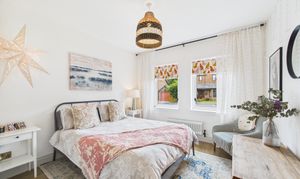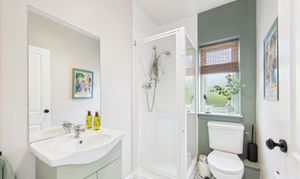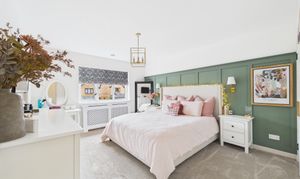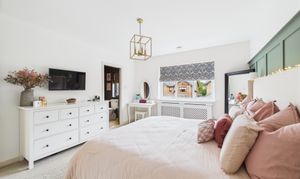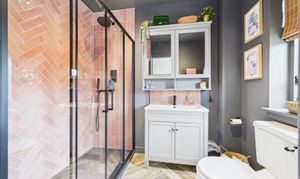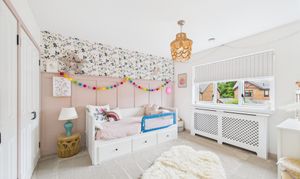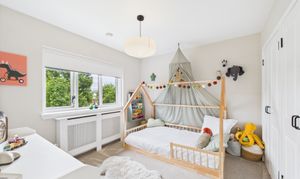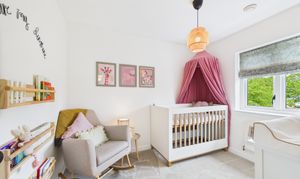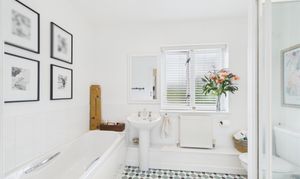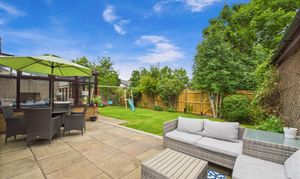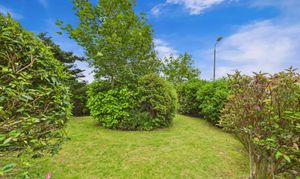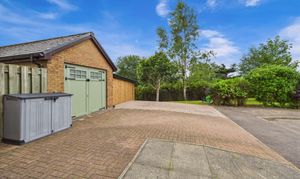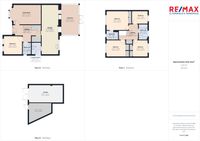Book a Viewing
To book a viewing for this property, please call RE/MAX Clydesdale & Tweeddale, on 01899 220949.
To book a viewing for this property, please call RE/MAX Clydesdale & Tweeddale, on 01899 220949.
5 Bedroom Detached House, Mercat Loan, Biggar, ML12
Mercat Loan, Biggar, ML12

RE/MAX Clydesdale & Tweeddale
Remax, 63 High Street
Description
Stunning 5 Bedroom Family Home in a Rare Town Centre Cul-de-Sac Setting
Tucked away at the end of a private cul-de-sac, right in the heart of town, this beautifully presented 5-bedroom detached home offers the perfect blend of style, space, and practicality. Just a short stroll from Biggar High School and Primary School, it’s a truly rare find for those seeking family living within walking distance of all the town’s amenities. With thoughtful refurbishments throughout - including a gorgeous new kitchen, utility room, and ensuite - this home is immaculately presented both inside and out. The spacious, flexible layout offers the option of ground floor living with a bedroom and adjacent shower room, ideal for guests or multi-generational living.
Key Features:
Prime Central Location
Rare private cul-de-sac position in the heart of Biggar
Minutes' walk from schools, shops, and town amenities
Flexible Family Living Spaces
Bright, welcoming lounge with west-facing bay window
Spacious open-plan kitchen/dining room with quartz worktops & breakfast bar
Ground floor double bedroom - perfect as a guest room, playroom, or sitting room
Generous conservatory offering flexible family or entertaining space with garden access
Stylish, High-Spec Kitchen & Utility
Quartz worktops, Belfast sink & waterfall-edge breakfast bar
Premium integrated appliances: induction hob, steam oven, larder fridge & fridge freezer, microwave combi oven, and dishwasher
Stylish sliding barn style doors to maximise space and flow
Practical utility room with pulley, extra storage & side door access - ideal for mucky boots and paws!
Five Beautiful Bedrooms
Four bedrooms upstairs, three with double fitted wardrobes
Luxurious ensuite with rainfall shower, vanity basin & sleek finishes in the principal bedroom
Ground floor bedroom with adjacent shower room for flexible living
Contemporary Bathrooms
Family bathroom with bath & separate shower cubicle
Modern fittings throughout, designed for comfort and style
Excellent Outdoor Space & Storage
Enclosed rear garden with patio, lawn, and mature shrubs & trees - perfect for play and relaxation
Detached garage and timber workshop/store
Generous mono-block driveway for multiple vehicles
Delightful side garden, creating a peaceful green retreat
Your Dream Family Home in the Heart of Biggar
This exceptional home combines stylish, modern living with flexible family space, all in a rarely available, tucked-away location in Biggar town centre. Whether you're entertaining in the fabulous open-plan kitchen/dining room, relaxing in the conservatory, or enjoying the garden surroundings, this home ticks every box. With immaculate interiors and practical upgrades, it’s ready to welcome its next family. Homes like this in the centre of Biggar don’t come along often!
EPC Rating: C
Key Features
- Prime Central Location
- Flexible Family Living Spaces
- Stylish, High-Spec Kitchen & Utility
- Five Beautiful Bedrooms
- Contemporary Bathrooms
- Excellent Outdoor Space & Storage
Property Details
- Property type: House
- Price Per Sq Foot: £200
- Approx Sq Feet: 2,129 sqft
- Property Age Bracket: 2000s
- Council Tax Band: F
Rooms
Landing
3.79m x 2.93m
Floorplans
Outside Spaces
Parking Spaces
Location
Properties you may like
By RE/MAX Clydesdale & Tweeddale
