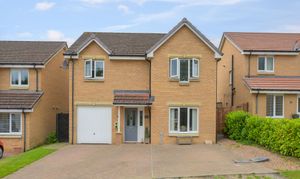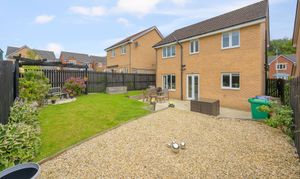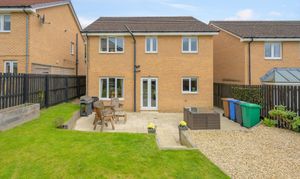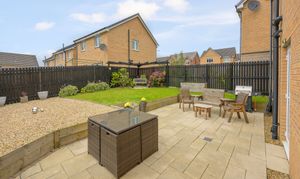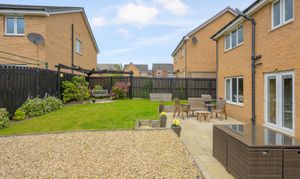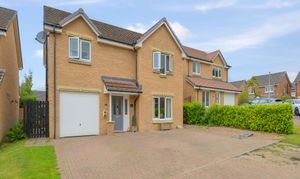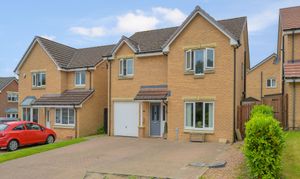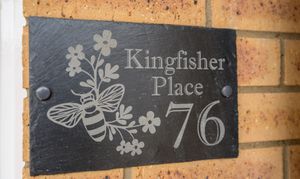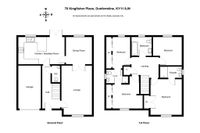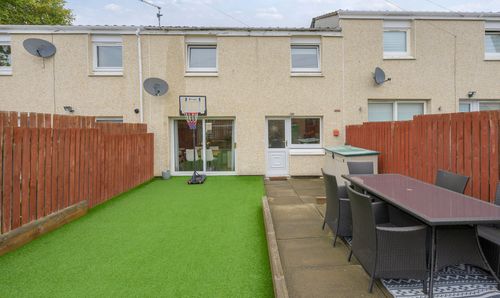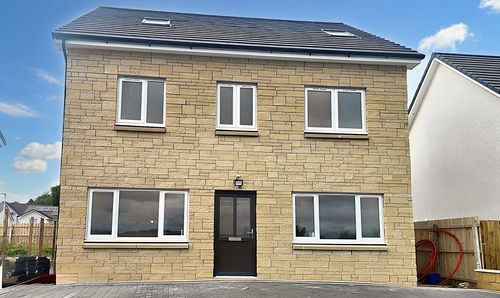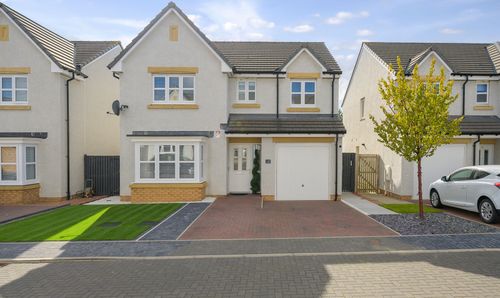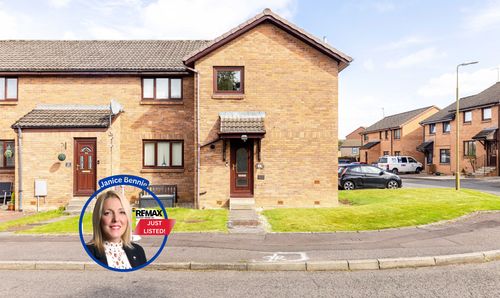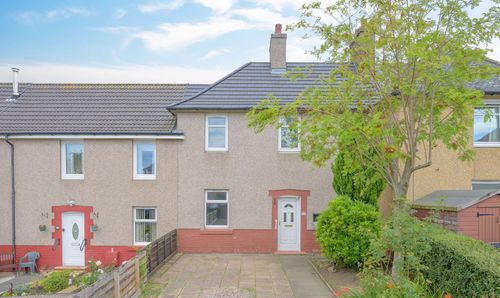Book a Viewing
To book a viewing for this property, please call RE/MAX Property Marketing Dunfermline, on 01383842222.
To book a viewing for this property, please call RE/MAX Property Marketing Dunfermline, on 01383842222.
4 Bedroom Detached House, Kingfisher Place, Dunfermline, KY11
Kingfisher Place, Dunfermline, KY11

RE/MAX Property Marketing Dunfermline
Remax, 1 New Row
Description
This beautifully presented Four Bedroom Detached House is located in the popular Duloch area of Dunfermline. The property boasts spacious accommodation set over two levels with the ground floor comprising of a welcoming reception hallway, spacious lounge allowing ample space for free standing furniture and a breakfasting kitchen which has an inset gas hob, built-in oven, plumbing for a washing machine, integrated dishwasher, space for a free-standing fridge freezer and double-glazed French doors lead into the rear garden. The kitchen also has a breakfasting bar area allowing space seating. The ground floor further consists of a dining room and a cloakroom/W.C
The first floor features a landing with loft hatch (Ramsey style ladder and partially floored), main double bedroom with built-in wardrobe, En-suite shower room, second double bedroom with built-in cupboard, Jack & Jill En-suite shower room, two further bedrooms and a family bathroom.
Externally there are gardens to the front and rear of the property. The enclosed rear garden has been landscaped with areas laid to paving, lawn and chippings allowing ample space for garden furniture. The rear garden also has an outside tap. The front garden has a mono-blocked driveway allowing off-street parking. The garage is entered via the main door to the front and has power and lighting. An electric car charging point is also located at the front of the property. Early viewing is advised to fully appreciate the internal space offered by this property.
Dimensions
Ground Floor
Lounge 18’ 3” x 11’ 2” (5.57m x 3.41m) Approx
Breakfasting Kitchen 17’ 1” x 10’ 10” (5.21m x 3.07m) Approx
Dining room 10’ 1” x 9’ 8” (3.07m x 2.98m) Approx
Cloakroom 6’ x 2’ 8” (1.82m x 0.85m) Approx
First Floor
Main Bedroom 13’ 5” x 11’ 4” (4.11m x 3.47m) Approx
En-suite 5’ 6” x 4’ 2” (1.70m x 1.28m) Approx
Bedroom 10’ 2” x 9’ 7” (3.10m x 2.95m) Approx
Jack & Jill En-suite 6’ 1” x 4’ 5’ (1.85m x 1.37m) Approx
Bedroom 11’ 9” x 6’ 6” (3.62m x 2.01m) Approx
Bedroom 10’ 7” x 10’ 6” (3.26m x 3.23m) Approx
Bathroom 7’ 4” x 7’ 2” (2.25m x 2.19m) Approx
Garage 16’ 5” x 8’ 3” (5.02m x 2.52m) Approx
EPC Rating: C
Property Details
- Property type: House
- Council Tax Band: G
Floorplans
Location
Properties you may like
By RE/MAX Property Marketing Dunfermline
