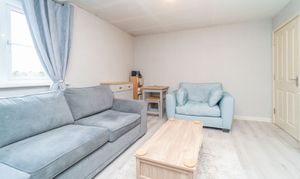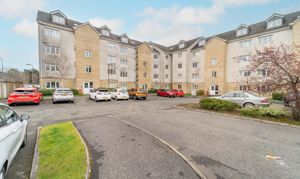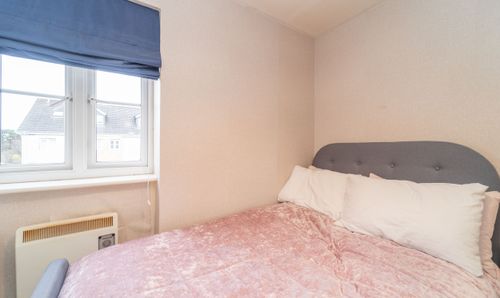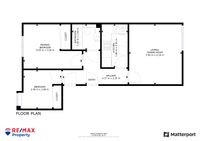Book a Viewing
To book a viewing for this property, please call RE/MAX Property, on 01506 418555.
To book a viewing for this property, please call RE/MAX Property, on 01506 418555.
2 Bedroom Flat, Queens Crescent, Livingston, EH54 8EF
Queens Crescent, Livingston, EH54 8EF

RE/MAX Property
Remax Property, Remax House
Description
A Lovely 2-Bed Apartment
This impressive flat is in an ideal locale, next to Livingston North railway station and near local amenities. With tasteful finishes throughout, this property in Queens Crescent, Livingston, EH54 8EF will make a fantastic home. With residents parking, this home is ideal for many needs, including investors. Sharon Campbell and RE/MAX property are delighted to bring this 2-bedroomed property to the market. Comprising:
Hallway
Lounge
Kitchen
2 Bedrooms
Family Bathroom
Factor Fees: Hacking & Patterson Redheughs rigg Eh14 9qd Roughly pay £230 per quarter
The home report can be downloaded from the RE/MAX website. https://rem.ax/3WfoqcM
EPC Rating: C
Virtual Tour
https://my.matterport.com/show/?m=SC8t74z27RrKey Features
- Ample Storage Space
- Spacious Living Area
- Close to Other Local Amenities
- Communter-Friendly Upper-Floor Flat
- Walking Distance to Livingston North Railway Station
Property Details
- Property type: Flat
- Price Per Sq Foot: £232
- Approx Sq Feet: 527 sqft
- Property Age Bracket: 2000s
- Council Tax Band: C
- Property Ipack: Home Report
Rooms
Hallway
This wooden front door is secured with a door chain, and as you enter you are greeted with coloured paper to the walls and laminate wood-effect flooring. Two lights and a smoke detector rest on the ceiling above, with a flat phone, a radiator and power points also nearby on the wall. Storage cupboards are also present.
View Hallway PhotosLounge
4.08m x 3.54m
A window to the front of the property enhances this superb room with natural lighting on the neutral papered walls and wood-effect laminate flooring. There are many power points in this room, which also consists of a radiator, a smoke detector and a ceiling light.
View Lounge PhotosKitchen
2.94m x 1.76m
Although the floor is unfinished in this room, the tile effect paper to the walls and the gorgeous black countertops makes it desirable. An electric oven with a four-ring induction hob and an extractor above, a stainless-steel sink with a drainer and wood-effect cabinets connected to the wall and floor are all present. There is a smoke detector on the ceiling above, along with some ceiling lights. Power points can also be found around the kitchen.
View Kitchen PhotosBedroom One
2.67m x 1.98m
A carpeted floor welcomes you into the first bedroom. It holds a radiator, power points and a mirrored wardrobe inside. The walls are finished with a neutral wallpaper, and natural light comes through a window to the side, followed by the ceiling lighting, brightening the room.
View Bedroom One PhotosBedroom Two
2.98m x 2.45m
With a feature painted wall and a window to the side, this lovely bedroom is also equipped with a neutral carpet, with power points all around the room, and a radiator inside as well. A light to the ceiling brightens this fabulous room.
View Bedroom Two PhotosFamily Bathroom
1.69m x 1.92m
This bathroom has been wonderfully decorated with wood effect paper to the walls, a white tiled splashback to the bath and vanity sink, a laminated flooring followed up by a white bath with an electric shower above, and a concealed cistern toilet. A white vanity sink holds a white wooden storage cupboard beneath it. A ceiling light and extractor have also been placed inside to complete the bathroom.
View Family Bathroom PhotosAdditional Items
Additional Items Tenure: Freehold, Council Tax Band: C All fitted floor coverings, window blinds and kitchen items mentioned are included in the sale. All information provided by the listing agent/broker is deemed reliable but is not guaranteed and should be independently verified. No warranties or representations are made of any kind.
VIEWING
Arrange an appointment through RE/MAX Property Livingston on 01506 418555 or with Sharon Campbell direct on 07960996670.
OFFERS
All offers should be submitted to: RE/MAX Property, RE/MAX House, Fairbairn Road, Livingston, West Lothian, EH54 6TS. Our office can be reached by telephone 01506 418555 or e-mail info@remax-livingston.net
INTEREST
It is important your legal adviser notes your interest; otherwise this property may be sold without your knowledge.
THINKING OF SELLING
To arrange your FREE MARKET VALUATION, simply call Sharon Campbell on 07960996670 TODAY.
PROPERTY MISDESCRIPTION ACT INFORMATION
Every effort has been made to ensure that the information contained within the Schedule of Particulars is accurate, prepared on the basis of information provided by our clients. Nevertheless, the internal photographs may have been taken using a wide-angle lens. All sizes are recorded by electronic tape measurement to give an indicative, approximate size only. Floor plans are demonstrative only and not scale accurate. Moveable items or electric goods illustrated are not included within the sale unless specifically mentioned in writing. We have not tested any service or appliance. This schedule is not intended to, and does not form any contract. It is imperative that, where not already fitted, suitable smoke alarms are installed for the safety for the occupants of the property. These must be regularly tested and checked. Prospective purchasers should make their own enquiries - no warranty is given or implied.
Floorplans
Location
The location is ideal, with the local neighbourhood offering a wide variety of amenities. These include primary schools and high schools and nurseries. At the local Carmondean Centre there is a medical centre, library, Morrisons supermarket, R.S. McColl and pharmacy included in the facilities. Livingston itself provides a wealth of shops housed in The Centre and Livingston Designer Outlet Centre, with cinema, bars, restaurants, sport and leisure facilities, banks, building societies and professional services. Livingston is also well placed for the commuter with road links via the M8 motorway network to Edinburgh and Glasgow both of which offer International Airports. Livingston North railway station is an easy stroll across the road, and there is also easy access to Uphall and Livingston South railway stations. Deer Park Country and Club and Golf Course is just 5-minute drive away, and there are several pleasant walks locally within the surrounding countryside.
Properties you may like
By RE/MAX Property


















































