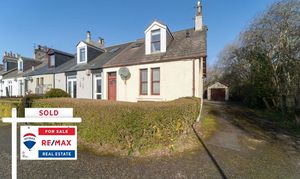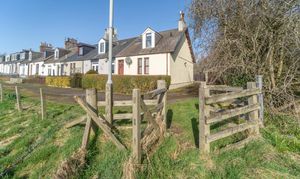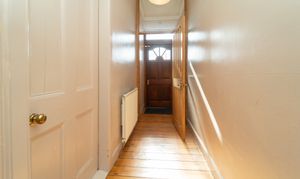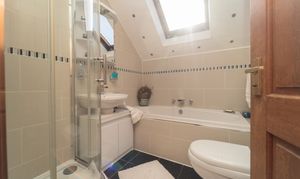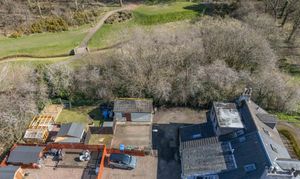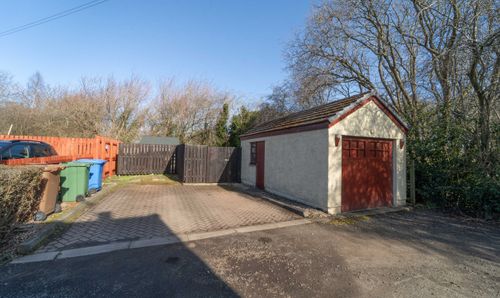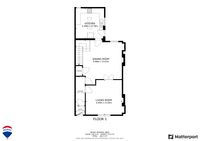3 Bedroom Terraced Cottage, South Village, Pumpherston, EH53 0LS
South Village, Pumpherston, EH53 0LS

RE/MAX Property
Remax Property, Remax House
Description
Idyllic Cottage with Breathtaking Country Views And Fantastic Rear Garden! This property is rarely available and not to be missed!
South Village is a brilliant location situated with amenities close-by, this three Bedroom End Of Terraced Home is full of character associated with the Almond Valley Heritage Trust. Sharon Campbell and RE/MAX Property are pleased to bring this wonderful home to the market, which is ideal for all ages and for commuting.
Comprising of: Entrance Hallway, Lounge, Kitchen, Three Double Bedrooms and Bathroom. The property also benefits from wood burning stove, newly fitted Bathroom and Kitchen, double driveway and brilliant Private Rear Garden.
No factor fees
Freehold
Council Tax Band - B
EPC Rating: D
Virtual Tour
Other Virtual Tours:
Key Features
- A Genuine Walk-In Home Finished to the Highest of Standards
- Cottage Features Complimented by Modern Upgrades
- Great Location with Views of the Fields to the Front
- Garage and Double Driveway next to the property
- Power and Lighting to the Outside Garden, Shed and Greenhouse
- Kitchen features Colour-Changing Smart Lighting and Built-In Sound System
Property Details
- Property type: Cottage
- Price Per Sq Foot: £246
- Approx Sq Feet: 1,012 sqft
- Council Tax Band: B
- Property Ipack: Home Report
Rooms
Front Garden
South facing front Garden with paved with decorative stones and bushes edging.
View Front Garden PhotosHallway
3.53m x 1.13m 11’58 x 3’70 Vestibule (1.13m x 1.03m), wooden with small top window front door glazed wooden door. The Hallway gives access to the Lounge/Bedroom, Dining Room, Kitchen and staircase to the upper level. The Hallway has one central light fitting, painted walls, one radiator and wooden flooring.
View Hallway PhotosLounge/ Bedroom
4.10m x 4.37m 13’05 x 14’04 Brilliant sized Lounge with a feature woodburning fireplace and additional space for furniture. There is one central light fitting, two wall lights, two front facing windows, painted walls, one radiator and wooden flooring.
View Lounge/ Bedroom PhotosKitchen
3.61m x 3.35m 11’10 x 11’00 Modern Kitchen comprising of: Fitted wall and base units, glass extractor hood, built-in pantry, worktops, integrated white goods, integrated induction hob, fan oven and stainless-steel sink and a half with mixer tap. There are three ceiling lights, downlights, painted walls, one velux style roof window, one window to rear, one window to side, and tile flooring. Additionally, there is access to the side via wooden half glazed door.
View Kitchen PhotosDining/ Lounge
4.46m x 4.61m 14’07 x 15’01 Located in the heart of the property, this space can be a dining area or Lounge. There is one central light fitting, painted walls, rear facing window, two radiators, large built-in cupboard, fireplace with blue tile hearth and wooden surround, and wooden flooring.
View Dining/ Lounge PhotosUpper Hallway
3.96m x 2.04m 12’99 x 6’69 Hallway giving access to two Bedroom’s, Bathroom and attic. There is a velux style window, down lights, painted walls and carpet flooring.
Bathroom
2.15m x 1.82m 7’01 x 5’11 Modern four-piece Bathroom comprising of: toilet, sink with mixer tap, jacuzzi bath and corner shower with mains shower. There is downlighting, tiled walls, heated towel radiator and tile flooring.
View Bathroom PhotosMain Bedroom
3.00m x 4.41m 9’10 x 14’05 Excellent sized double Bedroom with built-in wardrobe. There is one central light fitting, three rear facing windows, wallpapered walls, one radiator and carpet flooring.
View Main Bedroom PhotosBedroom Two
3.11m x 2.68m 10’02 x 8’09 Bedroom with built-in storage and front facing window with breathtaking views. There is one central light fitting, painted walls, one radiator and laminate flooring.
View Bedroom Two PhotosRear Garden
Outside: mono block double driveway. Excellent rear Garden with large cabin, grassed area, wooden decking area, green house and pergola.
View Rear Garden PhotosGarage
5.93m x 3.00m 19’05 x 9’10 Separate Garage comprising of: ceiling lights, sockets, double opening wooden doors to front, wooden door to side and window to side.
View Garage PhotosVIEWING
Arrange an appointment through RE/MAX Property Livingston on 01506 418555 or with Sharon Campbell direct on 07960 996670.
OFFERS
All offers should be submitted to: RE/MAX Property, RE/MAX House, Fairbairn Road, Livingston, West Lothian, EH54 6TS.Telephone 01506 418555 Fax 01506 418899.
INTEREST
It is important your legal adviser notes your interest; otherwise this property may be sold without your knowledge.
THINKING OF SELLING
To arrange your FREE MARKET VALUATION, simply call Sharon Campbell on 07960996670 TODAY.
Floorplans
Location
Pumpherston is a historic miner’s village and has a vibrant community which is ever expanding. There are currently a range of local shops, services, schools and nurseries. It also boasts a golf course, driving range, a riding school and miles of country walks and cycle paths. The town is ideal for commuters with excellent links to the M8 motorway to Glasgow and Edinburgh, as well as frequent trains and buses running to these cities and surrounding towns. The local primary school was purpose built just 11 years ago. Originally a small village, Pumpherston now adjoins the new town of Livingston. Livingston offers a superb selection of amenities, with supermarkets, a cinema, bars, restaurants, sports and leisure facilities, bands, building societies and professional services. The town also has a fantastic array of shops from high street favourites to local retailers, as well as the Livingston Designer Outlet. Livingston has excellent nursery, primary and secondary schools as well as West Lothian College.
Properties you may like
By RE/MAX Property
