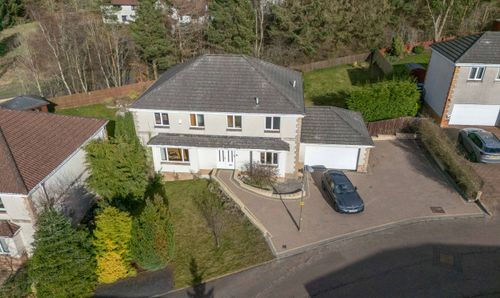3 Bedroom Semi Detached House, Westmuir Road, West Calder, EH55 8EX
Westmuir Road, West Calder, EH55 8EX
Description
STRIKING 3 BEDROOM SEMI-DETACHED VILLA WITH STUNNING GARDENS!
Niall McCabe & RE/MAX Property are proud to bring to the market this absolutely gorgeous, and freshly decorated 3-bedroom semi-detached Chalet style villa in the ever popular & seldom available Westmuir Road development in West Calder. The property has been beautifully extended and impeccably styled & is a credit to the current owner.
Accommodation comprises; entrance hallway, large lounge with living flame fire, dining kitchen, 3 fabulous bedrooms and a newly fitted shower room. The property is also accompanied by mature gardens, and ample off-street parking via a paved driveway with stone border.
West Calder enjoys a good range of local amenities, including shops, a post office and primary school with nursery. West Calder provides a broader range of facilities, including a supermarket, bars, restaurants and a railway station. Bathgate and Livingston offer more comprehensive amenities and shopping. With the local railway station at West Calder, the rail links are excellent. There is also easy access to the road network of the central belt, including the M8, M9 and A71 providing easy commuting to Edinburgh and Glasgow, within easy reach of Edinburgh Airport.
The home report is available from our website.
Freehold
Council tax band C
There are No Factor Fees
These particulars are prepared on the basis of information provided by our clients. Every effort has been made to ensure that the information contained within the Schedule of Particulars is accurate. Nevertheless, the internal photographs contained within this Schedule/ Website may have been taken using a wide-angle lens. All sizes are recorded by electronic tape measurement to give an indicative, approximate size only. Floor plans are demonstrative only and not scale accurate. Moveable items or electric goods illustrated are not included within the sale unless specifically mentioned in writing. The photographs are not intended to accurately depict the extent of the property. We have not tested any service or appliance. This schedule is not intended to and does not form any contract. It is imperative that, where not already fitted, suitable smoke alarms are installed for the safety for the occupants of the property. These must be regularly tested and checked. Please note all the surveyors are independent of RE/MAX Property. If you have any doubt or concerns regarding any aspect of the condition of the property you are buying, please instruct your own independent specialist or surveyor to confirm the condition of the property - no warranty is given or implied.
EPC Rating: D
Virtual Tour
https://my.matterport.com/show/?m=Dh1yuV5WbVwKey Features
- Seldom-Available 3 Bedroom Family Home
- Exclusive Locale
- Cozy Formal Lounge
- Large Kitchen/Diner
- 3 Sizeable Bedrooms
- Modern Shower Room
- Private Gardens & Driveway/Garage
Property Details
- Property type: House
- Council Tax Band: TBD
- Property Ipack: Home Report
Rooms
Entrance Hallway
3.73m x 1.91m
Warm entrance hallway finished to an exacting standard, with laminate flooring, central lighting & access to all accommodation.
View Entrance Hallway PhotosLounge
3.96m x 3.52m
Characterised by a striking living flame fireplace, the main lounge is an impressive space to relax & entertain with guests. It boasts stunning décor, a large front facing window which floods the room with light and plush carpeting. The room also benefits from having ample floorspace for various furniture formations.
View Lounge PhotosKitchen/Diner
5.68m x 3.01m
Spanning the entire width of the property the kitchen/diner is an ideal spot to relax, cook & entertain. The kitchen section boasts a large selection of base & wall mounted units with contrasting worktop design & lovely flooring – there is also a host of integrated appliances, and space for additional freestanding. The dining area is located adjacent and enjoys plush carpeting underfoot, ample floorspace & central lighting. From here you enter the conservatory.
View Kitchen/Diner PhotosConservatory
3.05m x 2.96m
A gorgeous conservatory located to the rear perfectly overlooks the rear garden and basks in the afternoon sunshine, it has been recently re-roofed and painted internally.
View Conservatory PhotosBedroom 1
3.58m x 2.64m
The master bedroom is of generous proportions and is positioned to the rear of the home, overlooking the surrounding gardens. There is a vast selection of fitted wardrobes, pretty décor and ample power points.
View Bedroom 1 PhotosBedroom 2
3.52m x 3.09m
A further double room finished in exacting tones, with impressive ceiling height, central lighting & a large radiator.
View Bedroom 2 PhotosBedroom 3
2.57m x 2.21m
The 3rd bedroom is a lovely single, which could be used flexibly depending on the purchaser – it is currently a home office, with storage. The room has been freshly carpeted and looks onto the front aspect.
View Bedroom 3 PhotosShower Room
2.12m x 1.65m
Completing the upper-level accommodation is a striking 3-piece shower room, which comprises of a large corner shower enclosure, wash hand basin sunk into vanity, and W.C. The space has also been attractively tiled.
View Shower Room PhotosExterior
Externally, the property is accompanied by lovely gardens to the front & rear. To the front there is a pretty chipped section with lovely planting, a large paved driveway, which also allows access to the garage. The rear garden has been cleverly designed to enjoy the most of the sunshine. There are several patio areas, mature shrubbery and space for entertaining.
View Exterior PhotosFloorplans
Location
West Calder enjoys a good range of local amenities, including shops, a post office and primary school with nursery. West Calder provides a broader range of facilities, including a supermarket, bars, restaurants and a railway station. Bathgate and Livingston offer more comprehensive amenities and shopping. With the local railway station at West Calder, the rail links are excellent. There is also easy access to the road network of the central belt, including the M8, M9 and A71 providing easy commuting to Edinburgh and Glasgow, within easy reach of Edinburgh Airport.
Properties you may like
By RE/MAX Property
















































