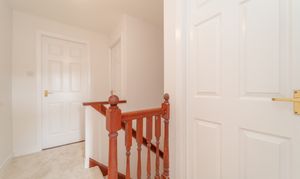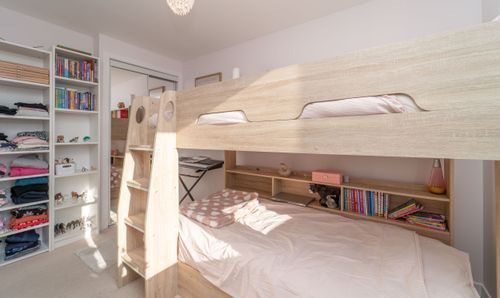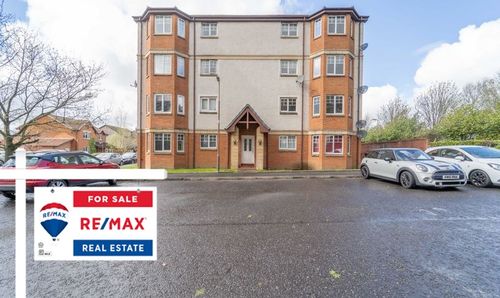3 Bedroom Semi Detached House, Meadowbank Road, Kirknewton, EH27 8BH
Meadowbank Road, Kirknewton, EH27 8BH
Description
**A Delightful 3 Bed Semi-Detached Family Home**
This superb property provides great family accommodation, set in the delightful village of Kirknewton. This exclusive development provides an ideal locale. Sharon Campbell and RE/MAX property are delighted to bring this 3 bedroomed family home to the market, located in Meadowbank Road, Kirknewton, EH27 8BH.
Comprising:
Entrance Hallway
Lounge
Dining Kitchen
Living Level Toilet
3 Bedrooms
Family Bathroom
Driveway
Front and Rear Gardens
GCH and DG.
Early Viewing is suggested.
The home report can be downloaded from the RE/MAX Property website.
This property is freehold.
Council Tax Band: E.No Factor Fees.
EPC: C.
EPC Rating: C
Virtual Tour
Other Virtual Tours:
Key Features
- Beautiful Semi-Detached House
- Spacious Lounge
- Lovely Kitchen/ Dining Area
- WC & Family Bathroom
- Driveway
- Front & Rear Garden with Home Office Cabin
- Close To Local Ammenities
Property Details
- Property type: House
- Approx Sq Feet: 861 sqft
- Council Tax Band: E
- Property Ipack: Home Report
Rooms
Front Garden and Driveway
The welcoming approach has been finished with a grassed area, a paved driveway an area finished with gravel and some planting.
View Front Garden and Driveway PhotosEntrance Hallway
An inviting entrance is accessed through a solid wooden door, into a spacious hallway. The décor begins with white painted walls and laminate to the floor. An integrated cupboard provides storage. There is ceiling lighting, a power point, radiator, a smoke detector and a telephone socket to complete this area.
Lounge
4.766m x 3.504m (15’07” x 11’05”) plus the bay 2.150m x 0.675m (07’00” x 02’02”) This pleasant lounge has added character with its charming shape. There is a bay window to the front of the property, allowing in lots of natural light. The modern décor continues with painted walls and a fully fitted carpet to the floor. There is ceiling lighting, a radiator, a smoke detector, a television aerial socket, and power points also provided. Additionally, the room features an alcove, perfect for storage or shelving, offering a practical and stylish touch to the space.
View Lounge PhotosDining Kitchen
4.769m x 2.903m (15’07” x 09’06”) This large dining kitchen could be configured in many ways. There are lots of wall and floor mounted units with wood effect frontages and co-ordinating work surfaces. Finished with painted walls, tiled splashbacks and tiled flooring. An integrated electric fan oven, four ring electric hob and stainless-steel cooker hood, will be included in the sale. There is space for a washing machine, a slimline dishwasher and an upright fridge freezer. Natural light enters from windows and sliding patio door to the rear, with two lots of ceiling lights complimenting this. The sink area comprises of a stainless-steel sink with mixer tap and drainer. A radiator, a heat detector, an extractor and power points are included.
View Dining Kitchen PhotosLiving Level Toilet
1.215m x 1.182m (03’11” x 03’10”) A must for the modern-day property, this charming room has been fitted with a white suite, comprising of a close coupled toilet and a pedestal sink. The white painted walls, blue metro tiles and patterned vinyl all add to the contemporary decor. There is a rear facing window allowing in natural light, a ceiling light and a radiator also provided.
View Living Level Toilet PhotosStairs and Landing
The modern décor continues with a cream carpet on the stairs and landing and white painted walls. A ceiling light, a smoke detector, a power point, a radiator and access to the attic complete this area.
View Stairs and Landing PhotosBedroom One
3.541m x 2.568m (11’07” x 08’05”) up to the wardrobes This peaceful room has décor to enhance this feeling, with painted walls and a fully fitted carpet to the floor. An integrated wardrobe with double mirror fronted sliding doors, provides an abundance of storage space. A window to the front of the property allows in natural light with a ceiling light complementing this. A radiator and power points are included.
View Bedroom One PhotosBedroom Two
2.920m x 2.654m (09’06” x 08’08”) up to the wardrobes This lovely room has been finished with painted walls and a carpet to the floor. The window to the side of the property allows in natural light and this is further complemented by a ceiling light. An integrated wardrobe has double sliding, mirrored doors and lots of storage space. An additional single cupboard houses the water tank. Power points and a radiator complete the room.
View Bedroom Two PhotosThird Bedroom
2.565m x 2.115m (08’04” x 06’11”) at maximum This bright room has been decorated with painted walls and a beige coloured carpet to the floor. The window to the front of the property allows in natural light and this is further complemented by a ceiling light. Power points and a radiator are also provided.
View Third Bedroom PhotosBathroom
2.021m x 1.701m (06’07” x 05’06”) This contemporary room has been predominantly tiled to the walls and floor, with some painted areas. The white suite comprises of a wall mounted shower, over a white bath, close coupled toilet and a pedestal sink. A window to the rear of the property allows natural light into the room and this is further complimented by ceiling lighting. An extractor fan and a chrome towel ladder radiator complete the room.
View Bathroom PhotosRear Garden
This private rear garden offers a perfect blend of practicality and relaxation, featuring a combination of paved and lawn areas ideal for outdoor dining, play, or simply unwinding. A stylish 10m² home office cabin with natural pine interior, full electrics and WiFi, offering a perfect space for focused work or creative retreat, while a separate garden shed ensures convenient storage for tools and equipment. With a well-maintained layout and versatile spaces, this garden is perfect for modern living, whether you’re working from home, entertaining guests, or enjoying outdoor activities.
View Rear Garden PhotosAdditional Items
All fitted floor coverings, all window blinds, the integrated kitchen appliances mentioned and the garden sheds are included in the sale. All information provided by the listing agent/broker is deemed reliable but is not guaranteed and should be independently verified. No warranties or representations are made of any kind.
VIEWING
Arrange an appointment through RE/MAX Property Livingston on 01506 418555 or with Sharon Campbell direct on 07960 996670.
OFFERS
All offers should be submitted to: RE/MAX Property, RE/MAX House, Fairbairn Road, Livingston, West Lothian, EH54 6TS.Telephone 01506 418555 Fax 01506 418899.
INTEREST
It is important your legal adviser notes your interest; otherwise this property may be sold without your knowledge.
THINKING OF SELLING
To arrange your FREE MARKET VALUATION, simply call Sharon Campbell on 07960 996670 TODAY.
Floorplans
Location
Kirknewton is a semi-rural conservation village, ideally placed for the commuter. It is about 5 miles from the Edinburgh Bypass and South Gyle and 3 miles from the Livingston town centre. There is also east access to the A71, M8 and M9 motorway networks, with Edinburgh Airport about 7 miles away. The local neighbourhood offers a wide variety of amenities. The village benefits from having a railway station, which provides trains to Glasgow and Edinburgh and a regular bus service to Livingston and Edinburgh from the village. The local amenities include a village shop, Post Office, pharmacy, takeaway and a local pub as well as a playground and park. The local Kirknewton primary school is nearby and a school bus service transports secondary pupils to the highly regarded Balerno High School on the outskirts of Edinburgh. There are several pleasant walks locally within the surrounding countryside.
Properties you may like
By RE/MAX Property





























































