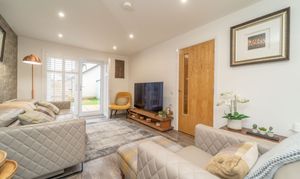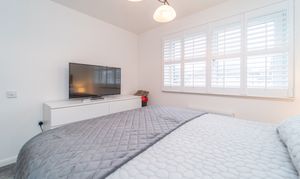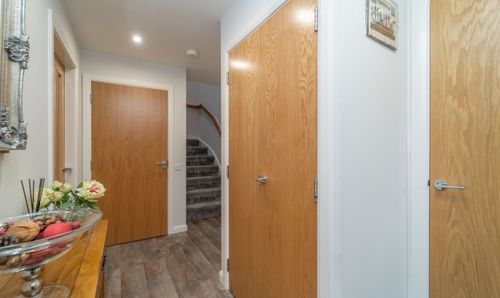3 Bedroom Detached House, James Young Avenue, Uphall Station, EH54 5FA
James Young Avenue, Uphall Station, EH54 5FA

RE/MAX Property
Remax Property, Remax House
Description
Exceptional Family Home With Detached Garage and South Facing Garden! This Property Is Not To Be Missed!
Lauren Beresford and RE/MAX Property are delighted to present to the market this excellent three Bedroom detached property located in James Young Avenue, Uphall Station Village, EH54 5FA. Comprising of: Entrance Hall, Lounge, Kitchen, WC, Three Bedrooms, Ensuite and Bathroom. This property benefits from window shutters throughout, detached Garage, driveway, gas central heating and double glazing.
Uphall Station Village is a newly formed Estate built by Dundas, which is perfectly positioned for commuting with the main train line to and from Edinburgh and Glasgow being a 5-minute drive away from the property; as well as the close proximity to the M8 & A71 road links. Uphall Station Village gives easy access the local schools and amenities. Located close to the property is the town of Livingston, where there are more shopping opportunities provided by a wealth of shops, housed in The Centre and Livingston Designer Outlet Centre.
Freehold Tenure
Council Tax Band E
Factor fees £33 per quarter
The home report can be downloaded from the RE/MAX website.
Please note that some of the images featured on this listing may have been digitally staged with furniture for illustrative purposes.
EPC Rating: B
Virtual Tour
Other Virtual Tours:
Key Features
- Walk-In Condition Home
- Detached Garage With Driveway
- South Facing Rear Garden
- Shutters Throughout
- Stylish Lounge
- Kitchen/Dining
- Solar Panels & Alarm System
- Close To Train Station
- Close To Amenities
Property Details
- Property type: House
- Price Per Sq Foot: £300
- Approx Sq Feet: 1,066 sqft
- Property Age Bracket: 2010s
- Council Tax Band: E
- Property Ipack: Home Report
Rooms
Hallway
2.32m x 1.96m
Enter into the property, the Hall gives access to the Lounge, Kitchen, WC and staircase to the upper level. The Hallway has spotlighting, painted walls, one radiator and Karndean flooring. By the door there is a built-in cupboard and next to it is another (1.98m x 1.12m) with shelving and space for coats/shoes or an appliance.
View Hallway PhotosLounge
5.75m x 3.23m
Attractive and stylish Lounge with French doors leading out into the rear Garden. Around the room there is a front facing window, spotlighting, wallpapered and painted walls, two radiators and Karndean flooring.
View Lounge PhotosKitchen/Dining
5.73m x 2.85m
Kitchen comprising of: Fitted wall and base units, worktops, an integrated boiler, integrated white goods, integrated gas hob, integrated oven, integrated microwave oven and composite sink with mixer tap. There is spotlighting and one central light fitting, painted walls with stainless steel splashback above cooker, one radiator and Karndean flooring. Additionally, there are front and rear windows and space for a dining table.
View Kitchen/Dining PhotosWC
1.88m x 1.08m
Located in the Hall, with toilet and sink with mixer tap. There is spotlighting, painted walls with tile at sink, one radiator and Karndean flooring.
View WC PhotosUpper Hallway
4.18m x 2.87m
Hallway giving access to Bedroom 1, Shower Ensuite, Bedroom 2, Bedroom 3, Bathroom and attic. There is one central light fitting, skylight window, painted walls, one radiator and carpet flooring. There is a built-in cupboard space with railings; these can be taken out.
View Upper Hallway PhotosBedroom 1
4.18m x 2.87m
Excellent sized double Bedroom with two built-in mirrored shaker door wardrobes and an Ensuite. There are two central light fittings, painted walls, a rear facing window, one radiator carpet flooring.
View Bedroom 1 PhotosEnsuite
2.79m x 1.49m
Three-piece Shower Room comprising of: toilet and sink vanity unit, and shower cubicle with handheld mains operated shower. There is spotlighting, a front facing window, rectangular wall mirror, tile and painted walls, heated towel rail and tile flooring.
View Ensuite PhotosBedroom 2
3.46m x 3.24m
Double Bedroom located at the front of the property with mirrored wardrobes and space for additional storage units. There is one central light fitting, a front facing window, painted walls, one radiator and carpet flooring.
View Bedroom 2 PhotosBedroom 3
3.25m x 2.25m
Bedroom located at the rear of the property, this can be used as a Bedroom or office. There is one central light fitting, painted walls, rear facing window, one radiator and carpet flooring.
View Bedroom 3 PhotosBathroom
2.24m x 1.96m
Three-piece Bathroom comprising of: toilet and sink vanity unit, and bath. There is spotlighting, a front facing window, rectangular wall mirror, tile and painted walls, heated towel rail and tile flooring.
View Bathroom PhotosFloorplans
Outside Spaces
Rear Garden
Brilliant sized South facing rear Garden with brick wall and fence surround, and exit via gate, giving access to driveway and detached Garage. The Garden has a flower bed with shrubbery and trees, two wooden sheds, slabbed patio area and artificial grass.
View PhotosParking Spaces
Garage
Capacity: 1
Detached Garage at rear of the property with driveway. There are two guest parking laybys at the side of the property.
Location
Uphall Station Village is a newly formed Estate built by Dundas, which is perfectly positioned for commuting with the main train line to and from Edinburgh and Glasgow being a 5-minute drive away from the property; as well as the close proximity to the M8 & A71 road links. Uphall Station Village gives easy access the local schools and amenities. Located close to the property is the town of Livingston, where there are more shopping opportunities provided by a wealth of shops, housed in The Centre and Livingston Designer Outlet Centre.
Properties you may like
By RE/MAX Property





























































