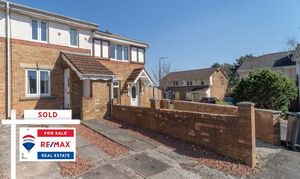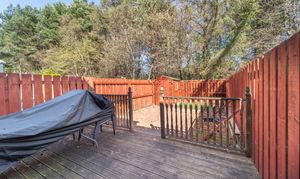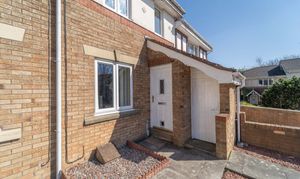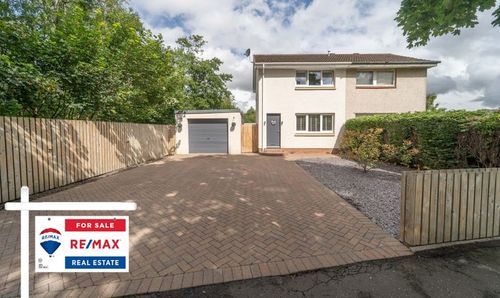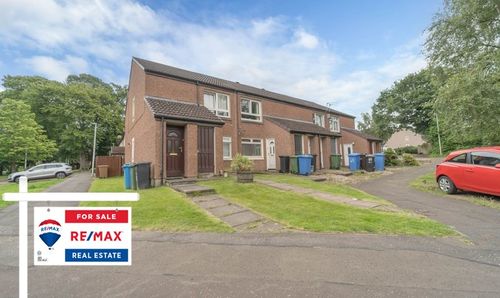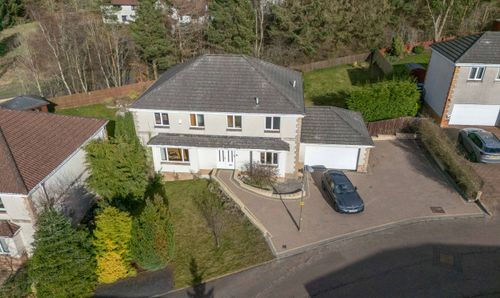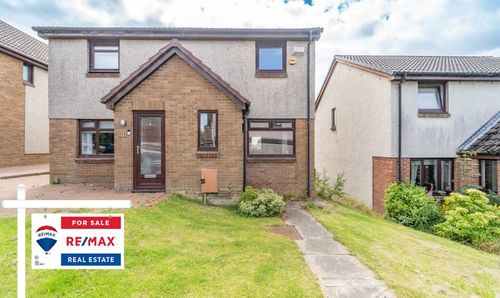2 Bedroom Terraced House, Fintry Avenue, Deans, Livingston, EH54 8EH
Fintry Avenue, Deans, Livingston, EH54 8EH
Description
An Amazing 2-Bed Semi-Detached Family Home
This Amazing house is in an ideal locale and close to Livingston north railway station and other local amenities. With off-road parking for a few vehicles, this home is ideal for many needs. Sharon Campbell and RE/MAX property are delighted to bring this 3-bedroomed property to the market. Comprising:
· Lounge
· Dining Kitchen
· 2 Double Bedrooms
· Family Bathroom
· Rear Garden
· Driveway
EPC Rating: C
Virtual Tour
Other Virtual Tours:
Key Features
- Spacious 2 Bed Mid Terrace Home
- 2 Double Bedrooms
- Generous Lounge
- Dining Kitchen
- Driveway and Rear Garden
Property Details
- Property type: House
- Approx Sq Feet: 657 sqft
- Council Tax Band: C
- Property Ipack: Home Report
Rooms
Front Garden and Driveway
This welcoming approach features a low-maintenance front garden with gravel beds and paved paths, edged by a brick wall for added privacy. Neat, tidy, and easy to care for—ideal for hassle-free living. The driveway provides parking for one vehicle.
View Front Garden and Driveway PhotosEntrance Hallway
This welcoming hallway is via a part glazed door, allowing natural light to flow in. The space features modern décor with neutrally painted walls and carpeted flooring. There is cloakroom hanging space and a ceiling light enhances the brightness of the area.
View Entrance Hallway PhotosLounge
3.834m x 4.893m (12’06” x 10’00”) This classic room is styled in neutral tones, with two feature walls adorned in brick-effect wallpaper and carpeted flooring. An electric fire with a modern and elegant surround serves as the room’s focal point. Front-facing windows welcome ample natural light, complemented by ceiling lighting. Two radiators, a smoke detector, a television aerial socket, a telephone socket and power points are included.
View Lounge PhotosDining Kitchen
3.844m x 2.644m (12’07” x 08’08”) This bright and welcoming kitchen features a generous range of white wall and base units with sleek handles. Neutrally finished worktops complement the neutral décor, with painted walls, a feature grey accent wall, tiled splashbacks and laminate flooring. The electric oven with gas hob will be included in the sale. There is under-counter space for a washing machine and a tumble dryer and space for an upright fridge-freezer. A stainless-steel one and a half sink with mixer tap and drainage board adds functionality. Natural light pours in through rear-facing windows and double, fully glazed doors that open to the garden, enhanced by two ceiling lights. A large integrated, under stairs cupboard allows for storage solutions. There is space for a table and chairs. A radiator, a heat detector and power points are supplied.
View Dining Kitchen PhotosStairs and landing
The stairs and landing are finished with neutral carpeting and painted walls, creating a calm and cohesive look. A white wooden banister and ceiling light brighten the space, while a radiator, a heat detector, an attic hatch and a power point complete the area.
View Stairs and landing PhotosDouble Bedroom One
2.791m x 2.718m (09’02” x 08’11”) plus recess This bright and airy room is decorated in neutral tones to the walls and finished with a fully fitted carpet to the floor. A built-in storage cupboard above the stairs offers both hanging and shelving space plus a recess area allows for the addition of a wardrobe. Natural light flows in through the front-facing windows, complemented by a ceiling light. The room also benefits from a radiator and power points.
View Double Bedroom One PhotosDouble Bedroom Two
3.833m x 2.846m (12’06” x 09’04”) Beautifully presented, this room is decorated with soft neutral tones and a striking blue feature wall, complemented by a neutral carpet underfoot. Rear windows bring in plenty of natural light, further brightened by a ceiling light. A radiator and power points add practicality to the space.
View Double Bedroom Two PhotosFamily Bathroom
1.871m x 1.816m (06’01” x 05’11”) This modern and spacious bathroom is styled with marble-effect wall tiles and a laminate tiled floor, accessed through a stylish sliding door. It features a sleek white three-piece suite, including a bath, with wall mounted shower, a wall-mounted sink, set within a vanity unit and a close coupled toilet. Ceiling downlights provide bright, even lighting, while a radiator ensures warmth. Additional features include an extractor fan, a chrome towel rail and a shaver socket, combining practicality with contemporary design.
View Family Bathroom PhotosRear Garden
The rear garden is low-maintenance and fully enclosed, featuring decorative stone chips, a decked patio area and a section of artificial turf. There is a wooden shed for storage, a raised planter and a peaceful woodland backdrop providing added privacy.
View Rear Garden PhotosAdditional Items
Tenure: Freehold. Council Tax Band: C All fitted floor coverings, window blinds, kitchen items and the garden shed mentioned are included in the sale. All information provided by the listing agent/broker is deemed reliable but is not guaranteed and should be independently verified. No warranties or representations are made of any kind.
VIEWING
Arrange an appointment through RE/MAX Property Livingston on 01506 418555 or with Sharon Campbell direct on 07960996670.
OFFERS
All offers should be submitted to: RE/MAX Property, RE/MAX House, Fairbairn Road, Livingston, West Lothian, EH54 6TS.Telephone 01506 418555 Fax 01506 418899.
INTEREST
It is important your legal adviser notes your interest; otherwise this property may be sold without your knowledge.
THINKING OF SELLING
To arrange your FREE MARKET VALUATION, simply call Sharon Campbell on 07960996670 TODAY.
Floorplans
Location
The location is ideal, with the local neighbourhood offering a wide variety of amenities. These include Deans and Meldrum Primary Schools and Deans Community High School, with St. John Ogilvie Primary and St. Margaret’s Academy also serving the catchment, as well as local nurseries. The local neighbourhood provides many retail shops, including a Co-Op, pharmacy, takeaways and hairdressers, plus a local church; with more local shops at Carmondean Centre. Here there is a medical centre, library, Morrisons supermarket and pharmacy included in the facilities. Livingston itself provides a wealth of shops housed in The Centre and Livingston Designer Outlet Centre, with cinema, bars, restaurants, sport and leisure facilities, banks, building societies and professional services. Livingston is also well placed for the commuter with road links via the M8 motorway network to Edinburgh and Glasgow both of which offer International Airports. Livingston North railway station is close-by which has regular trains to Glasgow and Edinburgh. There is easy access to Uphall and Livingston south railway stations. Deer Park Country and Club and Golf Course is just 5-minute drive away. There are several pleasant walks locally within the surrounding countryside.
Properties you may like
By RE/MAX Property
