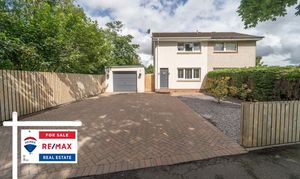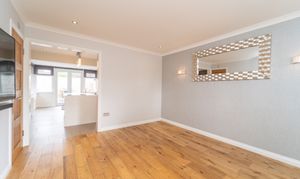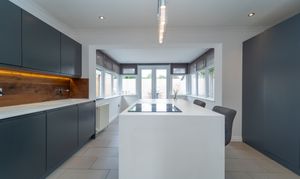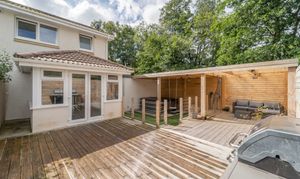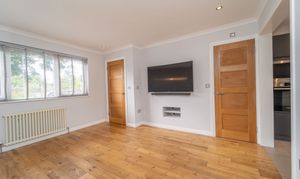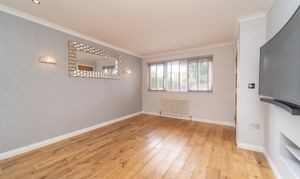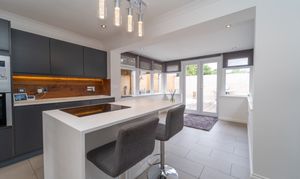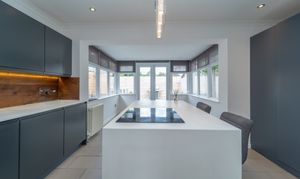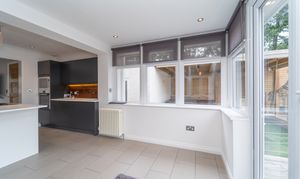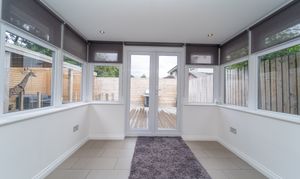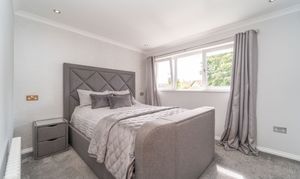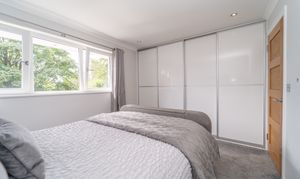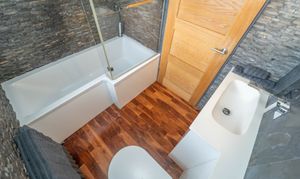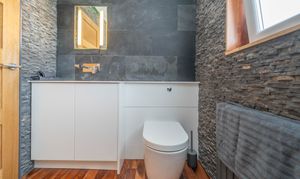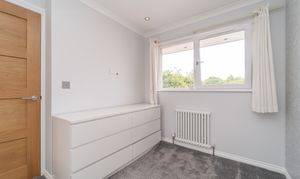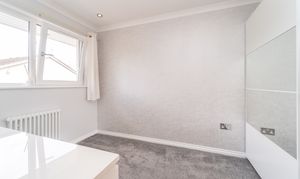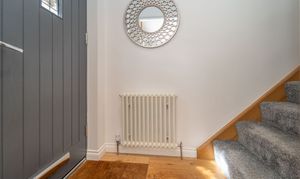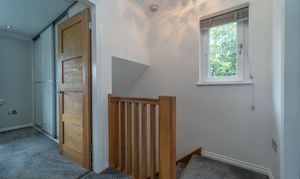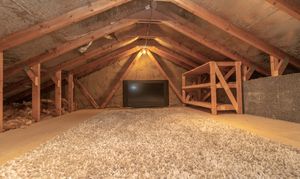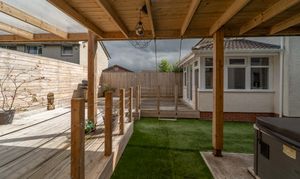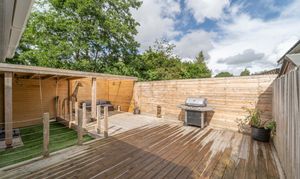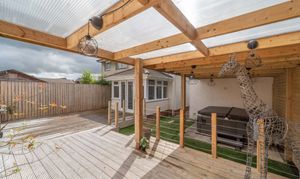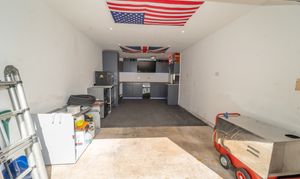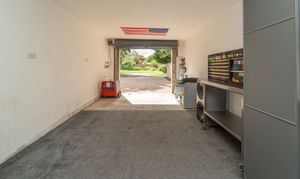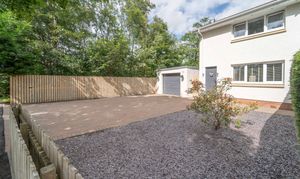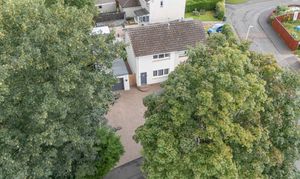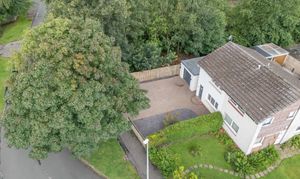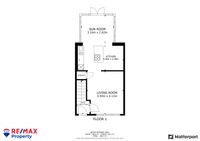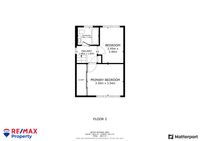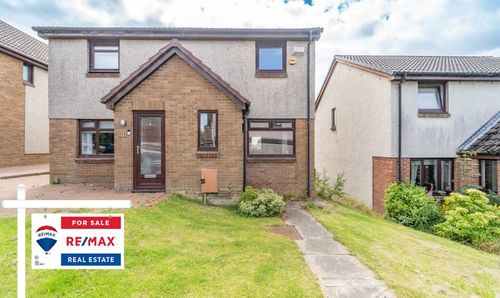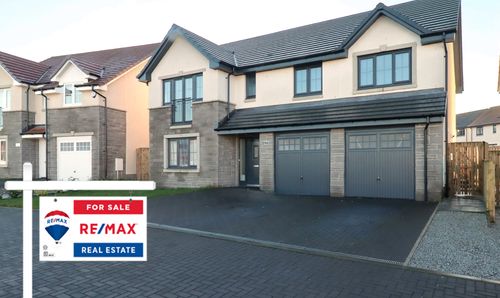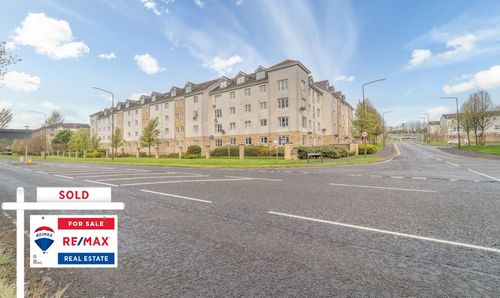2 Bedroom Semi Detached House, Ogilvie Way, Knightsridge, Livingston, EH54 8HL
Ogilvie Way, Knightsridge, Livingston, EH54 8HL

RE/MAX Property
Remax Property, Remax House
Description
**CLOSING DATE: 5TH AUGUST AT 12NOON!**
Derrick Mooney & RE/MAX Property welcomes you to this impressive extended 2-bed semi-detached house located in a sought-after area. This home boasts a generous plot, a large private driveway, and a detached garage. The fully enclosed side/rear garden is perfect for outdoor living, featuring a large decking area, jacuzzi, artificial grass, and a cosy undercover spot to unwind. Inside, the property includes an extended sunroom, adding a lovely bright space to enjoy throughout the day.
The outside space is a real gem, ideal for relaxing and entertaining. The private large mono block driveway leads to the detached garage equipped with an electric door, base and wall units, electricity, and even a TV - talk about a versatile space! This property is perfect for those seeking a splendid home with ample outdoor space .
EPC Rating: C
Virtual Tour
Other Virtual Tours:
Key Features
- Impressive Extended 2 Bed Semi- Detached House With Detached Garage
- Generous Plot
- Sought After Location
- Fully Enclosed Side/ Rear Garden
- Large Private Driveway
- Extended Sunroom
- Fully Floored Attic With Electricity
- Detached Garage Fully Insulated And Also Has Hot And Cold Water
Property Details
- Property type: House
- Price Per Sq Foot: £262
- Approx Sq Feet: 721 sqft
- Property Age Bracket: 1970 - 1990
- Council Tax Band: C
- Property Ipack: Home Report
Rooms
Lounge
4.03m x 3.47m
Contemporary modern lounge with solid oak flooring, neutral decor, inbuilt storage, downlights, designer radiator and large front window with views to the front garden and driveway.
View Lounge PhotosKitchen
4.26m x 2.13m
Sleek and stylish designer kitchen which leads through to the beautiful extended sunroom. Numerous base and wall units, undermount sink, oven, large island with seating and an electric hob, tiled flooring and wifi controlled smart lighting.
View Kitchen PhotosSunroom
3.14m x 2.62m
Stunning extended sunroom with an abundance of natural light flooding the area through the numerous windows. Modern tiled floor , downlights and double patio doors leading to the fully enclosed large rear garden.
View Sunroom PhotosDouble Bedroom
3.40m x 2.97m
Beautiful double bedroom with a soft grey plush carpet, neutral decor, quadruple in built wardrobe and large triple window with views to the front garden and driveway.
View Double Bedroom PhotosFamily bathroom
2.01m x 1.63m
Ultra modern designed bathroom consisting of wooden flooring, tiled wall, WC, vanity unit with basin and tap, L shaped bath with rainfall shower and hand held shower, designer radiator and complimented with led lighting.
View Family bathroom PhotosDouble Bedroom
3.31m x 2.24m
Modern double bedroom with ample storage , soft grey carpet , neutral painted walls, designer radiator, downlights and window with views to the fully enclosed rear garden.
View Double Bedroom PhotosFloorplans
Outside Spaces
Garden
Fantastic fully enclosed side/rear garden with a large decking area, jacuzzi and artificial grass. Also an undercover area to sit and relax the day away. Leading to the detached garage.
View PhotosParking Spaces
Garage
Capacity: 5
Private large mono block driveway with a detached garage fully insulated , has an electric door, fitted with base and wall units, electricity, tv and the benefit of hot and cold water.
View PhotosLocation
Robertson Way is a popular residential area of Knightsridge, in the heart of Livingston. It is close to local amenities and is served by bus services and schools. Nearby Livingston North is a mainline train station with frequent services to Edinburgh and Glasgow. Livingston offers a superb selection of amenities with supermarkets, a cinema, restaurants, bars and sport and leisure facilities, banks, building societies and professional services. The has a fantastic array of retail shops, as well as the Livingston Designer Outlet. The town is ideal for commuters with excellent links to the M8 motorway to Glasgow and Edinburgh, as well as frequent trains and buses running to these cities and surrounding towns. It also has excellent nursery, primary and secondary schools as well as West Lothian College.
Properties you may like
By RE/MAX Property
