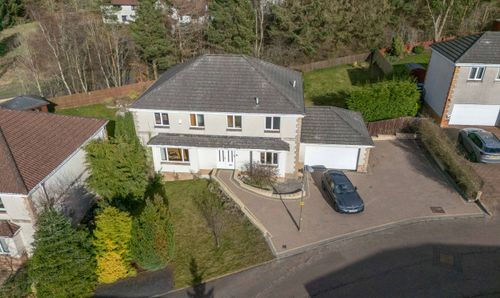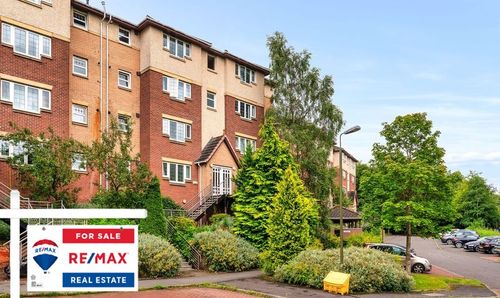1 Bedroom Flat, 33 Main Street, Aberdour, Burntisland, KY3 0UG
33 Main Street, Aberdour, Burntisland, KY3 0UG
Description
Rarely Available Seaside Apartment In Main Street, Aberdour Only A Short Walk To The Beach!
Lauren Beresford and RE/MAX Property brings this character filled Apartment to the market situated in Main Street, Aberdour, Fife, KY3 0UG. Comprising of: Hallway, Lounge, Kitchen, Double Bedroom and Bathroom. The property also benefits from gas central heating, double glazing, on-street parking and communal grounds.
No Factor Fees
Council Tax Band B
Freehold Tenure
The home report can be downloaded from the RE/MAX website
https://rem.ax/3LBQOzd
EPC Rating: D
Virtual Tour
https://my.matterport.com/show/?m=vFQmquEqFHgKey Features
- Ideal Locale
- Walk-In Condition
- Allocated and communal ground
- Ideal holiday home
- 10 minute walk to Silversands beach
- 5 minute walk to Aberdour Train Station
- Great Commuter Links
- Close to amenities
Property Details
- Property type: Flat
- Approx Sq Feet: 463 sqft
- Property Age Bracket: Victorian (1830 - 1901)
- Council Tax Band: B
- Property Ipack: Home Report
Rooms
Hallway
2.18m x 1.98m
Enter into the Hall giving access to the Lounge, Kitchen and Shower Room. The Hallway has one central light fitting, painted walls, one designer radiator and carpet flooring. There is space for a storage unit or coat rack.
View Hallway PhotosLounge
4.03m x 3.00m
Lounge with a lovely large front facing window, window seat and alcove with shelving. Around the room there is one central light fitting, wallpapered walls, one designer radiator and carpet flooring. There is flexibility in the room to create a feature wall.
View Lounge PhotosKitchen
3.22m x 1.97m
Kitchen comprising of: Shelving, worktops, fitted base units, space for white goods, integrated gas hob, fan oven and stainless steel with mixer tap. There is one central light fitting, a large front facing window, tile and painted walls, one radiator and tiled flooring.
View Kitchen PhotosBedroom 1
3.75m x 2.81m
Excellent sized double Bedroom with a spacious built in sliding mirrored wardrobe and a gorgeous rear facing window. There is one central light fitting, painted walls, carpet flooring and one radiator.
View Bedroom 1 PhotosBathroom
2.76m x 1.40m
Bathroom located at the left-hand side of the entrance, with an opaque window facing the side and rear of the property. Comprising of toilet, sink with hot and cold tap, and bath with overhead electric shower. There is spotlighting, tile and painted wall coverings, one radiator and tiled flooring.
View Bathroom PhotosFloorplans
Outside Spaces
Communal Garden
Communal grassed area with allocated section. Patio area at the rear of the property.
View PhotosParking Spaces
Location
Across the Firth of Forth from Edinburgh lies the picturesque and much sought after coastal village of Aberdour. The property is a short walk from Silversands Beach then onto either Burntisland or Blacksands Beach. The village also hosts Aberdour Castle, Aberdour Golf Club, church, hotel and a range of quaint coffee and gift shops. There is a local primary school and train station. Nearby motorway access points allow commuting south to Edinburgh, north to Kirkcaldy and Perth and West via Kincardine bridge/Queensferry Crossing to Glasgow.
Properties you may like
By RE/MAX Property








































