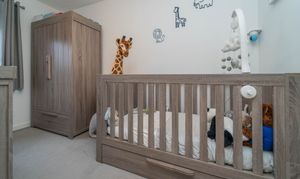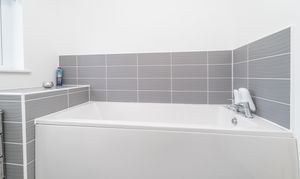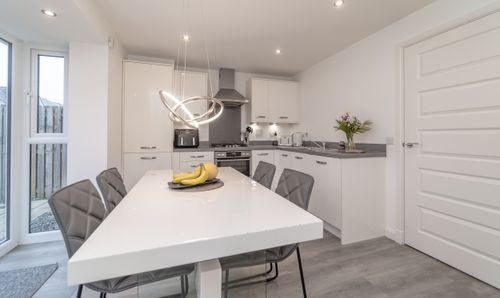3 Bedroom Semi Detached House, Appleton Drive, Eliburn, Livingston, EH54 6FP
Appleton Drive, Eliburn, Livingston, EH54 6FP
Description
**CLOSING DATE FOR MONDAY, 03/03, AT 12NOON**
Welcome to this impressive three-bedroom semi-detached home by Barratt Homes, situated in the sought-after, family-oriented village of Eliburn. This spacious property seamlessly combines modern comfort with everyday practicality. Featuring a double driveway, it offers the perfect setting for families looking to settle in a vibrant, close-knit community. Sharon Campbell and RE/MAX Property are delighted to bring this 3-bedroom property to the market in Appleton drive, Eliburn, EH54 6FP.
Council tax Band E
Factor Fees Aprox. 97PA
Freehold Tenure
The home report can be downloaded from the RE/MAX website.
EPC Rating: C
Virtual Tour
Other Virtual Tours:
Key Features
- Front Double Driveway
- Cosy Lounge
- Beautifully-Designed Dining Kitchen
- En-Suite Shower Room
- Modern Family Bathroom
- Rear Garden
Property Details
- Property type: House
- Approx Sq Feet: 969 sqft
- Property Age Bracket: 2020s
- Council Tax Band: E
- Property Ipack: Home Report
Rooms
Front Garden and Driveway
The welcome approach showcases a double driveway for ample parking, complemented by a small, well-kept lawn. A paved pathway winds around the property, providing access to the rear garden through a gated entry.
View Front Garden and Driveway PhotosEntrance Vestibule
Step into this inviting property to be greeted by a warm and stylish welcome, featuring a built-in mat and carpeted flooring. The white-painted walls are complemented by a striking feature wall, adding a touch of character. A wooden front door with viewing port windows allows natural light to filter through, while a ceiling light brightens the space. Additional features include a radiator and a smoke detector.
View Entrance Vestibule PhotosLounge
3.227m x 4.816m (10'07" x 15'09") This beautifully designed room features a soft carpeted floor and painted walls, creating a clean and inviting atmosphere. A ceiling light provides ample illumination, while a smoke detector adds safety. Bay windows at the front of the property allow natural light to flood the space. Additional features include a convenient storage closet, a radiator and power points.
View Lounge PhotosDining Kitchen
2.888m x 4.336m (09’05” x 12’02”) A beautifully designed open-plan kitchen and dining area, features laminate flooring and white-painted walls for a fresh, modern look. Boasting sleek white gloss units, a stainless-steel extractor fan, a gas hob and an undercounter oven. Additional features include a built-in tall fridge freezer, a dishwasher, and a stainless-steel sink with a drainer and mixer tap. Ceiling recessed downlights around the room and undercounter lighting enhance the contemporary style, while a ceiling light positioned over the dining table adds a warm, inviting touch. A smoke detector and power points complete this area.
View Dining Kitchen PhotosUtility Room
2.164m x 1.741m (07’01” x 05’08”) A separate utility room provides a practical space. The laminate flooring continues from the kitchen, complemented by white-painted walls and sleek white gloss wall-mounted units. There is space for a tumble dryer and washing machine, along with a practical worksurface for added convenience. A ceiling light, an extractor fan, a radiator and a power point, make this room both practical and efficient.
View Utility Room PhotosDownstairs Toilet
2.137 m x 0.914m (07’00” x 03’00”) A must for modern living, this room completes the ground floor layout. Featuring laminate flooring continued from the main living space and whitepainted walls. A grey-tiled half wall adds a modern touch, complemented by a mirror wall. The suite includes a sink, toilet and radiator, with a glazed window to the rear garden allowing natural light to brighten the space.
View Downstairs Toilet PhotosStairs and Landing
The stairs and landing are finished with crisp, white-painted walls, creating a bright and clean atmosphere. A ceiling light illuminates the area, while a radiator ensures warmth. Practical features include a power point, a heat detector for added safety and an attic hatch offering access to additional storage space.
Main Bedroom
2.729m x 5.754m (08’11” x 18’10”) This spacious room features a carpeted floor and white-painted walls, creating a clean and neutral backdrop. A large window facing the front allows in plenty of natural light, while two ceiling lights brighten the room. The room includes a triple built-in wardrobe for ample storage, a radiator for warmth, and wellplaced power points for convenience. Additionally, the bedroom benefits from a private ensuite bathroom, offering extra comfort and privacy.
View Main Bedroom PhotosEn-Suite Shower Room
1.354m x 2.108 (04’05” x 06’11”) The fabulous room features vinyl flooring and white-painted walls, creating a clean and modern atmosphere. It includes a plumbed-in shower with tiled walls, a sink and a toilet. A shaving socket adds convenience, while a radiator ensures the room remains warm. The space is well-lit with a ceiling light, offering both comfort and functionality.
View En-Suite Shower Room PhotosSecond Bedroom
3.230m x 3.383m (10’07” x 11’01”) This wonderful room is spacious and versatile, featuring a window to the front of the property that allows natural light to fill the space. With white-painted walls and carpeted flooring, the room offers a bright and comfortable atmosphere. Additional features include a built-in double wardrobe for ample storage, a radiator and power points. A ceiling light completes the room, ensuring it is well-lit and functional.
View Second Bedroom PhotosThird Bedroom
1.956m x 3.399m (6’05” x 11’01”) This spacious room offers a bright and inviting atmosphere with its whitepainted walls and soft carpeted flooring. A window at the rear of the property allows natural light to flood the space. Additional features include a ceiling light, a radiator and power points.
View Third Bedroom PhotosBathroom
2.118m x 1.939m (06’11” x 6’04”) This modern bathroom combines style and functionality, featuring vinyl flooring and white-painted walls for a fresh, clean look. A window to the rear of the property allows natural light to brighten the space, with an extractor fan ensuring ventilation. The suite includes a bath, a toilet, and a sink with a halfheight tiled surround. A radiator provides warmth, while a ceiling light illuminates the room.
View Bathroom PhotosRear Garden
The path continues seamlessly around the property from the front, leading to the back doors and onto a lawn. It is fully enclosed by a wooden fence for added privacy. At the rear of the garden, there is a paved area offering an ideal spot for socializing, dining, or simply enjoying the outdoors.
View Rear Garden PhotosGarage
Dimensions approx. 5.74m x 2.87m An integrated single garage with storage space to the rear and exterior EV Charger.
Additional Items
All fitted floor coverings, kitchen items mentioned and blinds are included in the sale. All information provided by the listing agent/broker is deemed reliable but is not guaranteed and should be independently verified. No warranties or representations are made of any kind.
VIEWING
Arrange an appointment through RE/MAX Property Livingston on 01506 418555 or with Sharon Campbell direct on 07960 996670.
OFFERS
All offers should be submitted to: RE/MAX Property, RE/MAX House, Fairbairn Road, Livingston, West Lothian, EH54 6TS.Telephone 01506 418555 Fax 01506 418899.
INTEREST
It is important your legal adviser notes your interest; otherwise this property may be sold without your knowledge.
THINKING OF SELLING
To arrange your FREE MARKET VALUATION, simply call Sharon Cambell on 07960 996670 TODAY.
PROPERTY MISDESCRIPTION ACT INFORMATION
Every effort has been made to ensure that the information contained within the Schedule of Particulars is accurate, prepared on the basis of information provided by our clients. Nevertheless, the internal photographs may have been taken using a wide-angle lens. All sizes are recorded by electronic tape measurement to give an indicative, approximate size only. Floor plans are demonstrative only and not scale accurate. Moveable items or electric goods illustrated are not included within the sale unless specifically mentioned in writing. We have not tested any service or appliance. This schedule is not intended to, and does not form any contract. It is imperative that, where not already fitted, suitable smoke alarms are installed for the safety for the occupants of the property. These must be regularly tested and checked. Prospective purchasers should make their own enquiries - no warranty is given or implied.
Floorplans
Location
The location is ideal, with the local amenities nearby. Well positioned to take advantage of all levels of schooling and West Lothian College. Within easy reach of Livingston Centre, providing a selection of supermarkets, restaurants, bars, sporting and recreational facilities. A fantastic area to be connected to transport links locally and into Edinburgh with buses, and easy to reach motorway network. Edinburgh International Airport is a short journey away, and Livingston North train station is nearby
Properties you may like
By RE/MAX Property

















































