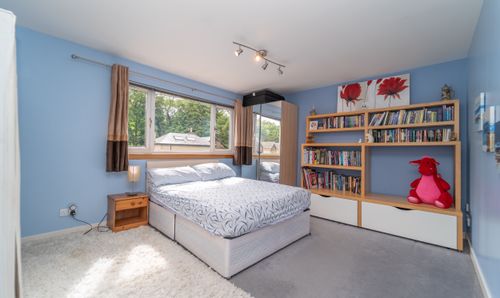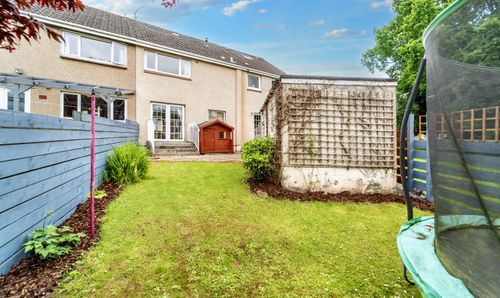4 Bedroom Semi Detached House, Clerwood Grove, Edinburgh, EH12 8PN
Clerwood Grove, Edinburgh, EH12 8PN
Description
Fantastic Extended Home With Large Attic Space Which Can Be Converted Into Additional Rooms!
This Property is located in a brilliant location and is not to be missed!
Lauren Beresford and RE/MAX Property are pleased to market this property comprising of: Entrance Hallway, Lounge/Dining, Kitchen, Family Room, Upper Landing, Four Double Bedrooms, Dressing Room, Ensuite and Shower Room. This property also benefits from gas central heating, double glazing, multi-car driveway and seperate Garage.
The home report can be downloaded from the RE/MAX website. https://rem.ax/3XPSYm3
No Factor Fees.
EPC Rating: C
Virtual Tour
https://my.matterport.com/show/?m=bWQiVZzJ9nuKey Features
- Lounge and Dining Space
- Spacious Kitchen
- Multi-Car Driveway
- South-East Rear Garden
- Short Walk To Main Street
- Great Transport Links To Edinburgh City Centre
- Schools & Amenities Nearby
Property Details
- Property type: House
- Approx Sq Feet: 1,690 sqft
- Property Age Bracket: 1960 - 1970
- Council Tax Band: F
- Property Ipack: Home Report
Rooms
Entrance Hall
1.91m x 1.11m
The Hallway is bright and spacious, with UPVC door with window and two windows adjacent to front. There is access to the Lounge, Kitchen, family room, downstairs WC, and staircase to the upper level. The Hallway has one central light fitting, wallpapered walls, one radiator and laminate flooring. The Hall also has a large storage cupboard with a ceiling light, cream painted walls and laminate flooring.
View Entrance Hall PhotosLounge
13.15m x 4.06m
Fantastic Lounge area with a Dining area or family space to the rear. Both spaces have two ceiling lights, two wall lights and two radiators. There are two windows to front, opening patio doors to rear, carpet flooring and a central fireplace.
View Lounge PhotosKitchen
4.97m x 3.72m
Walk-through Kitchen leading onto the family room. The Kitchen comprises of: Fitted wall and base units, downlights, worktops, stainless steel sink with drainer and mixer tap, 4 ring gas hob, built in extractor hood, oven and grill, and space for white goods. Around the room there is: green painted walls and white tile splashback, window to rear and glass door to rear, one radiator and wooden flooring.
View Kitchen PhotosFamily Room
6.28m x 1.91m
This space can be used as a family room or an office space. There is spotlighting, painted walls, windows to the side and rear, two radiators and wooden flooring.
View Family Room PhotosWC
1.96m x 1.11m
WC comprising of: spotlighting, extractor fan, wallpapered walls, side facing window, close coupled toilet, wall hung sink with cupboard underneath, chrome towel radiator and laminate flooring.
View WC PhotosUpper Landing
3.56m x 1.94m
Hallway giving access to four double Bedrooms, Bathroom and attic. There is wallpapered walls, one central light fitting and carpet flooring.
View Upper Landing PhotosBedroom 1
4.37m x 3.51m
Double Bedroom with one central light fitting, blue painted walls, front facing window, one radiator and grey carpet.
View Bedroom 1 PhotosBedroom 2
3.57m x 3.39m
Double Bedroom with one central light fitting, a rear facing window, three white painted walls and one grey papered wall, one radiator and carpet flooring.
View Bedroom 2 PhotosEnsuite
2.12m x 1.95m
En-suite comprising of: built-in white gloss vanity with back to wall toilet and inbuilt sink and bath with electric shower over. There are downlights, extractor fan, white tiled walls with decorative tiles, white towel radiator, and tiled flooring.
View Ensuite PhotosBedroom 3
4.15m x 2.78m
Double Bedroom with ceiling light, front facing window, white painted walls, one radiator and grey carpet.
View Bedroom 3 PhotosBedroom 4
3.94m x 2.94m
Double Bedroom with ceiling light, rear facing window, white painted walls, one radiator and cream carpet.
View Bedroom 4 PhotosDressing Room
3.13m x 2.64m
Room of hanging and shelving space, built in over stair storage, ceiling light, cream painted walls, extractor fan, one radiator and carpet.
View Dressing Room PhotosShower Room
2.49m x 2.11m
Shower Room comprising of: large corner shower enclosure with mains shower, wall hung sink and close couple toilet. There is wet wall panelling at the shower, painted walls around the room, downlights, extractor fan, window to rear, chrome towel rail and vinyl flooring.
View Shower Room PhotosFloorplans
Outside Spaces
Front Garden
Paved multi-car driveway, grassed area, shrubbery, mature trees, planted beds and path to the rear of the property.
View PhotosGarden
Paved patio area, grassed area, flower beds and fence on all sides. There are two access points into the property via steps, along with access to the front of the property via a path and the Garage.
View PhotosParking Spaces
Location
Clerwood Grove is a quiet street situated in the popular area of Corstorphine, to the west of Edinburgh city centre. Corstorphine is a well-regarded, established residential area with a historic village centre. The area is sought-after by families being ideally placed for schooling, transport in and out of the city and with excellent local shopping and recreational facilities. There is a range of local and speciality shops at nearby St. John’s Road, whilst a 24-hour Tesco superstore and the nearby retail parks at Hermiston Gait, Craigleith and The Gyle shopping centres offer a more extensive range of high street names. There are a number of family-friendly parks within the area and the woodlands of Corstorphine Hill are on the doorstep. Leisure facilities include the Juvenate gym at the Leonardo Hotel and the David Lloyd Health Club, whilst there are a choice of excellent golf courses including Murrayfield, The Royal Burgess and Bruntsfield Links. Edinburgh Zoo is also situated close by. There are excellent transport links to and from the city. There is an excellent bus service from the end of the street and the city centre, Edinburgh International Airport and Central Scotland motorway network are all within easy reach.
Properties you may like
By RE/MAX Property
































































