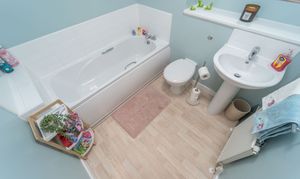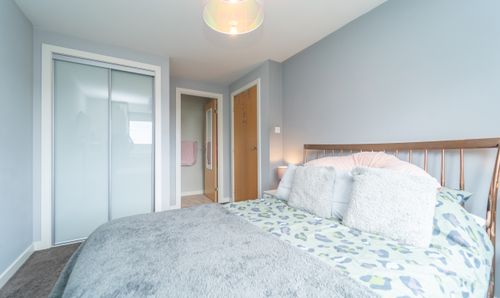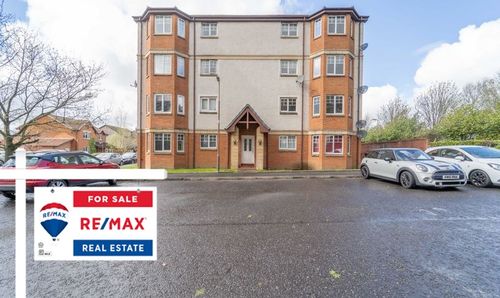Book a Viewing
To book a viewing for this property, please call RE/MAX Property, on 01506 418555.
To book a viewing for this property, please call RE/MAX Property, on 01506 418555.
2 Bedroom Apartment, West Main Street, Broxburn, EH52 5LJ
West Main Street, Broxburn, EH52 5LJ

RE/MAX Property
Remax Property, Remax House
Description
Derrick Mooney & RE/MAX Property are delighted to bring to the market this stunning 2-bedroom first floor apartment. The bright and spacious lounge features floor-to-ceiling dual aspect windows, flooding the room with natural light. The gorgeous primary bedroom comes with its own en-suite, making it a cosy retreat. The stylish kitchen dining area is perfect for entertaining or enjoying a quiet meal at home. Situated in a sought-after location, this apartment also comes with allocated private parking, ensuring convenience for residents.
Factor Fee- £73pcm payment
EPC Rating: B
Virtual Tour
Other Virtual Tours:
Key Features
- Stunning 2 Bedroom First Floor Apartment
- Bright And Spacious Lounge With Floor To Ceiling Dual Aspect Windows
- Gorgeous Primary Bedroom With En_Suite
- Stylish Kitchen Dining/Area
- Sought After Location
- Allocated Private Parking
Property Details
- Property type: Apartment
- Price Per Sq Foot: £197
- Approx Sq Feet: 721 sqft
- Property Age Bracket: 2000s
- Council Tax Band: C
- Property Ipack: Home Report
Rooms
Vestibule
Inviting modern vestibule with a wooden floor, neutral decor and a door entry intercom.
View Vestibule PhotosHallway
The spacious hallway leads you to the 2 double bedrooms, bathroom and lounge with the addition of a hall cupboard for storage.
View Hallway PhotosLounge
4.78m x 3.69m
Gorgeous large contemporary lounge which has the benefit of floor to ceiling dual aspect windows which floods this room with natural light.
View Lounge PhotosKitchen/Dining Area
4.79m x 2.11m
Sleek and stylish kitchen which is fitted with a range of wall and floor-mounted units, a gas hob, an electric oven, extractor fan, internal fridge/freezer, and an internal washing machine. It also has a dining table with a window overlooking the side view gardens.
View Kitchen/Dining Area PhotosPrimary Bedroom
4.43m x 2.79m
This generously sized modern primary bedroom has neutral decor, a large window with views to the front, an inbuilt double cupboard, chest of drawers and bedside cabinets.
View Primary Bedroom PhotosEn-Suite
2.67m x 1.96m
Very sleek En-Suite comprising of a shower enclosure with a Mira shower, WC, basin, radiator and an opaque window.
View En-Suite PhotosDouble Bedroom
3.00m x 2.99m
This second double bedroom is very spacious with painted walls and a feature wall with a modern pattern.
View Double Bedroom PhotosBathroom
2.10m x 2.09m
Stylish bathroom consisting of a white three piece suite, including a bathtub a pedestal sink, and a close coupled toilet.
View Bathroom PhotosFloorplans
Outside Spaces
Parking Spaces
Garage
Capacity: 1
There is a private parking allocation to the front of the property and parking for visitors.
View PhotosLocation
Broxburn offers an excellent range of local shopping and leisure facilities and a sports centre. Nursery, primary and secondary schooling are also and a sports centre. Nursery, primary and secondary schooling are also provided. Livingston is only a short drive away, with more shopping opportunities provided by a wealth of shops housed in The Centre and Designer Outlet. For the commuter there is easy access to the central Scotland motorway network, rail links to Edinburgh and Glasgow are also close by.
Properties you may like
By RE/MAX Property





























































