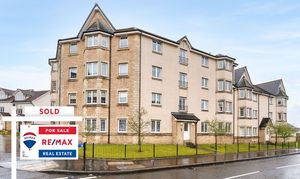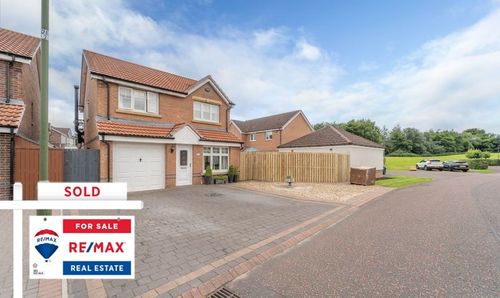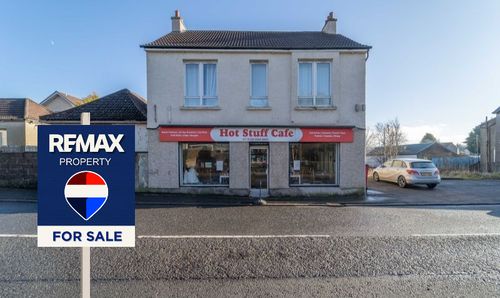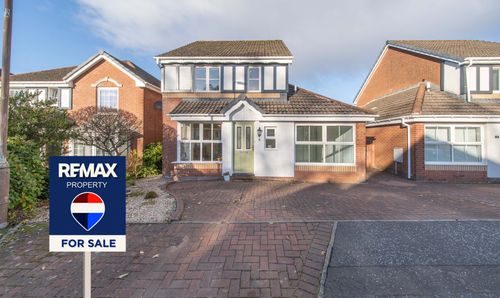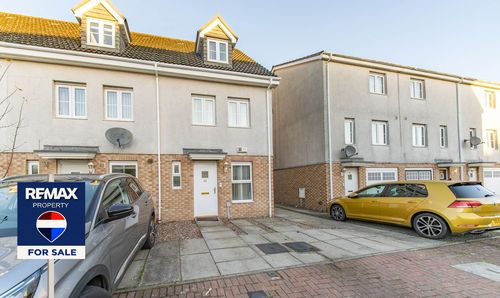1 Bedroom Flat, Leyland Road, Bathgate, EH48 2US
Leyland Road, Bathgate, EH48 2US
Description
*Sensational Top Floor Apartment!*
Niall McCabe & RE/MAX Property are delighted to welcome to the market this elegant 1-bedroom top floor, corner apartment which is located in the heart of the gorgeous Wester Inch Village development in Bathgate. The property boasts sleek interiors, impressive room sizes and lovely views of surrounding Bathgate. Seldom available to the market, this apartment would be the ideal first, or next step on the property ladder.
Wester Inch Village is a modern and newly developed area of Bathgate with its own primary school while also benefiting from all the amenities that the town of Bathgate has to offer. With a full range of shops, banks, financial service, doctor surgery, nursery / primary and secondary schools, bars, restaurants, swimming pool, leisure centre, bowling green, golf course and country parks. The area further benefits from being within a close proximity to M8 and Bathgate train station which has a timely and frequent service direct to Edinburgh and Glasgow making this an ideal location for commuting.
Factor Fee - Newton Property Management 87 Port Dundas Rd Glasgow. G4 0HF £74 / month & Woodland Trust £9.82 / month
Council Tax Band C
Freehold Property
Sales particulars aim for accuracy but rely on seller-provided info. Measurements may have minor fluctuations. Items not tested, no warranty on condition. Photos may use wide angle lens. Floorplans are approximate, not to scale. Not a contractual document; buyers should conduct own inquiries.
EPC Rating: B
Virtual Tour
Other Virtual Tours:
Key Features
- Sublime Top Floor Apartment
- Pretty Lounge With Bay Window
- Double Bedroom
- Sleek Family Bathroom
- Ample Residents Parking
Property Details
- Property type: Flat
- Approx Sq Feet: 614 sqft
- Council Tax Band: C
- Property Ipack: Home Report
Rooms
Lounge
5.46m x 3.99m
The lounge is a sun lit room with impressive views over Bathgate and enjoys deluxe flooring, neutral décor & ample space for various furniture formations – there is also a feature bay window, which creates a magnificent focal point for the room.
Kitchen
3.96m x 3.05m
The kitchen is located on the right of the hallway and benefits from having a large selection of base & wall mounted units complete with contrasting worktop and splashback design - there is also a handy spot for hosting meals, and front facing window.
Bedroom 1
4.24m x 3.10m
The principal bedroom is positioned to the left of the hallway and is a serene retreat, with its generous proportions & space for storage - this is the ideal spot to relax after a long day.
Family Bathroom
2.97m x 2.24m
The family bathroom concludes the accommodation and comprises of a smart 3-piece suite with a lovely bathtub and high-end tiling.
Floorplans
Location
Wester Inch Village is a modern and newly developed area of Bathgate with its own primary school while also benefiting from all the amenities that the town of Bathgate has to offer. With a full range of shops, banks, financial service, doctor surgery, nursery / primary and secondary schools, bars, restaurants, swimming pool, leisure centre, bowling green, golf course and country parks. The area further benefits from being within a close proximity to M8 and Bathgate train station which has a timely and frequent service direct to Edinburgh and Glasgow making this an ideal location for commuting.
Properties you may like
By RE/MAX Property
