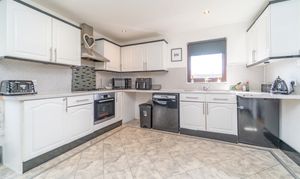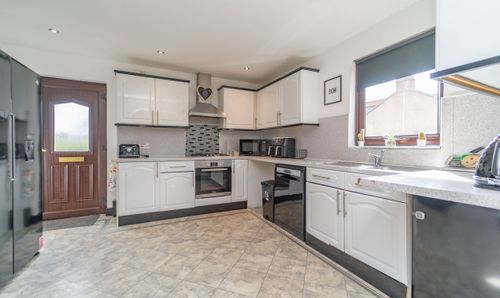Book a Viewing
To book a viewing for this property, please call RE/MAX Property, on 01506 418555.
To book a viewing for this property, please call RE/MAX Property, on 01506 418555.
2 Bedroom End of Terrace Apartment, Cardross Avenue, Broxburn, EH52
Cardross Avenue, Broxburn, EH52

RE/MAX Property
Remax Property, Remax House
Description
Derrick Mooney & RE/MAX Property welcomes you to this large 2-bedroom end of terrace apartment located in a sought-after area. This modern ground floor gem boasts an extended kitchen and dining room, perfect for entertaining guests. With two generously sized double bedrooms, there's plenty of space for relaxation and unwinding. Private parking allows for convenience, and the fully enclosed rear garden is a peaceful retreat, facing south for maximum sunlight enjoyment.
Step outside and discover the lovely front of the property, featuring paving slabs and an enclosed wall with a wooden gate for added privacy. Additionally, the property offers private parking on the mono blocked drive to the side, ensuring you'll never have to worry about finding a spot. Whether you're relaxing in your garden or coming home to your own parking space, this property offers the ideal blend of comfort and convenience in a sought-after location.
EPC Rating: C
Key Features
- Modern Extended Ground Floor Apartment
- Extended Kitchen and Dining Room
- 2 Large Double Bedrooms
- Private Parking
- Fully Enclosed Rear South Facing Garden
- Sought After Location
Property Details
- Property type: Apartment
- Property Age Bracket: 1910 - 1940
- Council Tax Band: TBD
- Property Ipack: Home Report
Rooms
Lounge
4.61m x 3.43m
Fantastic sized lounge with Karndean flooring, media unit complimented with neutral decor and gaining access to the large dining room.
View Lounge PhotosKitchen
3.84m x 3.71m
Great sized modern kitchen with a wide range of base and wall mounted units. Gas hob, electric oven, stainless steel sink, dishwasher and fridge and freezer. Rear facing window with roman blind. Karndean flooring. Downlights to the ceiling with access hatch to attic. Door to the rear garden.
View Kitchen PhotosDining Room
3.81m x 3.41m
Beautiful large dining room with Karndean flooring, neutral decor, downlights and acces to rear south facing garden through the patio doors.
View Dining Room PhotosDouble Bedroom
3.66m x 3.36m
Spacious double bedroom with ample storage from the quadruple mirrored wardrobe and chest of drawers. Window to the front of the property.
View Double Bedroom PhotosWC
1.82m x 1.80m
Stylish modern WC consisting of toilet, vanity unit sink and bidet. Side facing window with roller blind, silver towel radiator, Walls fully tiled, Ceramic floor tiles and Downlights to the ceiling.
View WC PhotosShower Room
1.85m x 1.13m
Convenient shower room consisting of shower with enclosure, neutral wall tiles and also has the benefit of space for a washing machine and dryer.
View Shower Room PhotosDouble Bedroom
3.47m x 2.69m
A wonderful sized bedroom neutrally decorated with white painted walls and a feature wallpaper . The window to the rear allows in natural light and is also complemented by a ceiling light.
View Double Bedroom PhotosFloorplans
Outside Spaces
Front Garden
Front of the property has paving slabs and an enclosed wall with a wooden gate for entrance..
View PhotosParking Spaces
Driveway
Capacity: 2
Private parking on their mono blocked drive to the side of the property
Location
Broxburn offers an excellent range of local shopping and leisure facilities and a sports centre. Nursery, primary and secondary schooling are also provided. Livingston is only a short drive away, with more shopping opportunities provided by a wealth of shops housed in The Centre and Designer Outlet. For the commuter there is easy access to the central Scotland motorway network, rail links to Edinburgh and Glasgow are also close by.
Properties you may like
By RE/MAX Property

























































