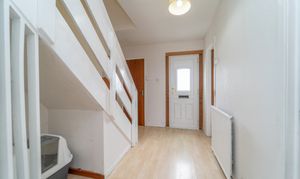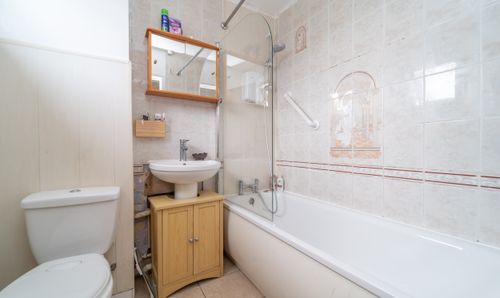Other, Loch Trool Way, Whitburn, EH47 0RN
Loch Trool Way, Whitburn, EH47 0RN
Description
*VERY SPACIOUS FABULOUSLY PRICED THREE BEDROOM UPPER VILLA*
Carol Lawton and RE/MAX Property are pleased to present this spacious and versatile home with abundant storage. Spread over two levels, the property offers a well-designed layout. The ground floor includes an entrance hallway, a spacious lounge, a kitchen/diner, two walk-in storage cupboards, a family bathroom, and a double bedroom. On the upper floor, you'll find an additional hallway and two double bedrooms with extra storage. Additional benefits include double glazing, gas central heating and front and side fenced gardens.
Freehold Property
Council Tax Band: B
Factor Fee : N/A
These particulars are prepared on the basis of information provided by our clients. Every effort has been made to ensure that the information contained within the Schedule of Particulars is accurate. Nevertheless, the internal photographs contained within this Schedule/ Website may have been taken using a wide-angle lens. All sizes are recorded by electronic tape measurement to give an indicative, approximate size only. Floor plans are demonstrative only and not scale accurate. Moveable items or electric goods illustrated are not included within the sale unless specifically mentioned in writing. The photographs are not intended to accurately depict the extent of the property. We have not tested any service or appliance. This schedule is not intended to and does not form any contract. It is imperative that, where not already fitted, suitable smoke alarms are installed for the safety for the occupants of the property. These must be regularly tested and checked. Please note all the surveyors are independent of RE/MAX Property. If you have any doubt or concerns regarding any aspect of the condition of the property you are buying, please instruct your own independent specialist or surveyor to confirm the condition of the property - no warranty is given or implied.
EPC Rating: D
Key Features
- Three Bedroom Upper Villa
- Kitchen Breakfast Room
- Great storage
- Front and side gardens
Property Details
- Council Tax Band: B
- Property Ipack: Home Report
Rooms
Entrance hallway
Enter through a double-glazed front door into a spacious hallway featuring laminate flooring, a wall-mounted radiator, a telephone point, and ample power outlets. The hallway includes two walk-in cupboards and an understair storage cupboard. It provides access to the lounge, family bathroom, both hall closets, a double bedroom, and the stairway leading to the first floor.
View Entrance hallway PhotosKitchen/Diner
3.97m x 3.04m
A generously sized kitchen/diner featuring ample base and wall-mounted cabinets with complementary countertops, an induction hob, electric oven, and electric extractor hood. The room includes a stainless steel sink with a mixer tap, vinyl flooring, a wall-mounted radiator, ample power outlets, and a window facing the rear of the property. A free-standing fridge freezer, washing machine, and dishwasher are also included as gifts.
View Kitchen/Diner PhotosLounge
4.20m x 3.93m
Spacious lounge with laminate flooring, wall mounted radiator, telephone point, tv point, ample power points and the window formation is to the rear of the property.
View Lounge PhotosFamily Bathroom
1.96m x 1.69m
A spacious family bathroom featuring a W.C., wash hand basin, and a bathtub with an overhead electric shower. The room also includes a wall-mounted radiator. The flooring is tiled, and the area surrounding the bath and wash basin is also tiled. The window is positioned at the front of the property.
View Family Bathroom PhotosBedroom 1
3.03m x 5.06m
A spacious double bedroom featuring laminate flooring, a storage cupboard, a wall-mounted radiator, ample power outlets, and a window facing the rear of the property.
View Bedroom 1 PhotosBedroom 2
4.63m x 3.13m
Good sized double bedroom with wood laminate flooring, shelved closet, wall mounted radiator, ample power points and the window formation is to the front of the property.
View Bedroom 2 PhotosBedroom 3
A generously sized double room featuring a good storage wardrobe, laminate flooring, a central light fixture, a radiator, and a window with a side view.
View Bedroom 3 PhotosGardens
There are front and side gardens both laid mostly to lawn and fully enclosed with fencing.
View Gardens PhotosFloorplans
Location
Whitburn, located in Livingston, offers a blend of suburban charm and convenient amenities. The town features a range of local shops, schools, and recreational facilities, including parks and sports clubs. Known for its community spirit and family-friendly atmosphere, Whitburn benefits from good transport links, with Armadale Train Station approximately 2.4 miles away and close proximity to the M8, making it an ideal location for commuting. The town also hosts various events and activities throughout the year, adding to its vibrant and welcoming character.
Properties you may like
By RE/MAX Property









































