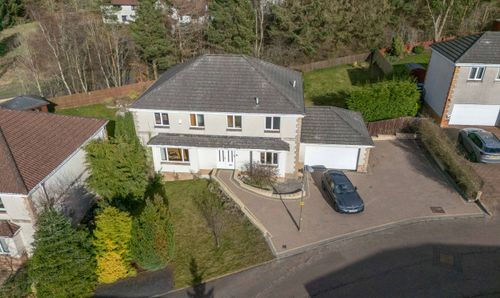3 Bedroom Semi Detached House, Northfield Crescent, Longridge, EH47 8AL
Northfield Crescent, Longridge, EH47 8AL

RE/MAX Property
Remax Property, Remax House
Description
BACK ON THE MARKET 20/5 *Beautiful 3 Bedroom Semi-Detached Home!*
Niall McCabe & RE/MAX Property are overjoyed to present to the market this impeccably styled 3-bedroom semi-detached villa, located in the heart of Longridge. The home enjoys sleek interiors, a flexible floorplan – complete with large bedrooms & grand reception spaces – ideal for the growing family, and private gardens. Internally, the property enjoys elegant finishes throughout with flawless attention to detail – a credit to the current owners.
Longridge is a small village between Whitburn and Fauldhouse in West Lothian. It’s well located for access to both the M8 and M9 networks making it ideal for both commuting professionals and families alike. The village is well served by local shops, a post office, a nursery and a primary school, and a regular train service runs to Edinburgh and Glasgow from nearby Fauldhouse.
The home report can be downloaded from our website.
Freehold
Council tax band A
There are No Factor Fees
EPC Rating: E
Key Features
- Elegant Semi-Detached Home
- 2 Reception Rooms
- Modern, High Gloss Kitchen
- 3 Double Bedrooms
- Gorgeous Gardens, Private Driveway & Detached Outbuildings
Property Details
- Property type: House
- Price Per Sq Foot: £164
- Approx Sq Feet: 915 sqft
- Property Age Bracket: 1940 - 1960
- Council Tax Band: A
- Property Ipack: Home Report
Rooms
Lounge
4.24m x 4.09m
Step into elegance with this stunning front-facing lounge, where soaring high ceilings and immaculate, crisp décor set the tone for luxury. Gleaming high-end flooring flows effortlessly through the space, reflecting natural light and sophistication – certainly designed to impress and ideal for entertaining.
Dining Room
4.31m x 3.50m
This fantastic dining room exudes refined comfort, featuring plush carpeted flooring, a grand window that bathes the space in natural light, and sleek fitted wardrobes for effortless elegance. A stylish stairway leads to the upper level, adding quirk & charm to this beautifully appointed space.
Kitchen
4.09m x 3.14m
This sizeable high-gloss kitchen is the epitome of modern luxury, centred around a sleek breakfasting island/bar—perfect for casual dining and conversation. A premium array of fitted units and integrated appliances offers both style and function. From here, step effortlessly into the rear garden.
Bedroom 1
4.88m x 3.54m
This amazing bedroom boasts neutral finishes, flooding the space with calm and light. Velux windows invite the sky in, while generous floorspace offers endless layout possibilities—serene, stylish, and effortlessly spacious.
Bedroom 2
4.88m x 3.45m
Bedroom 2 is another impressively sized retreat, overlooking the tranquil rear garden. Crisp, pink-toned décor adds a fresh, elegant charm to this beautifully serene space.
Bedroom 3
3.44m x 2.75m
This generously sized bedroom impresses with lovely high ceilings, a sleek modern finish, and a stunning picture window that floods the space with natural light—bright, airy, and beautifully refined.
Family Bathroom
2.02m x 2.02m
This stunning 3-piece family bathroom features a large bathtub with overhead shower, sleek wash hand basin, and W.C. High-gloss tiling adds a modern edge, while a glazed window brings in soft natural light—stylish, fresh, and functional.
Exterior
The impressive gardens offer style and space in equal measure. To the front, a pretty chipped section with elegant paving stones is complemented by a gated, multi-car driveway for maximum security. The rear features a large wooden detached garage, a charming lawn, a patio area, and a handy shed—perfect for relaxing or entertaining loved ones on sunny summer days.
Floorplans
Location
Longridge is a small village between Whitburn and Fauldhouse in West Lothian. It’s well located for access to both the M8 and M9 networks making it ideal for both commuting professionals and families alike. The village is well served by local shops, a post office, a nursery and a primary school, and a regular train service runs to Edinburgh and Glasgow from nearby Fauldhouse.
Properties you may like
By RE/MAX Property


































