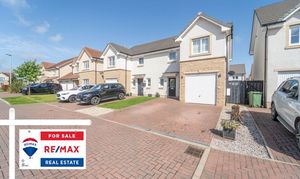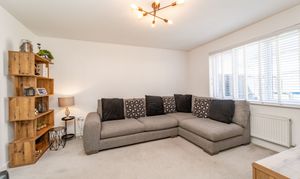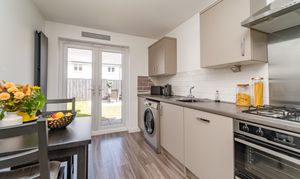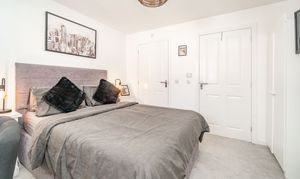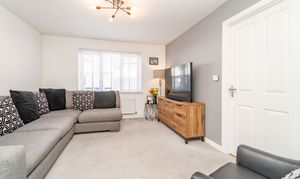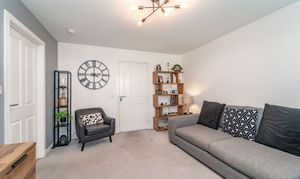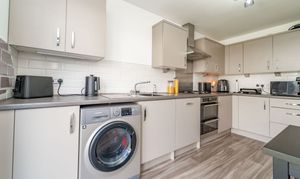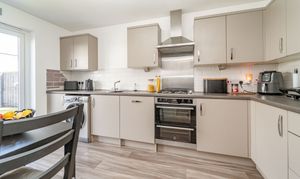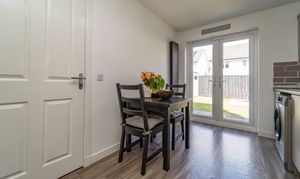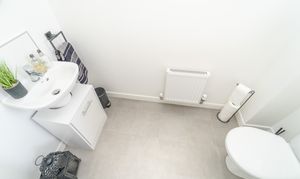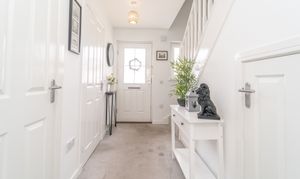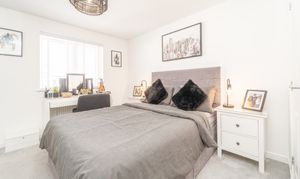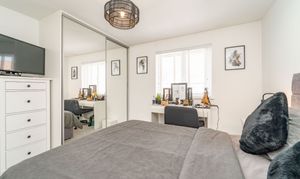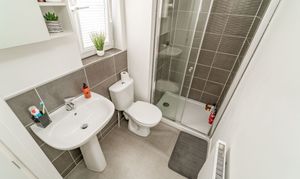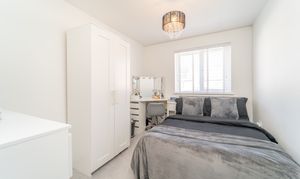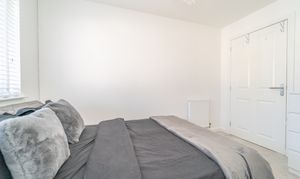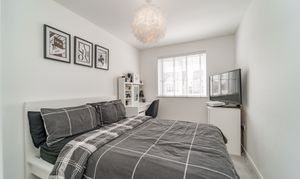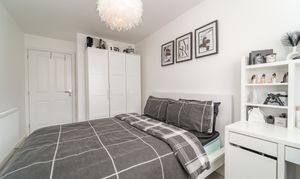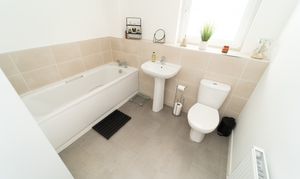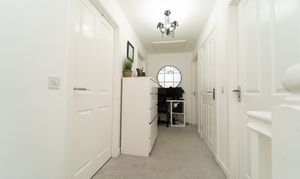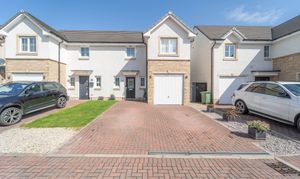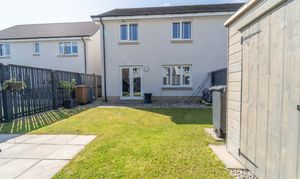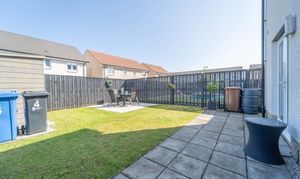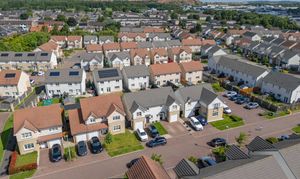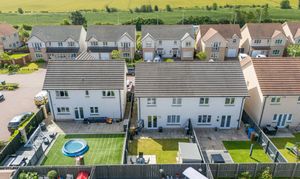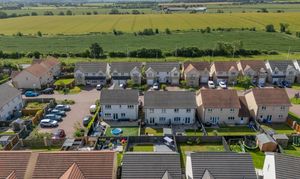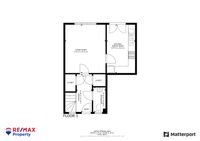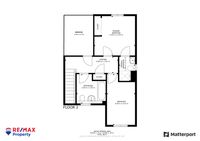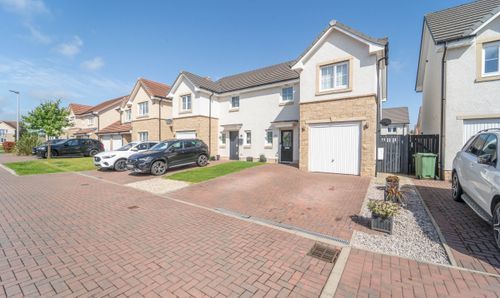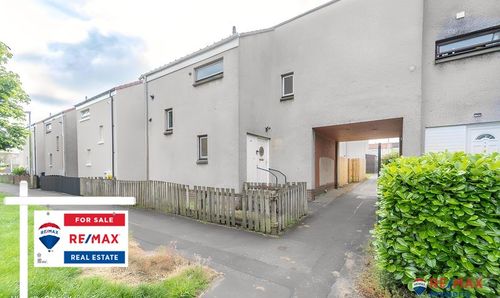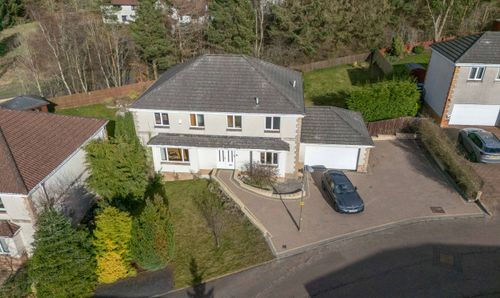Book a Viewing
To book a viewing for this property, please call RE/MAX Property, on 01506 418555.
To book a viewing for this property, please call RE/MAX Property, on 01506 418555.
3 Bedroom Semi Detached House, 4 Steels Road, Broxburn, EH52 5FD
4 Steels Road, Broxburn, EH52 5FD

RE/MAX Property
Remax Property, Remax House
Description
Beautifully presented and in walk-in condition, this home features tasteful neutral décor throughout, a generously sized garden perfect for outdoor living, and the added convenience of an integrated garage.
Derrick Mooney and RE/MAX Property are delighted to present to the market this Three Bedroom Semi-Detached Home located in 4 Steels Road, Broxburn, EH52 5FD. Comprising of: Entrance Hall, WC, Lounge, Kitchen, Three Double Bedrooms, Ensuite and Bathroom. This property benefits from gas central heating, double glazing, mono block driveway and integrated Garage.
Factor Fees: £16 pcm
Freehold Property.
EPC C.
Council Tax Band F.
EPC Rating: C
Virtual Tour
Other Virtual Tours:
Key Features
- Beautifully Presented Home
- Three Double Bedrooms
- WC, Ensuite & Bathroom
- Garage & Monoblock Driveway
- Close To Amenities & Transport Links
- Mortgage Advice Available
Property Details
- Property type: House
- Price Per Sq Foot: £271
- Approx Sq Feet: 980 sqft
- Property Age Bracket: 2010s
- Council Tax Band: F
- Property Ipack: Home Report
Rooms
Hallway
3.32m x 1.42m
The Hallway gives access to the Lounge, Kitchen, WC and staircase to the upper level. There is one central light fitting, painted walls, a front facing window, one radiator and carpet flooring. There is an under stair built in cupboard and a good-sized floor to ceiling cupboard.
View Hallway PhotosLounge
4.14m x 3.53m
Beautifully presented Lounge with space for storage, a rear facing window and access to the Kitchen. Around the room there is one central light fitting, painted walls, one radiator and carpet flooring.
View Lounge PhotosKitchen
4.31m x 2.45m
Kitchen comprising of: Fitted wall and base units, worktops, extractor, space for white goods, integrated white goods, integrated gas hob and oven and stainless-steel sink. There is one central light fitting, painted and partially tiled walls, vertical radiator and vinyl flooring. Additionally, there is space for dining and French doors leading out onto the rear Garden.
View Kitchen PhotosWC
2.15m x 1.08m
WC located at the entrance of the property with toilet and sink. There is one central light fitting, painted walls with tile at sink, front facing opaque window, one radiator and vinyl flooring.
View WC PhotosUpper Hallway
4.70m x 1.47m
Hallway giving access to Primary Bedroom with Ensuite, Bedroom 2, Bedroom 3, Bathroom and attic. There is one central light fitting, painted walls, one radiator, carpet flooring, and built-in cupboard with shelving and railing.
View Upper Hallway PhotosPrimary Bedroom
3.50m x 3.31m
Excellent sized double Bedroom with wardrobe with sliding mirrored doors and a Shower Ensuite. There is one central light fitting, rear facing window, painted walls, one radiator and carpet flooring.
View Primary Bedroom PhotosEnsuite
2.11m x 1.38m
Ensuite with shower cubicle, sink and toilet. There is one central light fitting, painted and partially tiled walls, side facing opaque window, one radiator and vinyl flooring.
View Ensuite PhotosBedroom 2
4.44m x 2.42m
Double Bedroom located at the front of the property with one central light fitting, painted walls, one radiator and carpet flooring.
View Bedroom 2 PhotosBedroom 3
3.34m x 2.57m
Double Bedroom located at the rear of the property with one central light fitting, painted walls, rear facing window, one radiator and carpet flooring.
View Bedroom 3 PhotosFamily Bathroom
2.55m x 2.54m
Family Bathroom located at the front of the property with sink, toilet and bath. There is one central light fitting, front facing opaque window, one radiator, tile and painted walls, and vinyl flooring.
View Family Bathroom PhotosFloorplans
Outside Spaces
Yard
Grassed area, mono block driveway fitting two cars, access to garage via up and over door, graveled area and access to the rear via gate.
View PhotosLocation
Broxburn offers an excellent range of local shopping and leisure facilities and a sports centre. Nursery, primary and secondary schooling are also provided. Livingston is only a short drive away, with more shopping opportunities provided by a wealth of shops housed in The Centre and Designer Outlet. For the commuter there is easy access to the central Scotland motorway network, rail links to Edinburgh and Glasgow are also close by.
Properties you may like
By RE/MAX Property
