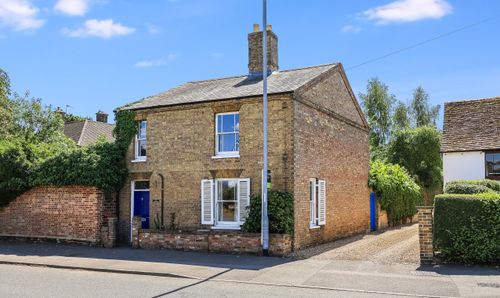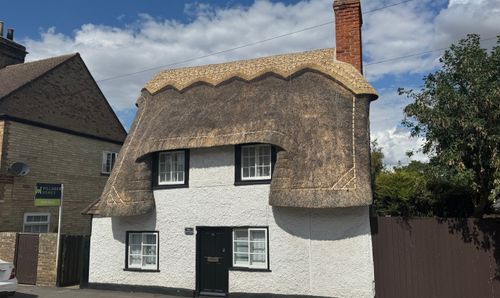Book a Viewing
To book a viewing for this property, please call Villager Homes, on 01480 436161.
To book a viewing for this property, please call Villager Homes, on 01480 436161.
3 Bedroom Detached House, Tithe Close, Hilton, PE28
Tithe Close, Hilton, PE28

Villager Homes
22a High Street, Brampton
Description
A generously proportioned three-bedroom home on a large corner plot, with mature wrap-around gardens, double garage, and flexible ground floor living space.
Positioned at the entrance to a quiet cul-de-sac in the heart of Hilton, this spacious detached home occupies a substantial corner plot with beautifully maintained gardens, a double garage, and ample parking. With three double bedrooms, multiple reception areas, and an attractive layout, the property offers a perfect balance of comfort, space, and potential.
The ground floor includes a large open-plan living and dining room, filled with natural light and ideal for entertaining or family gatherings. A separate snug or home office provides a quiet retreat, while the kitchen/breakfast room offers plenty of space for everyday dining. A cloakroom and useful rear lobby complete the ground floor arrangement.
Upstairs, three generous double bedrooms are served by a well-appointed family bathroom, offering flexibility for family living, guests, or working from home.
Outside, the garden wraps around the property, with mature planting, lawned areas and a sense of privacy that is rare for a home so centrally located. A wide driveway provides off-road parking and leads to the detached double garage, which is also accessible via the rear of the house.
Hilton is a well-connected and sought-after village with a strong sense of community, good local amenities, and quick access to Cambridge, St Ives and the A14.
Key Features
- Detached three-bedroom home on a generous corner plot
- Wrap-around mature gardens offering excellent privacy
- Large open-plan living/dining room with separate snug or office
- Spacious kitchen/breakfast room with scope to modernise
- Detached double garage with rear access via the house
- Positioned in a quiet cul-de-sac in the heart of Hilton
Property Details
- Property type: House
- Price Per Sq Foot: £447
- Approx Sq Feet: 1,231 sqft
- Plot Sq Feet: 8,826 sqft
- Council Tax Band: E
Floorplans
Outside Spaces
Garden
Garden
Garden
Parking Spaces
Garage
Capacity: 2
Location
Properties you may like
By Villager Homes
























