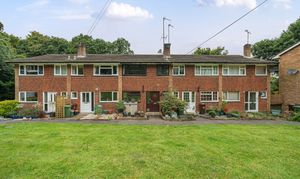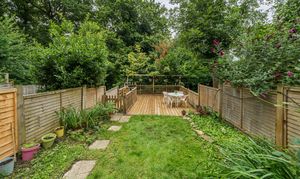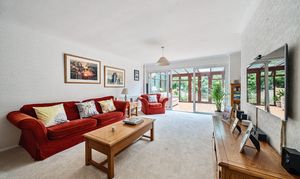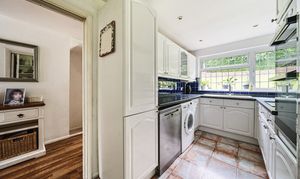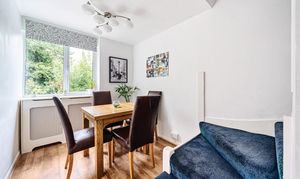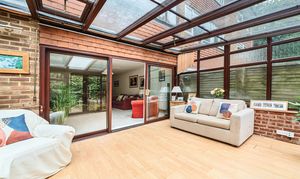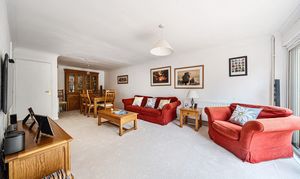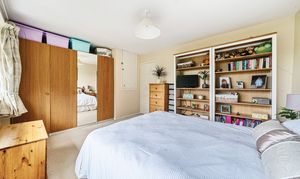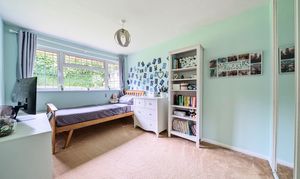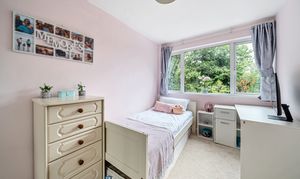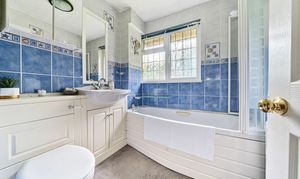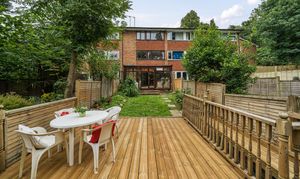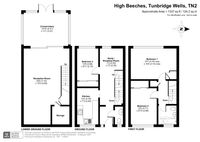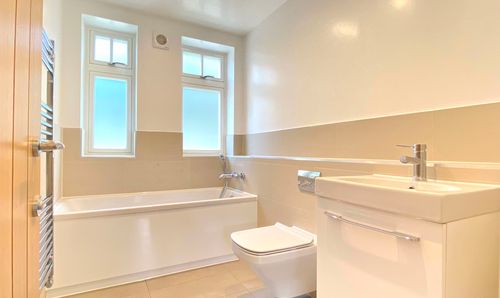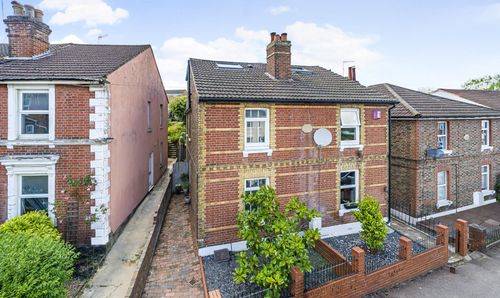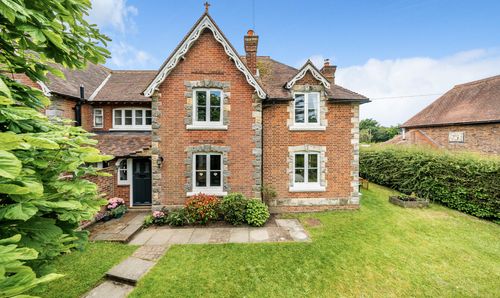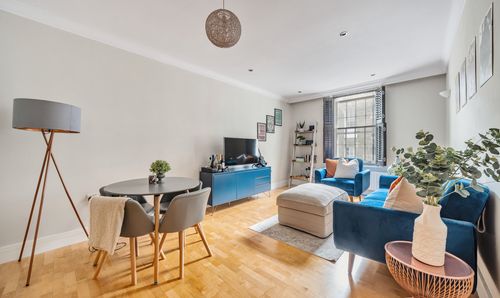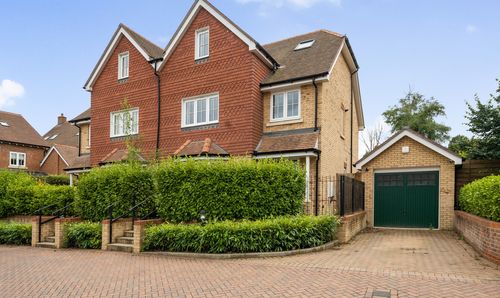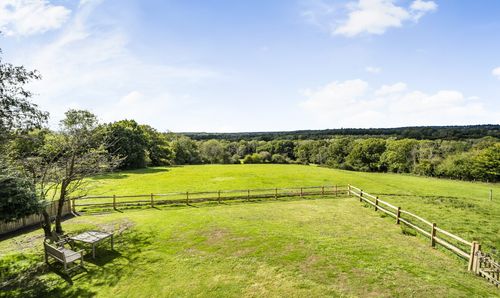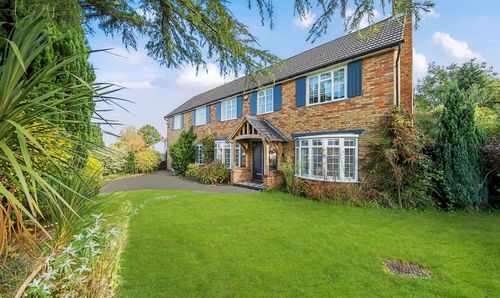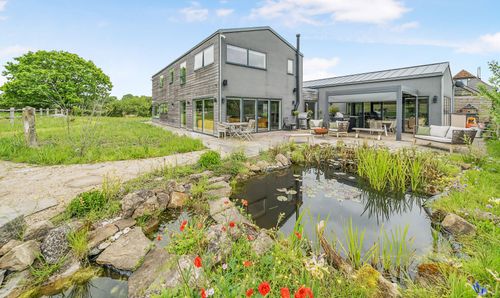Book a Viewing
Online bookings for viewings on this property are currently disabled.
To book a viewing on this property, please call Maddisons Residential, on 01892 514 100.
3 Bedroom Mid-Terraced House, High Beeches, Tunbridge Wells, TN2
High Beeches, Tunbridge Wells, TN2

Maddisons Residential
18 The Pantiles, Tunbridge Wells
Description
This 3 bedroom mid-terraced town-house is tucked-away, set around a small communal green where children can play safely away from the road and surrounded by greenery, yet conveniently located for access into town, Skinners Kent Academy and High Brooms mainline station. Offering versatile accommodation with generous living space, this home presents the perfect canvas for a discerning buyer seeking to imprint their personal touch. The property is primed for further cosmetic updating, offering a rare opportunity to craft a bespoke living environment.
The kitchen looks out onto the communal green to the front, while a study or breakfast area to the rear enjoys delightful views over the garden and treetops beyond. There is also a cloakroom and a bedroom on this entrance level. Head upstairs to a generous master bedroom with lovely views to the rear, a further double bedroom and the family bathroom. Downstairs, at garden level, is the generous living space with a 25'4 sitting/dining room providing plenty of space for a large corner sofa and dining table and a useful walk-in storage room which has also been used as a study previously. Step into the large conservatory that seamlessly connects to the west-facing, level rear garden, creating an indoor-outdoor retreat perfect for relaxation. The garden is enveloped by a leafy backdrop, which forms a serene environment, perfect for unwinding after a long day. The lawned garden leads onto a decked terrace with steps down to a hidden and incredibly useful storage area beneath the terrace. Additional features include a garage en-block and unrestricted roadside parking with the convenience of High Brooms mainline station a mere 0.7 miles away, ensuring easy connectivity to London and the coast.
Material Information Disclosure -
National Trading Standards Material Information Part B Requirements (information that should be established for all properties)
Property Construction - Brick and Block
Property Roofing - Clay tiles
Electricity Supply - Mains
Water Supply - Mains
Sewerage - Mains
Heating - Gas
Broadband -
Mobile Signal / Coverage - Good
National Trading Standards Material Information Part C Requirements (information that may or may not need to be established depending on whether the property is affected or impacted by the issue in question)
Building Safety - No known issues
Restrictions - Not permitted to rent out or sub-let
Rights and Easements - none
Flood Risk - none
Coastal Erosion Risk - n/a
Planning Permission - none
Accessibility / Adaptations - step free access to the outside of the property
Coalfield / Mining Area - n/a
EPC Rating: D
Virtual Tour
Key Features
- 3 bedroom terraced town-house in tucked-away location
- Versatile accommodation with generous living space
- Kitchen overlooking a communal green to the front
- Study or breakfast area with views over the garden and treetops
- First floor family bathroom
- 25'4 sitting/dining room with large walk-in storage room, previously used as a study
- Large conservatory leading on to the west-facing, level rear garden with leafy backdrop and hidden storage
- Garage en-block and unrestricted roadside parking
- 0.7 miles to High Brooms mainline station with fast and frequent services into London
Property Details
- Property type: House
- Price Per Sq Foot: £281
- Approx Sq Feet: 1,337 sqft
- Plot Sq Feet: 1,475 sqft
- Property Age Bracket: 1960 - 1970
- Council Tax Band: D
Rooms
Location
This home is set around a green in a tucked away location off of Sandhurst Road with a leafy outlook to the rear and yet only 0.7 mile walk to High Brooms Station with its fast and frequent services to London. The open spaces of Grosvenor & Hilbert Park and Greggs Wood are nearby and the town centre is about a mile away offering a wide choice of shops, eateries and leisure facilities, with further shops, supermarkets, cinema and Bowlplex in the industrial estate 1 mile in the other direction. This home is conveniently located for access to all Tunbridge Wells has to offer, as well as onto the A21 for access to the coast or the M25 road network.
Floorplans
Outside Spaces
Garden
The rear garden has a level lawn leading onto a decked terrace with steps down leading to storage beneath.
Parking Spaces
Garage
Capacity: 1
There is a garage en-block for the property.
Location
This home is set around a green in a tucked away location off of Sandhurst Road with a leafy outlook to the rear and yet only 0.7 mile walk to High Brooms Station with its fast and frequent services to London. The open spaces of Grosvenor & Hilbert Park and Greggs Wood are nearby and the town centre is about a mile away offering a wide choice of shops, eateries and leisure facilities, with further shops, supermarkets, cinema and Bowlplex in the industrial estate 1 mile in the other direction. This home is conveniently located for access to all Tunbridge Wells has to offer, as well as onto the A21 for access to the coast or the M25 road network.
Properties you may like
By Maddisons Residential
