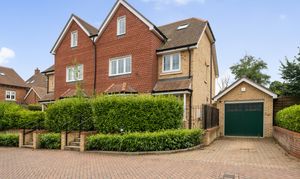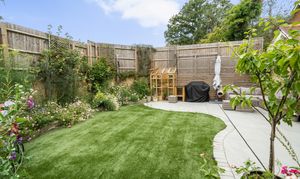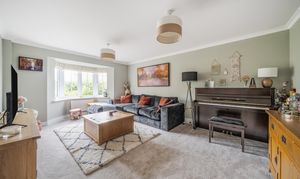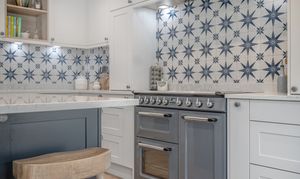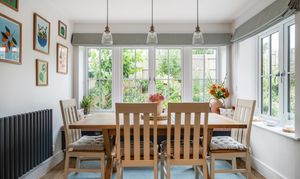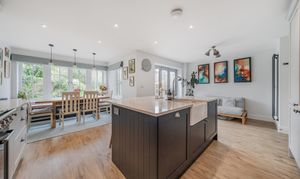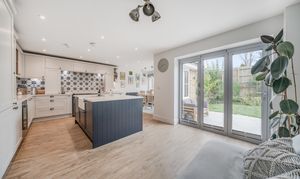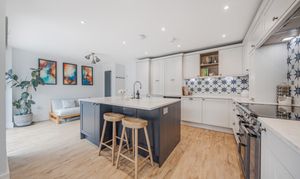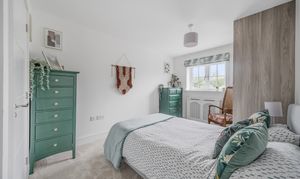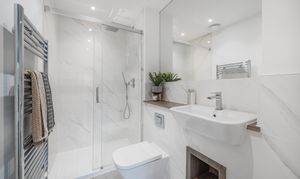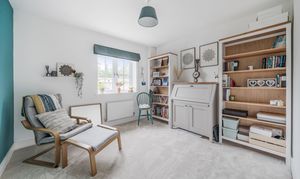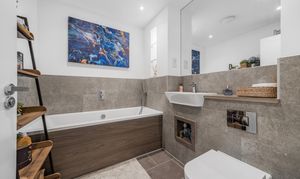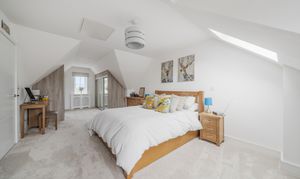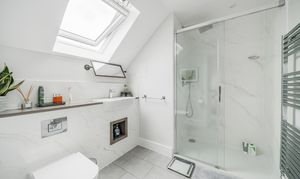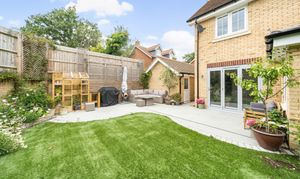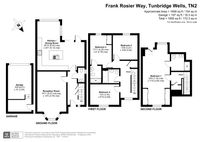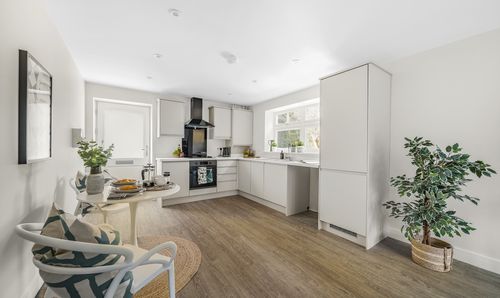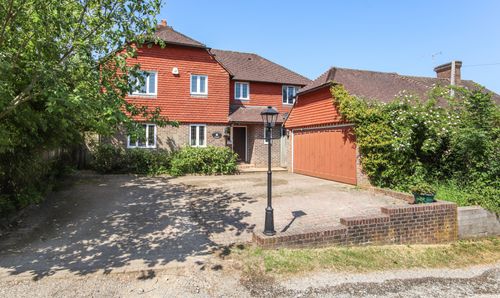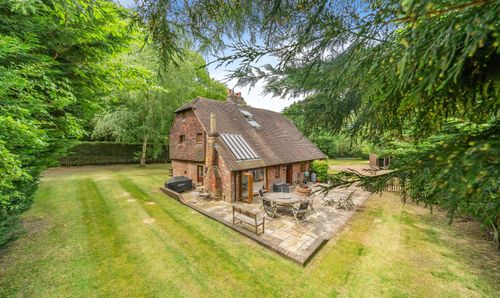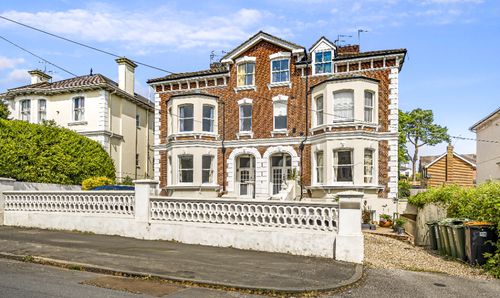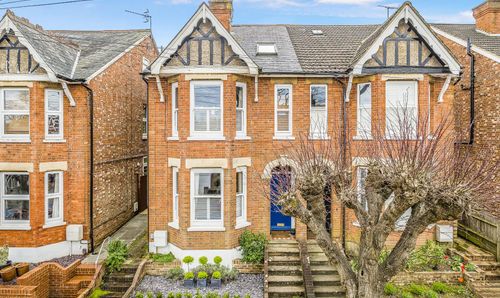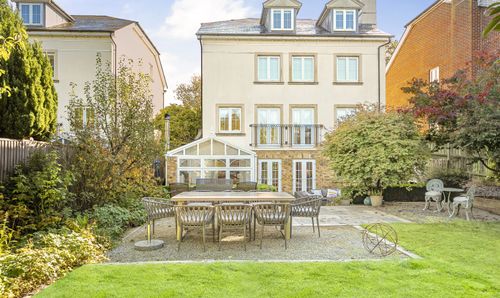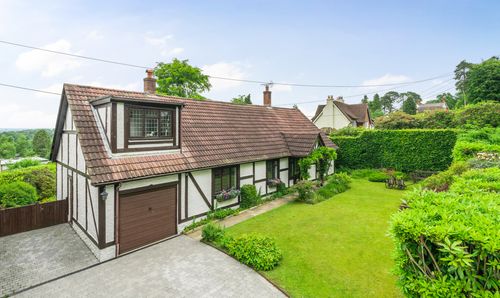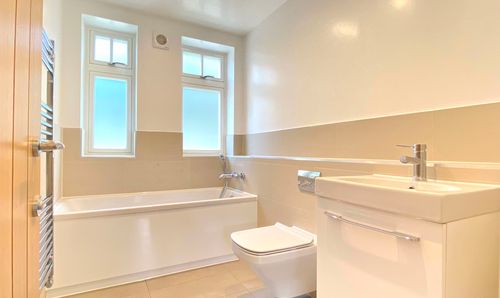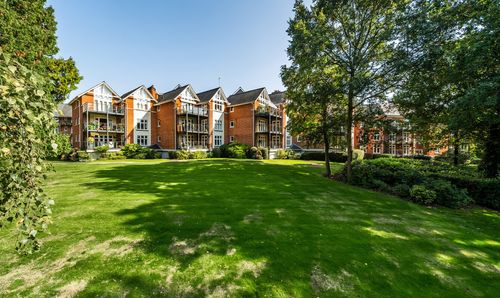Book a Viewing
Online bookings for viewings on this property are currently disabled.
To book a viewing on this property, please call Maddisons Residential, on 01892 514 100.
4 Bedroom Semi Detached House, Frank Rosier Way, Tunbridge Wells, TN2
Frank Rosier Way, Tunbridge Wells, TN2

Maddisons Residential
18 The Pantiles, Tunbridge Wells
Description
Located on the desirable south side of Tunbridge Wells and just a short stroll from the Nevill Golf Club, 15 Frank Rosier Way is a modern semi-detached house built in 2019. This property is arranged over three floors and is immaculately presented throughout with stylish décor and a high quality finish.
The entrance hall has excellent storage built-in beneath the stairs and a conveniently placed cloakroom. To the front, is a spacious sitting room with bay window but the real highlight is the fabulous kitchen/dining/sitting room, which boasts bi-fold doors leading to the garden. The kitchen has recently been re-fitted and is equipped with integrated appliances, including a full-height fridge, separate freezer, washer/dryer, wine cooler, dishwasher and large range cooker. Quartz work surfaces complete the look and thoughtfully designed built-in bench seating enhance the dining area as well as offering additional storage.
The first floor comprises a guest bedroom with a double wardrobe and an en-suite shower room, along with two further double bedrooms. One of these bedrooms is currently used as a study, featuring bespoke cabinetry for excellent storage and working space. The family bathroom on this floor includes a shower over the bath.
The master bedroom occupies the top floor, partially below the eaves but still with great head height and lovely views. This spacious room includes a dressing area with plenty of built-in wardrobes to either side and an en-suite shower room.
The south-facing rear garden is a real sun-trap and offers a high degree of privacy. It is designed for low maintenance, featuring a large patio and no-mow lawn, along with raised flower beds featuring a variety of shrubs, climbers and perennials. Whilst the garden is not large, it has been cleverly designed to fit in so much and it’s a lovely area for entertaining, young children to play and the current owners also grow fruit and vegetables in the raised beds. The property also includes a detached garage for one car with a raised workshop/storage area to one end and driveway parking for one car.
Viewing is highly recommended to fully appreciate the high quality finish throughout and how light and bright this lovely home is. NO ONWARD CHAIN meaning you could be settling in to this super home faster than you thought.
Material Information Disclosure -
National Trading Standards Material Information Part B Requirements (information that should be established for all properties)
Property Construction - Bick and Block
Property Roofing - Clay tiles
Electricity Supply - Mains
Water Supply - Mains and metered
Sewerage - Mains
Heating - Gas
Broadband - FFTP
Mobile Signal / Coverage - Good
Parking – Driveway parking and garage - 2 cars total
National Trading Standards Material Information Part C Requirements (information that may or may not need to be established depending on whether the property is affected or impacted by the issue in question)
Building Safety - No known issues
Restrictions - None known
Rights and Easements - None known
Flood Risk - None
Coastal Erosion Risk - n/a
Planning Permission - Planning application for retirement village further down the road
Accessibility / Adaptations - None
Coalfield / Mining Area - n/a
EPC Rating: B
Virtual Tour
Key Features
- Modern, 4 bedroom semi-detached house built in 2019
- Favoured South side of the town, close to Nevill Golf Club
- Immaculately presented throughout with stylish décor
- Spacious sitting room with bay window
- Recently re-fitted kitchen/dining/family room with bi-fold doors to the garden, Quartz worksurfaces and integrated appliances
- Master bedroom with dressing area and en-suite shower room
- Guest bedroom with en-suite shower room
- 2 further double bedrooms, family bathroom and cloakroom
- Sun-trap, south facing garden
- Garage with workshop area and driveway parking
Property Details
- Property type: House
- Price Per Sq Foot: £540
- Approx Sq Feet: 1,658 sqft
- Plot Sq Feet: 1,033 sqft
- Property Age Bracket: 2010s
- Council Tax Band: F
Rooms
Location
Frank Rosier Way is a modern development set on the popular South side of the town, with The Pantiles and mainline station both within walking distance of 1.3 and 1.5 miles respectively. The Nevill Golf Club is a short stroll away and Nevill Cricket Ground and Tunbridge Wells Lawn Tennis Club are also close by. Tunbridge Wells offers a wide selection of shops, eateries and leisure amenities with the mainline station providing a fast and frequent service to London in 45 minutes. The A21 is easily accessed, leading to the M25 road network and if you want to escape to the coast, the lovely seaside towns can be reached by train or car in under an hour. There are excellent schooling options locally, within both the state and independent sectors, including those in the sought-after Kent Grammar system.
Floorplans
Outside Spaces
Garden
South facing rear garden which enjoys a good degree of privacy. Large patio leading onto a no-mow lawn, with raised beds for planting.
Parking Spaces
Garage
Capacity: 1
Detached garage for one car with raised workshop space to the rear
Driveway
Capacity: 1
Driveway parking for 1 car in front of the garage.
Location
Frank Rosier Way is a modern development set on the popular South side of the town, with The Pantiles and mainline station both within walking distance of 1.3 and 1.5 miles respectively. The Nevill Golf Club is a short stroll away and Nevill Cricket Ground and Tunbridge Wells Lawn Tennis Club are also close by. Tunbridge Wells offers a wide selection of shops, eateries and leisure amenities with the mainline station providing a fast and frequent service to London in 45 minutes. The A21 is easily accessed, leading to the M25 road network and if you want to escape to the coast, the lovely seaside towns can be reached by train or car in under an hour. There are excellent schooling options locally, within both the state and independent sectors, including those in the sought-after Kent Grammar system.
Properties you may like
By Maddisons Residential
