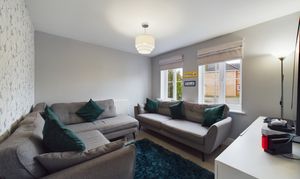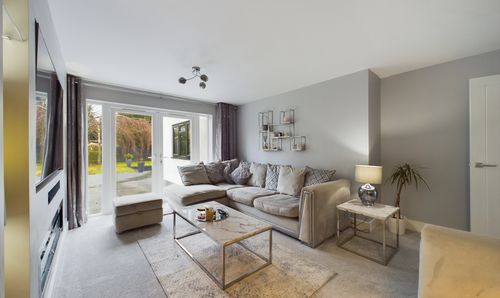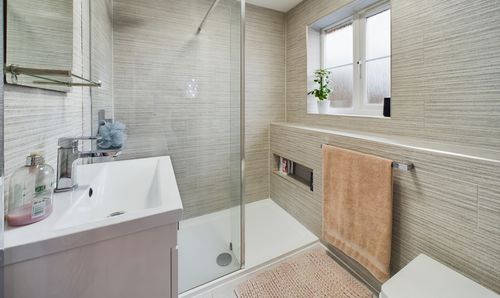5 Bedroom Detached House, Arlington Way, Thetford, IP24
Arlington Way, Thetford, IP24

Lawsons Estate Agents
Lawsons Estate Agents, 34 King St, Thetford
Description
Nestled in the highly sought-after location, this remarkable 5 Bedroom Detached House is a true gem waiting to be discovered. The property boasts five spacious bedrooms, including two en-suites, a lounge, sitting room, office, and a modern kitchen/breakfast room. Renovated and extended, this home also features a dining room perfect for family gatherings. With a double garage, driveway, and being situated on a large corner plot, this residence exudes both charm and practicality. Don't miss out on this opportunity - call now to view and secure this impressive property!
EPC Rating: C
Other Virtual Tours:
Key Features
- Highly Sought After Location
- Five Bedrooms With Two En-Suites
- Lounge & Sitting Room
- Office
- Modern Kitchen/Breakfast Room
- Extended
- Double Garage & Driveway
- Large Corner Plot
- Call Now To View!
Property Details
- Property type: House
- Plot Sq Feet: 9,354 sqft
- Property Age Bracket: Unspecified
- Council Tax Band: F
- Property Ipack: Buyer Report
Rooms
Hallway
4.35m x 3.93m
Doors to office, lounge, sitting room, kitchen/breakfast room and under-stairs storage cupboard two windows to front, radiator and Karndean flooring.
View Hallway PhotosLounge
5.11m x 3.31m
French doors with two side windows to the rear garden, beautiful media wall with space for a large tv and sound bar, bio ethanal fire with glass shelving to both sides, radiator and carpet flooring.
View Lounge PhotosSitting Room
3.12m x 3.46m
Two windows to front, radiator and Karndean flooring.
View Sitting Room PhotosKitchen/Breakfast Room
3.97m x 5.43m
Window to rear, beautiful modern kitchen with base units, K-Life worktop over, matching up-stand splash backs, inset 1 and half bowl sink unit, and Karndean flooring. Two Built in Neff ovens with hide away doors and plate warmer. Further built in Neff induction hob, dishwasher, 60/40 fridge/freezer, bin storage, large pan draws and larder cupboard. Worcester gas combination boiler located within base cupboard, built in breakfast bar, radiator, door to utility room and opening to dining room.
View Kitchen/Breakfast Room PhotosUtility Room
1.99m x 1.73m
Wall units, worktop with space for washing machine, tumble dryer and fridge/freezer, Karndean flooring, sliding door to hidden pantry & door to downstairs cloakroom.
View Utility Room PhotosWc
0.94m x 1.70m
Low level WC with concealed cistern, vanity style wash basin with storage under and Karndean flooring.
View Wc PhotosDining Room
3.53m x 5.33m
The stunning dining room offers an abundance of natural light with skylight window fitted with mood lighting, further windows to both sides and large bi folding doors leading to the rear garden, radiator, Karndean flooring and door to side.
View Dining Room PhotosLanding
2.57m x 3.92m
Doors to all bedrooms, bathroom and airing cupboard, loft hatch, radiator and carpet flooring.
Bedroom 1
4.41m x 3.69m
Two windows to rear, radiator, carpet flooring and door to walk in wardrobe and en-suite.
View Bedroom 1 PhotosEn Suite
1.62m x 2.05m
Window to rear, large double width shower cubical with rainfall shower over, low level WC with concealed cistern, vanity style wash basin with storage under, fully tiled walls and flooring with recessed storage, heated towel rail and extractor fan.
View En Suite PhotosWalk In Wardrobe
1.10m x 2.37m
Large built in storage with double hanging rails, shelving and carpet flooring.
Bedroom 2
2.82m x 2.98m
Two windows to front, radiator, carpet flooring and door to en-suite.
View Bedroom 2 PhotosEn Suite 2
1.43m x 1.55m
Large double width shower cubical with rainfall shower over, low level WC with concealed cistern, vanity style wash basin with storage under, part wall tiling, tiled flooring and extractor fan.
View En Suite 2 PhotosBedroom 5
2.73m x 2.66m
Window to front, radiator, carpet flooring and built in wardrobe.
View Bedroom 5 PhotosBathroom
1.97m x 2.02m
Window to rear, bath with rainfall shower over, glass shower screen, low level WC with concealed cistern, vanity style wash basin with storage under, part wall tiling and vinyl flooring and heated towel rail.
View Bathroom PhotosAgents Note
This property falls under a band F for the local council tax and costs approximately £3,075.18 per annum for 2024/25.
Anti-Money Laundering Regulations
We are required by law to conduct anti-money laundering checks on all those selling or buying a property. Whilst we retain responsibility for ensuring checks and any ongoing monitoring are carried out correctly, the initial checks are carried out on our behalf by Lifetime Legal who will contact you once you have agreed to instruct us in your sale or had an offer accepted on a property you wish to buy. The cost of these checks is £80 (incl. VAT), which covers the cost of obtaining relevant data and any manual checks and monitoring which might be required. This fee will need to be paid by you in advance of us publishing your property (in the case of a vendor) or issuing a memorandum of sale (in the case of a buyer), directly to Lifetime Legal, and is non-refundable. We will receive some of the fee taken by Lifetime Legal to compensate for its role in the provision of these checks.
Floorplans
Outside Spaces
Front Garden
The property occupies a large corner plot with the front garden being mainly laid to shingle with tiled step and storm porch to the front.
Rear Garden
The large rear garden is mainly laid to lawn with a generous decking area to the immediate rear, Further sunken seating area, mature shrubs and trees with shingle area to the side, door leading to the double garage and side gate leading to the front garden and driveway.
View PhotosParking Spaces
Double garage
Capacity: 2
The property benefits from a double garage, with mains power and lighting connected, providing off-road parking.
Off street
Capacity: N/A
Driveway
Capacity: 2
The property benefits from a driveway leading to the double garage providing further off-road parking.
Location
Properties you may like
By Lawsons Estate Agents






































































