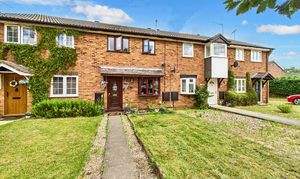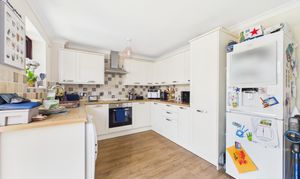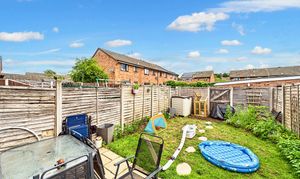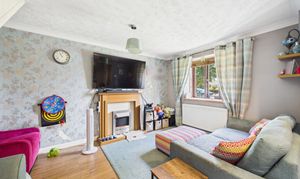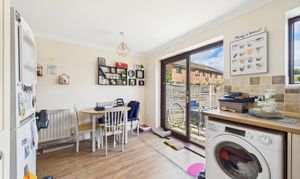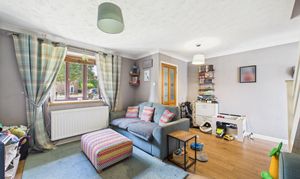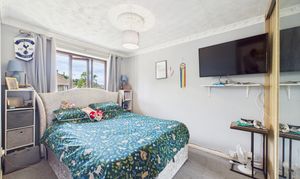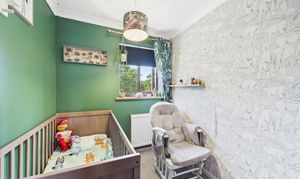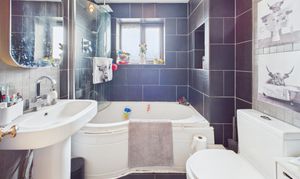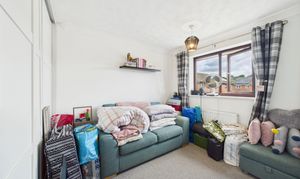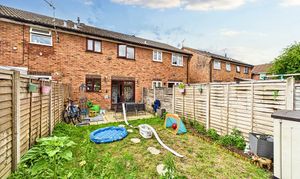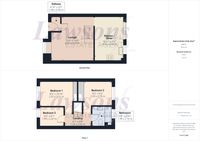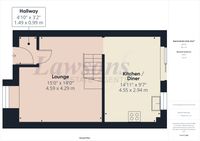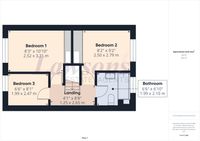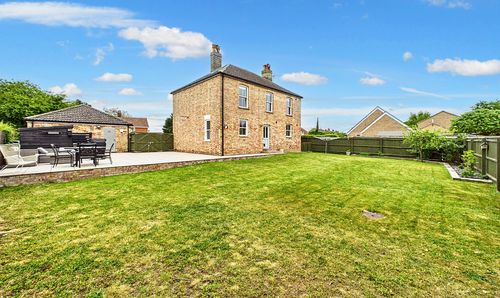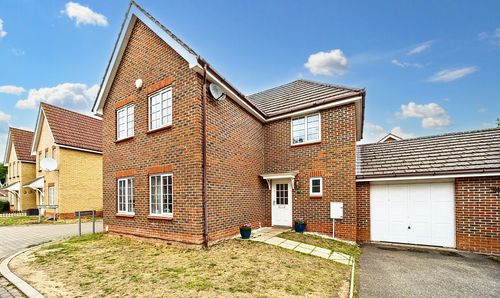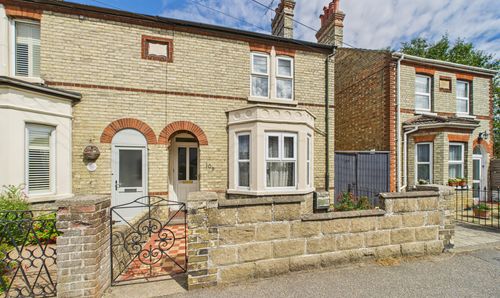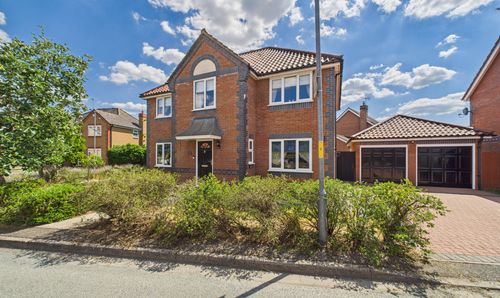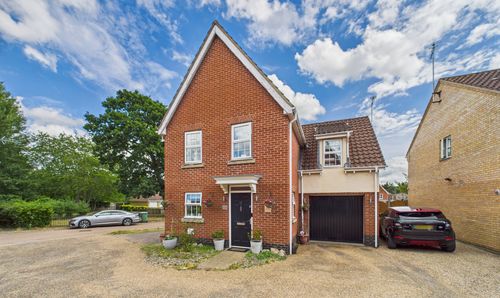3 Bedroom Mid-Terraced House, Caraway Road, Thetford, IP24
Caraway Road, Thetford, IP24

Lawsons Estate Agents
Lawsons Estate Agents, 34 King St, Thetford
Description
Welcome to this three bedroom terraced house located in a popular development with easy access to the A11. This lovely property features a garage en bloc, lounge, kitchen/diner, and three bedrooms, two of which boast built-in wardrobes. The stylish bathroom adds a touch of luxury, while the enclosed rear garden provides a private outdoor space to enjoy. With the added bonus of being chain-free, this property is a must-see for those looking for a comfortable and convenient home. Don't miss out, call now to schedule a viewing!
EPC Rating: C
Other Virtual Tours:
Key Features
- POPULAR DEVELOPMENT
- EASY ACCESS TO THE A11
- GARAGE EN BLOC
- LOUNGE
- KITCHEN/DINER
- THREE BEDROOMS - TWO HAVING BUILT IN WARDROBES
- STYLISH BATHROOM
- ENCLOSED REAR GARDEN
- CHAIN FREE
- CALL NOW TO VIEW!
Property Details
- Property type: House
- Council Tax Band: B
- Property Ipack: Buyer Report
Rooms
Hallway
1.49m x 0.99m
Built-in door Mat, and door to lounge.
Lounge
4.59m x 4.29m
Bay window to front, radiator, laminate flooring, electric fire and surround, stairs to first floor landing, and opening to kitchen / diner.
View Lounge PhotosKitchen / Diner
4.55m x 2.94m
Window to rear, wall and base units with worktop over, inset one bowl sink unit with mixer tap over, tiled splashback and laminate flooring, built in single oven, electric hob with cooker hood over, built in dishwasher, space for washing machine and upright fridge freezer, radiator and sliding patio doors to the rear garden.
View Kitchen / Diner PhotosFirst Floor Landing
1.25m x 2.65m
Doors to all bedrooms and bathroom, with carpet flooring, and loft hatch.
Bedroom 1
2.52m x 3.31m
Window to front, radiator, carpet flooring, and built-in wardrobe.
View Bedroom 1 PhotosBedroom 2
2.50m x 2.79m
Window to rear, radiator, carpet flooring, and built in wardrobe.
View Bedroom 2 PhotosBathroom
1.99m x 2.10m
Window to rear, P shape bath with mixer tap and rainfall shower head over, glass shower screen, low-level WC, wash basin, fully tiled walls and floor, built in recess storage, heated towel rail, and extractor fan.
View Bathroom PhotosAgents Note
This property falls under a band B for the local council tax and costs approximately £1,858.23 per annum for 2025/26. The property is currently let with tenants in situ, for more information, please contact the office.
Anti-Money Laundering Regulations
We are required by law to conduct anti-money laundering checks on all those selling or buying a property. Whilst we retain responsibility for ensuring checks and any ongoing monitoring are carried out correctly, the initial checks are carried out on our behalf by Lifetime Legal who will contact you once you have agreed to instruct us in your sale or had an offer accepted on a property you wish to buy. The cost of these checks is £80 (incl. VAT), which covers the cost of obtaining relevant data and any manual checks and monitoring which might be required. This fee will need to be paid by you in advance of us publishing your property (in the case of a vendor) or issuing a memorandum of sale (in the case of a buyer), directly to Lifetime Legal, and is non-refundable. We will receive some of the fee taken by Lifetime Legal to compensate for its role in the provision of these checks.
Floorplans
Outside Spaces
Front Garden
The front garden is mainly laid to lawn with shingle borders and pathway leading to the front door.
View PhotosRear Garden
The rear garden is mainly laid to lawn with a patio area to the immediate rear, selection of plant borders and gate to the rear leading to the garage en bloc.
View PhotosParking Spaces
Garage
Capacity: 1
The property offers a single garage located to the rear of the property en bloc with up and over garage door to front.
Allocated parking
Capacity: 1
The property offers off road parking for one car located in front of the single garage.
Location
Properties you may like
By Lawsons Estate Agents
