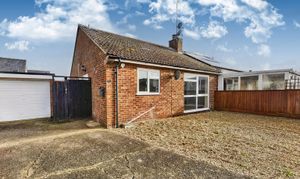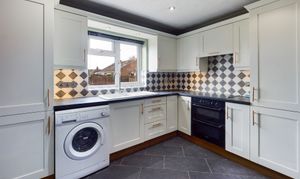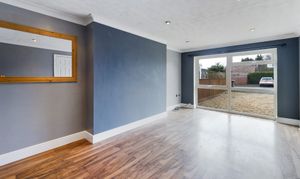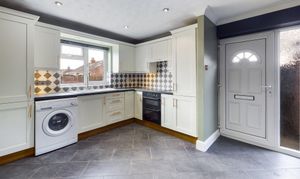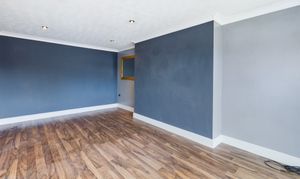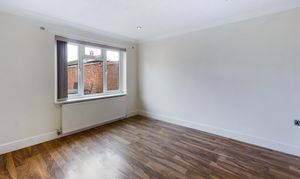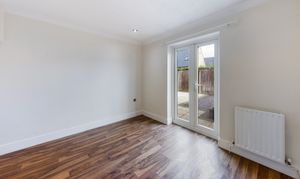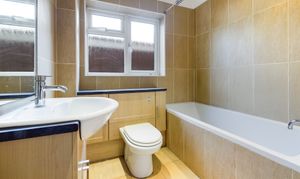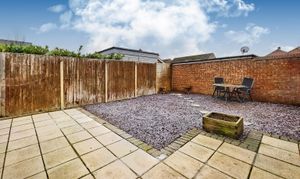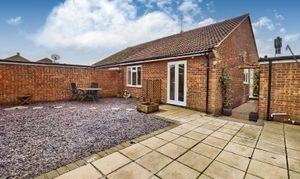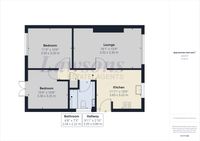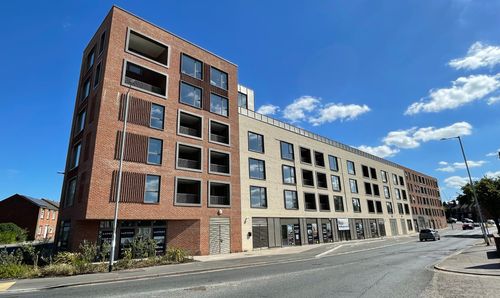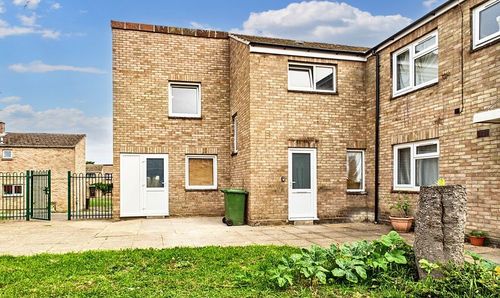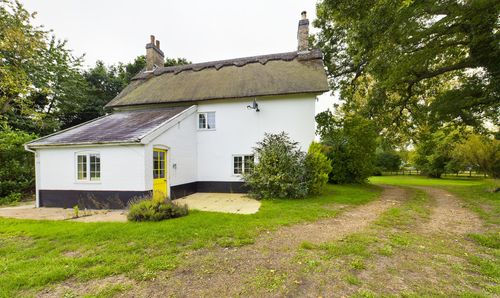Other, Laburnum Close, Red Lodge, IP28
Laburnum Close, Red Lodge, IP28

Lawsons Estate Agents
Lawsons Estate Agents, 34 King St, Thetford
Description
Upon entering the property, you will immediately notice the care and attention to detail that has gone into it. The interiors feature a bright and airy living space, with the kitchen equipped with modern appliances and sleek countertops. The two good-sized bedrooms offer ample space for relaxation, each thoughtfully designed for comfort and functionality.
One of the standout features of this property is the enclosed rear garden, providing a tranquil outdoor space perfect for enjoying a morning coffee or hosting a summer barbeque.
Furthermore, the property includes a private driveway, ensuring convenient off-street parking for residents and guests alike. This added convenience adds to the overall appeal of the property, making it an even more attractive option for those seeking a hassle-free lifestyle.
In conclusion, this semi-detached bungalow presents a fantastic opportunity for those looking to secure a stylish and comfortable home in a desirable location. The well-presented interiors, enclosed rear garden, and private driveway set this property apart from the rest, making it a truly special find.
To fully appreciate all that this property has to offer, we highly recommend arranging a viewing at your earliest convenience. Don't miss out on the chance to make this wonderful house your new home. Contact us today to schedule a viewing!
EPC Rating: D
Key Features
- Pets Considered
- Enclosed Rear Garden
- Well Presented Throughout
- Semi Detached Bungalow
- Private Driveway
- Two Good Size Bedrooms
Property Details
- Council Tax Band: B
Rooms
KITCHEN
3.65m x 3.22m
Fitted with a range of base and wall mounted units, roll edge work surface with inset 1.5 bowl single drainer sink unit with mixer taps, tiled splash backs, integrated fridge freezer, plumbing and space for washing machine, double glazed window to front, recessed spotlights, tiled flooring, radiator, opening to hallway and door to:
LOUNGE
5.52m x 3.30m
Large double glazed picture window to front, laminated wooden flooring, radiator
HALLWAY
Built in airing cupboard housing hot water tank with immersion
BEDROOM ONE
3.59m x 3.29m
Double glazed window to rear, laminate wooden flooring, radiator
BEDROOM TWO
3.30m x 3.25m
Double glazed French doors to the garden, laminate wooden flooring, radiator
BATHROOM
White suite comprising concealed cistern W.C, vanity wash hand basin with cupboard under, panel enclosed bath with shower unit over, frosted double glazed window to side, radiator
Floorplans
Outside Spaces
Garden
The front garden has been gravelled to provide extra parking for the property with a path to the side access gate leading to the front door. The path extends to the rear garden with a patio area to one side and slate chipping to the immediate rear of the property
Parking Spaces
Driveway
Capacity: 2
Location
Properties you may like
By Lawsons Estate Agents
