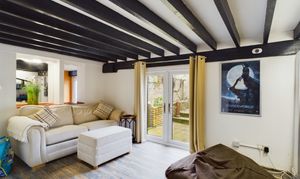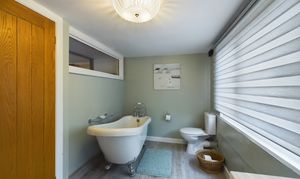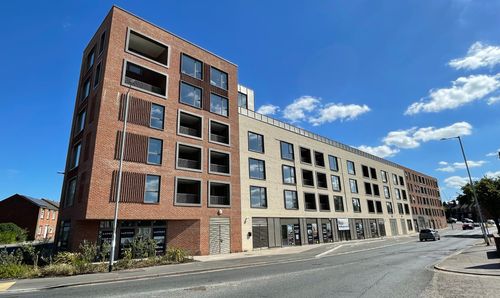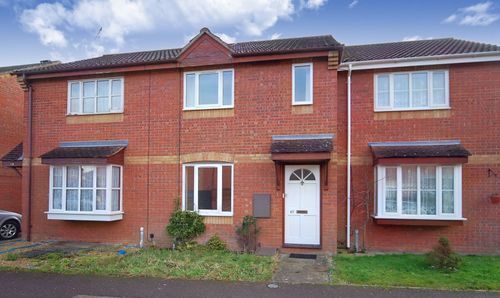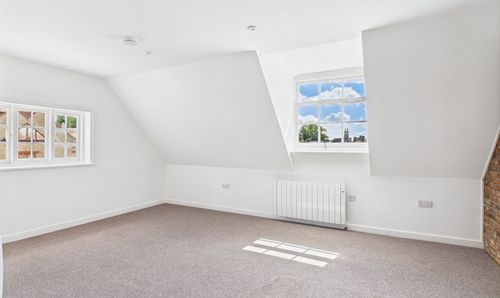Book a Viewing
To book a viewing for this property, please call Lawsons Estate Agents, on 01842 755422.
To book a viewing for this property, please call Lawsons Estate Agents, on 01842 755422.
4 Bedroom Terraced House, Ford Street, Thetford, IP24
Ford Street, Thetford, IP24

Lawsons Estate Agents
Lawsons Estate Agents, 34 King St, Thetford
Description
Lawsons are delighted to present this four bedroom character home. Situated in the town centre and within walking distance of amenities, train and bus station. This beautiful period home offers entrance hall, dining room, kitchen, lounge, snug, four bedrooms and bathroom. In addition the property offers ground floor cloakroom, en-suite and garage. Full of character and charm, it really needs to be viewed to be appreciated!!
EPC Rating: D
Key Features
- Town Centre Location
- Master Bedroom with Ensuite Bathroom
- Full of Charm and Character
- Three Reception Rooms
- Enclosed Garden
- Garage
Property Details
- Property type: House
- Council Tax Band: D
Rooms
ENTRANCE HALLWAY
Front door, tiled flooring, storage, door leading to:
DINING ROOM
Under stairs storage, stairs to first floor, integral door to garage, archway through to lounge, doorway to Kitchen, tiled flooring
KITCHEN
With a range of matching wall and base units with roll top worksurface over. Stainless steel sink with drainer and mixer tap over, electric hob, integrated double oven, fridge/freezer, tiled flooring, window to front, step to patio door and W.C
CLOAKROOM
Wash hand basin, Low level W.C, vanity unit, tiled flooring
LIVING ROOM
Original chalk walls, window to rear, hardwood flooring, radiator, steps up to:
SNUG
Patio doors out to rear garden, Hardwood flooring
MASTER BEDROOM
Window to rear, carpet flooring, steps up to ensuite bathroom
ENSUITE BATHROOM
Roll top bath, heated towel rail, wash hand basin with storage, windows to side, laminate flooring
BEDROOM TWO
Window to rear, carpet flooring, radiator
BEDROOM THREE
Window to front, carpet flooring, built in storage, radiator
BEDROOM FOUR
Window to front, carpet flooring, radiator
FAMILY BATHROOM
Large walk in shower enclosure, double wash hand basins on vanity unit, low level W.C, airing cupboard, laminate flooring, window to side
Floorplans
Outside Spaces
Rear Garden
Low maintenance garden with large patio area and raised beds to the sides
Parking Spaces
Garage
Capacity: 1
Single garage with automatic roll up door
Location
Properties you may like
By Lawsons Estate Agents





